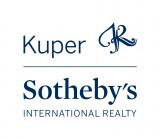Audio narrative 
Description
Inspired by the Red Falu Farmhouses of Sweden, this one-of-a-kind home features high design and is located in the heart of Swede Hill which is arguably one of the most desired neighborhoods in all of Austin. Custom built by a Chef, this home seamlessly blends style and function into a masterpiece. The Durango-style doors lead you into the entry where you immediately notice the wide-plank European oak hardwood floors and high ceilings. The open floorplan offers a spacious family room, a generously-sized dining room with beautiful chandelier and an absolutely stunning kitchen. There is a large, center island with one-of-a-kind granite countertop and built-ins that is the focal point and heart of the space where you can gather around and enjoy good company. Additionally, there is a 48" gas range with dual ovens, a Mahogany-front built-in refrigerator, stylish backsplash and single basin sink that overlooks the deck and outdoor space. Also downstairs is a cozy study and powder bath that is fit for a boutique hotel. The Owner's suite features vaulted ceilings, great light and a spa-like bathroom with impeccably appointed finishes. Rounding out this thoughtful and flexible floor plan are 2 additional secondary bedrooms with another spacious and stylish full bathroom. This single family home offers lovely outdoor spaces as well. Kick back and relax in your gated yard with a covered, Trex patio with awning and restaurant level lighting plus beautiful native landscaping and vines to make this a beautiful, natural space. Two off-street parking spots. Walk to all of the East Austin hot spots, take a quick walk to Moody Ampitheatre, hop on over to an acclaimed Downtown restaurants or enjoy Austin's nightlife.
Interior
Exterior
Rooms
Lot information
Additional information
*Disclaimer: Listing broker's offer of compensation is made only to participants of the MLS where the listing is filed.
Lease information
View analytics
Total views

Down Payment Assistance
Subdivision Facts
-----------------------------------------------------------------------------

----------------------
Schools
School information is computer generated and may not be accurate or current. Buyer must independently verify and confirm enrollment. Please contact the school district to determine the schools to which this property is zoned.
Assigned schools
Nearby schools 
Noise factors

Listing broker
Source
Nearby similar homes for sale
Nearby similar homes for rent
Nearby recently sold homes
Rent vs. Buy Report
1003 E 14th St, Austin, TX 78702. View photos, map, tax, nearby homes for sale, home values, school info...




























