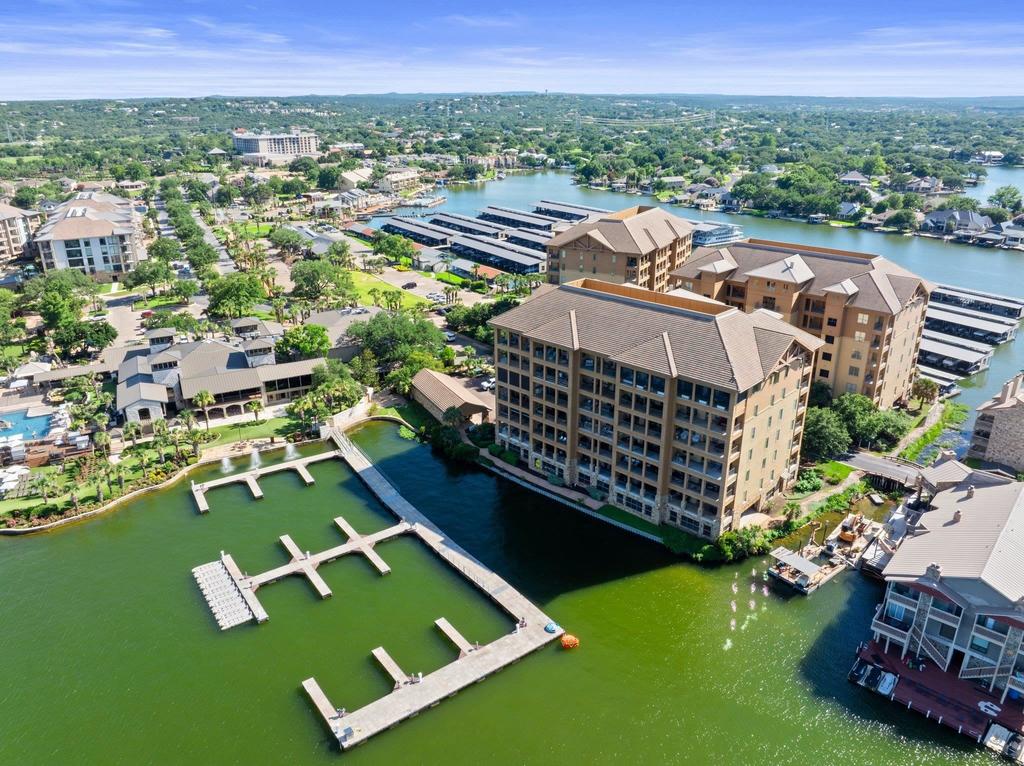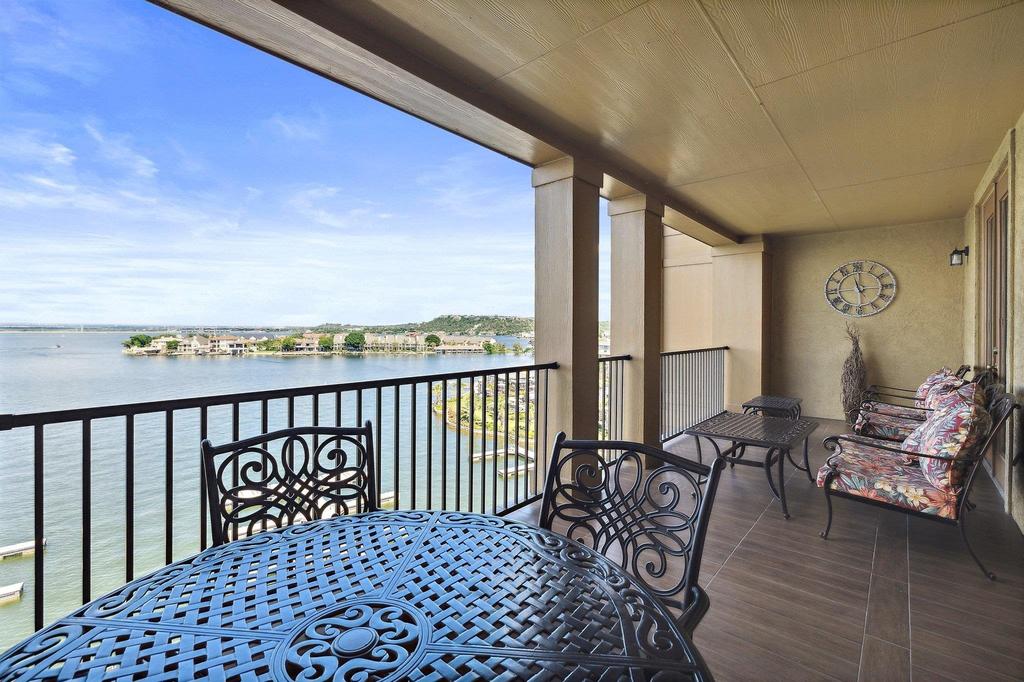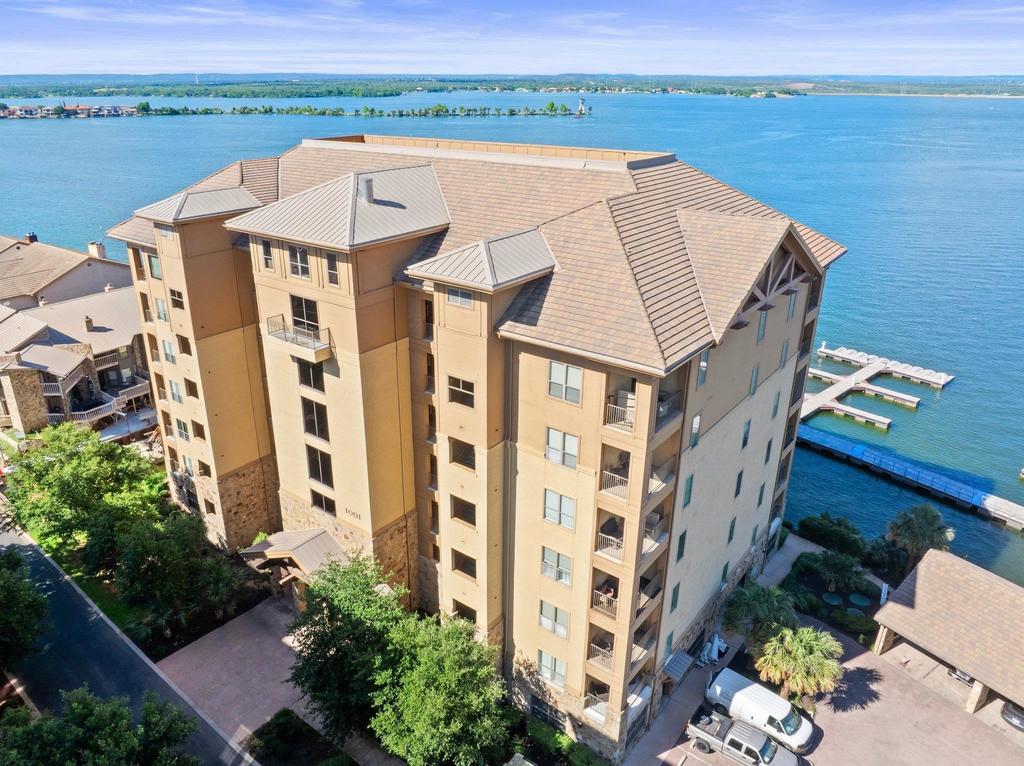Audio narrative 
Description
If you have been waiting on a penthouse unit with eastern open water views, this is it! Welcome to easy living in The Waters Horseshoe Bay - 1001 The Cape is the most sought after building and this fifth floor split three bedroom floorplan is perfect for hosting your family and friends to the lake. The open floorpan, although in beautiful condition, is about to be updated with engineered hardwood flooring throughout the main areas and master bedroom - huge bonus for the next owners bringing the flooring up to speed with todays demands. Soak in the unobstructed lake views from the main living areas and bedroom suite with outside access. Become a member of The Club at Horseshoe Bay and walk to the Yacht Club, access your boat in The Marina, and more from this prestigious location. Come take a look today and make this one yours before it slips away.
Exterior
Interior
Rooms
Lot information
View analytics
Total views

Mortgage
Subdivision Facts
-----------------------------------------------------------------------------

----------------------
Schools
School information is computer generated and may not be accurate or current. Buyer must independently verify and confirm enrollment. Please contact the school district to determine the schools to which this property is zoned.
Assigned schools
Nearby schools 
Listing broker
Source
Nearby similar homes for sale
Nearby similar homes for rent
Nearby recently sold homes
1001 The Cape 53, Horseshoe Bay, TX 78657. View photos, map, tax, nearby homes for sale, home values, school info...

































