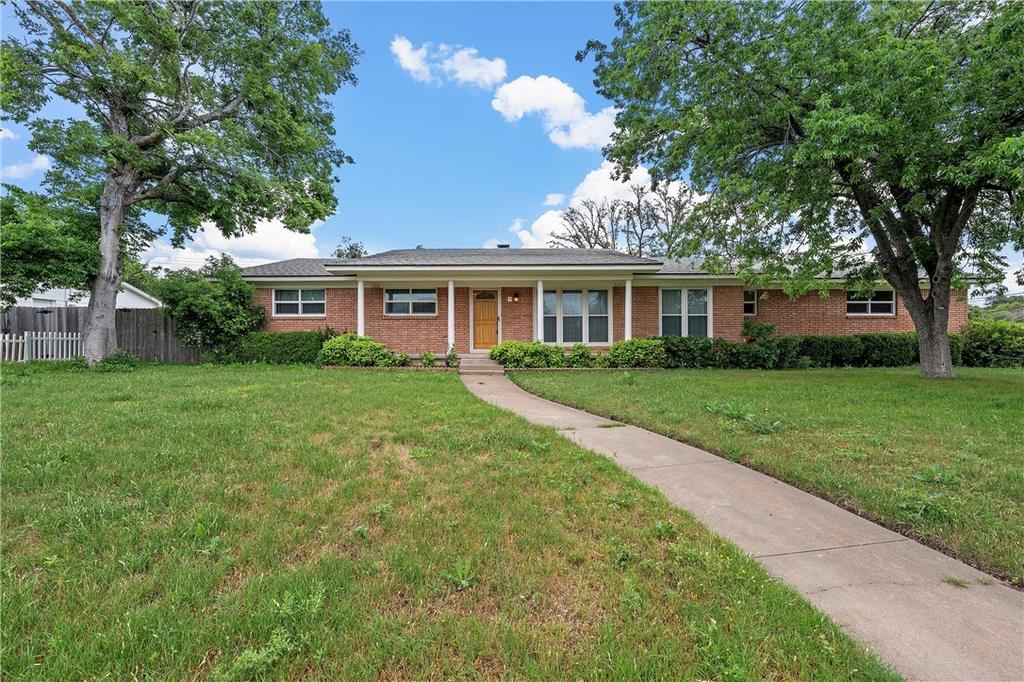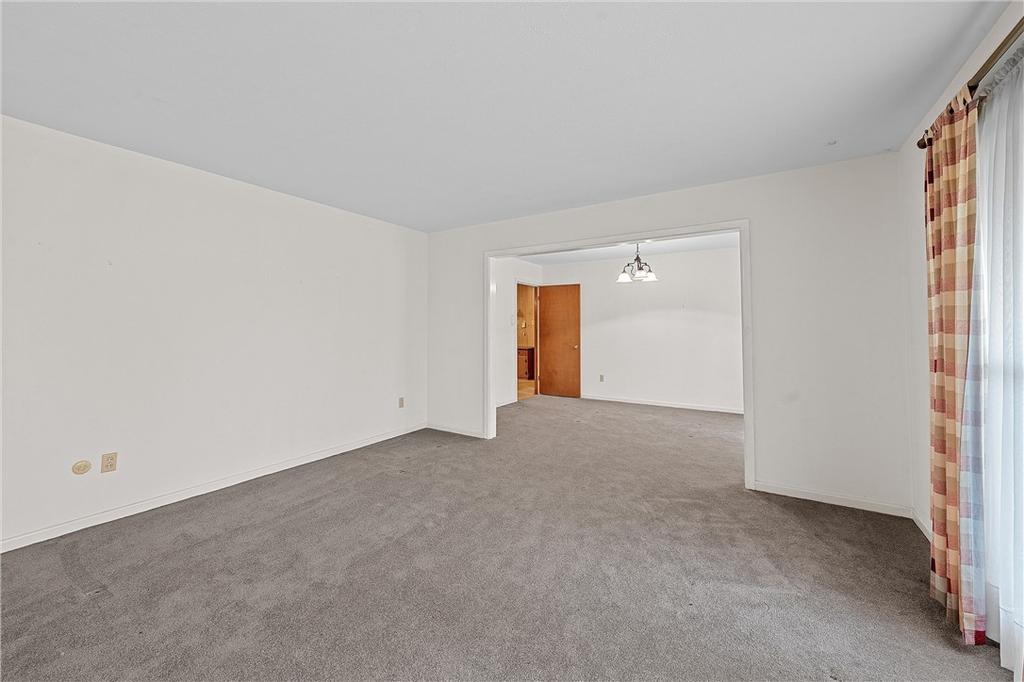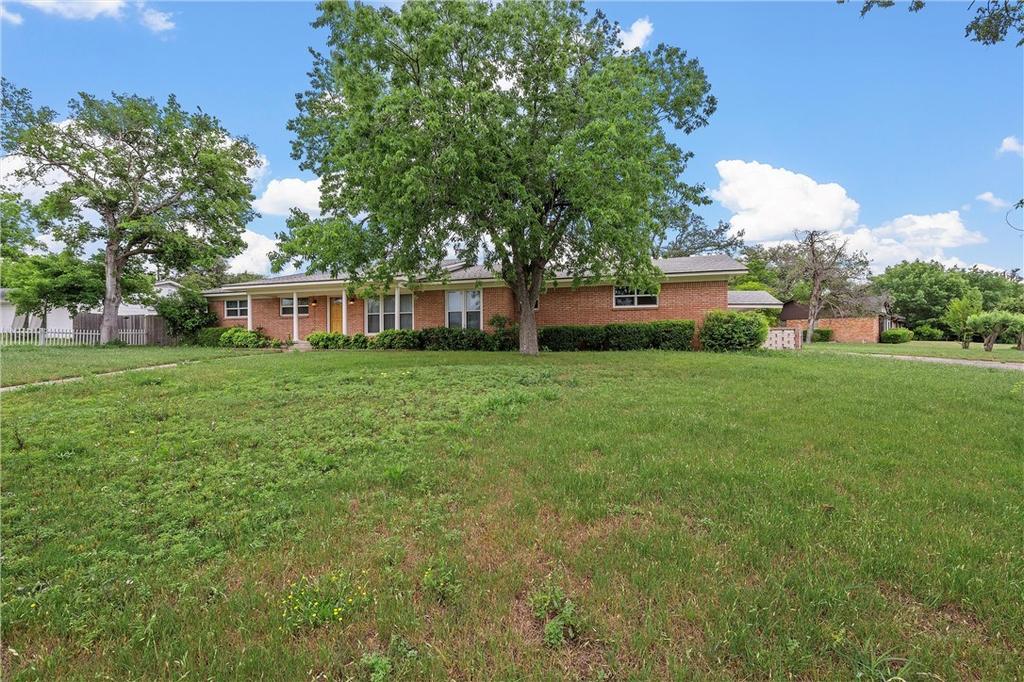Audio narrative 
Description
Nestled in the peaceful Midway ISD area, this immaculate home offers a tranquil oasis for comfortable living. With 3 bedrooms, 2 baths, and a roomy 2-car garage, this spacious 2,578 square foot residence blends modern convenience with timeless allure. Step inside to discover a carefully tended interior, boasting brand-new windows throughout, accompanied by a warranty for your peace of mind. Installed less than a year ago, the central unit ensures year-round comfort, while a charming fireplace infuses the living space with cozy warmth. Entertain effortlessly in the flowing layout, which seamlessly merges the living room, kitchen, and dining area. The well-appointed kitchen features a double oven and dishwasher, catering to both functionality and versatility for your culinary endeavors. Begin your day with serene mornings in the sunroom, offering idyllic garden views and abundant natural light. A formal living room sets the stage for elegant gatherings, while a separate laundry room adds convenience to your daily routines. Outside, the expansive yard provides ample space for outdoor pursuits and gardening, complemented by a convenient storage unit. Situated in a tranquil neighborhood, this home offers a peaceful retreat from the bustle of urban life. Meticulously maintained and brimming with original charm, this residence is in flawless condition and awaits its new owners with open arms. Don't let this opportunity slip away
Exterior
Interior
Rooms
Lot information
View analytics
Total views

Property tax

Cost/Sqft based on tax value
| ---------- | ---------- | ---------- | ---------- |
|---|---|---|---|
| ---------- | ---------- | ---------- | ---------- |
| ---------- | ---------- | ---------- | ---------- |
| ---------- | ---------- | ---------- | ---------- |
| ---------- | ---------- | ---------- | ---------- |
| ---------- | ---------- | ---------- | ---------- |
-------------
| ------------- | ------------- |
| ------------- | ------------- |
| -------------------------- | ------------- |
| -------------------------- | ------------- |
| ------------- | ------------- |
-------------
| ------------- | ------------- |
| ------------- | ------------- |
| ------------- | ------------- |
| ------------- | ------------- |
| ------------- | ------------- |
Down Payment Assistance
Mortgage
Subdivision Facts
-----------------------------------------------------------------------------

----------------------
Schools
School information is computer generated and may not be accurate or current. Buyer must independently verify and confirm enrollment. Please contact the school district to determine the schools to which this property is zoned.
Assigned schools
Nearby schools 
Noise factors

Listing broker
Source
Nearby similar homes for sale
Nearby similar homes for rent
Nearby recently sold homes
1001 Southwood Drive, Woodway, TX 76712. View photos, map, tax, nearby homes for sale, home values, school info...
























