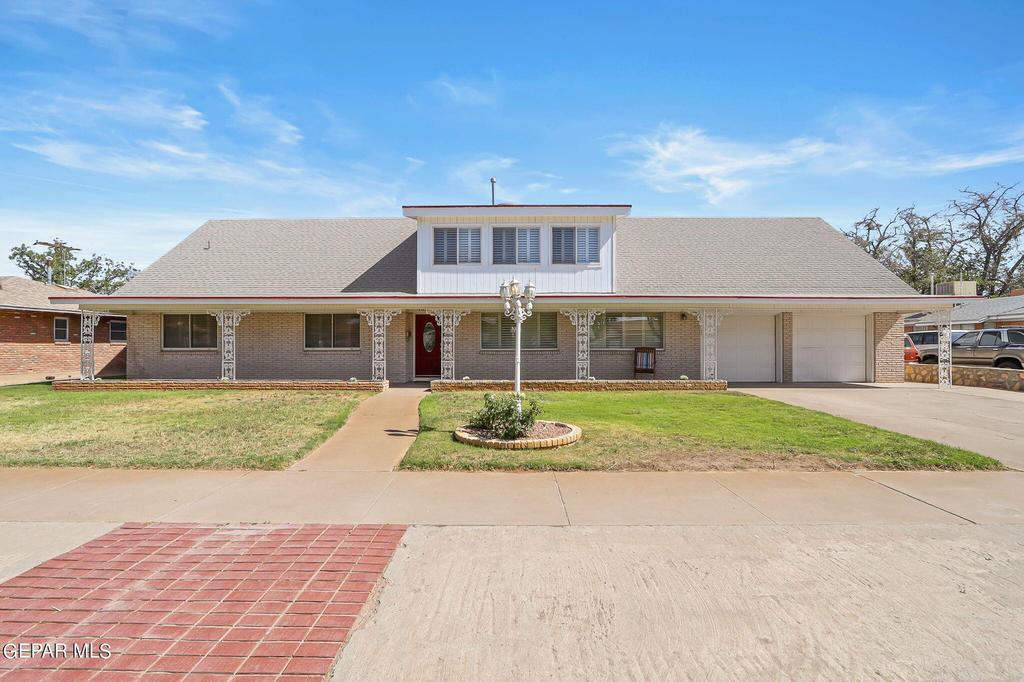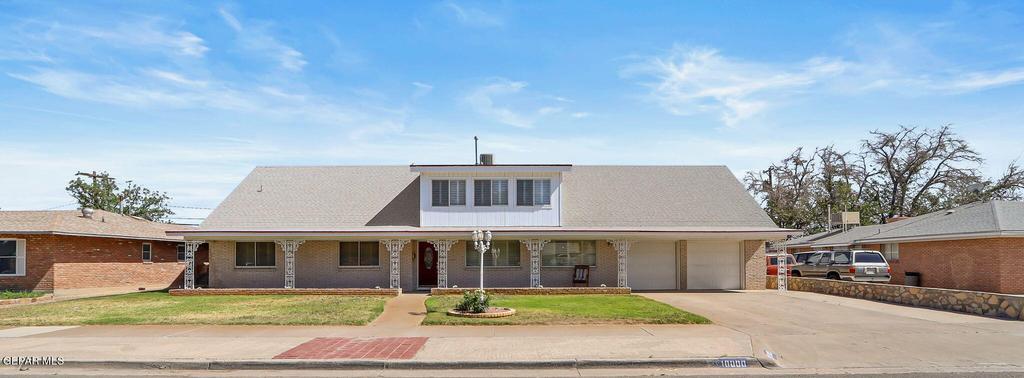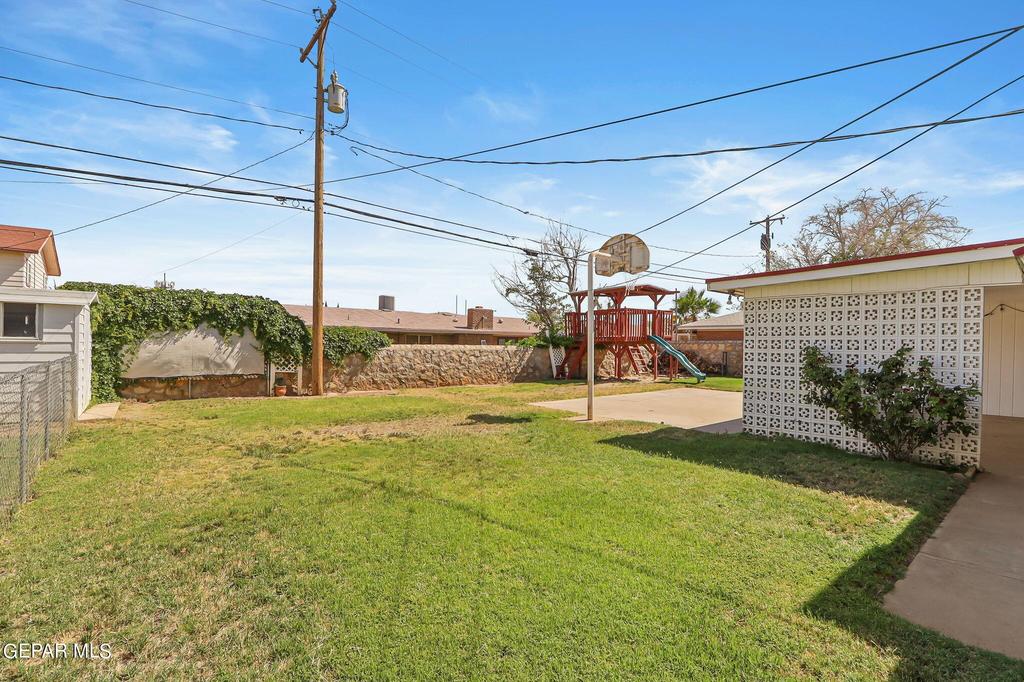Audio narrative 

Description
Welcome to your dream home! This Texas-sized beauty offers 3,882 sq ft of luxurious living space, perfectly designed for your family's needs. Featuring 7 spacious bedrooms (yes, 7!), there's plenty of room for family, guests, or a home office. This home also includes Mother-in-Law Quarters with a private bathroom and wet bar. The formal living and dining rooms are perfect for entertaining guests in style. The cozy den with a large fireplace creates an inviting atmosphere, and the loft area can serve as a home gym, study area, or additional lounge. Enjoy the updated bathrooms, featuring modern appliances and elegant finishes. The spacious backyard is perfect for outdoor activities, gardening, or hosting gatherings. The attached garage provides convenient and secure parking with additional storage space for all your needs. Situated in a highly desirable neighborhood, this home is just a stone's throw from Eastwood High School, shopping centers, parks, and dining options. Don't miss this opportunity
Exterior
Interior
Rooms
Lot information
View analytics
Total views

Property tax

Cost/Sqft based on tax value
| ---------- | ---------- | ---------- | ---------- |
|---|---|---|---|
| ---------- | ---------- | ---------- | ---------- |
| ---------- | ---------- | ---------- | ---------- |
| ---------- | ---------- | ---------- | ---------- |
| ---------- | ---------- | ---------- | ---------- |
| ---------- | ---------- | ---------- | ---------- |
-------------
| ------------- | ------------- |
| ------------- | ------------- |
| -------------------------- | ------------- |
| -------------------------- | ------------- |
| ------------- | ------------- |
-------------
| ------------- | ------------- |
| ------------- | ------------- |
| ------------- | ------------- |
| ------------- | ------------- |
| ------------- | ------------- |
Down Payment Assistance
Mortgage
Subdivision Facts
-----------------------------------------------------------------------------

----------------------
Schools
School information is computer generated and may not be accurate or current. Buyer must independently verify and confirm enrollment. Please contact the school district to determine the schools to which this property is zoned.
Assigned schools
Nearby schools 
Noise factors

Source
Nearby similar homes for sale
Nearby similar homes for rent
Nearby recently sold homes
10000 MONACO Drive, El Paso, TX 79925. View photos, map, tax, nearby homes for sale, home values, school info...





























































