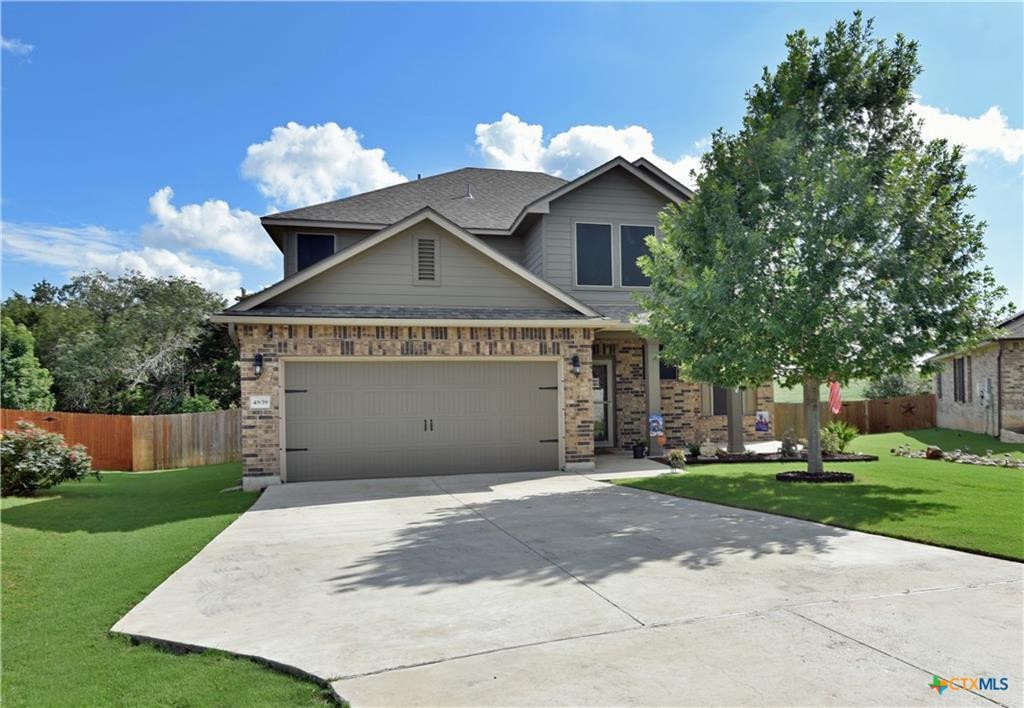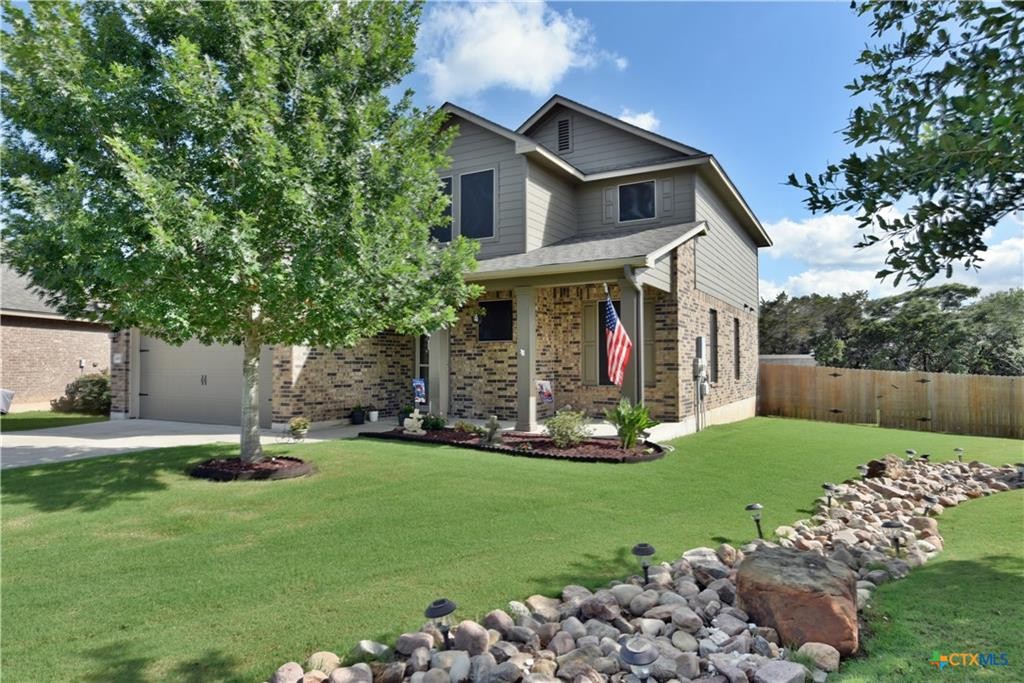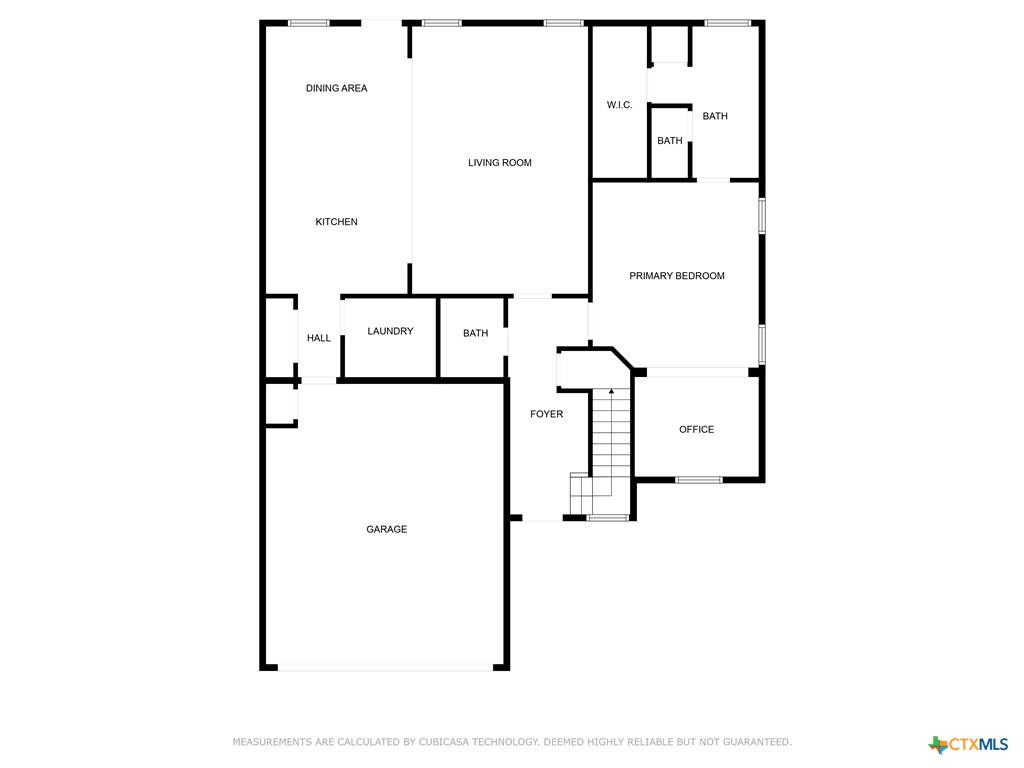Audio narrative 
Description
Captivating Sunset Scenery! Seeking ample space? Look no further than this stunning residence nestled in the coveted Three Creeks neighborhood. Boasting 4 bedrooms and 2.5 baths, this home occupies a serene corner lot, with a sprawling backyard that offers uninterrupted vistas of the Stillhouse Hollow Lake Dam, accompanied by the tranquility of no rear neighbors. Step onto the expansive patio, beckoning you to savor the outdoor ambiance and panoramic view. Inside, an open floor plan facilitates seamless entertaining. The downstairs master suite features a versatile office or sitting area, complemented by an ensuite boasting a spacious shower and walk-in closet. Upstairs, discover three additional bedrooms alongside a generous living space, perfect for children's play, guest hosting, or homeschooling. A new roof was installed in the summer of 2022, ensuring peace of mind for years to come. Residents of Three Creeks relish in the plethora of amenities including picturesque walking, hiking, and biking trails, as well as charming pavilions and picnic areas, all within reach of the serene Lampasas river.
Interior
Exterior
Rooms
Lot information
View analytics
Total views

Property tax

Cost/Sqft based on tax value
| ---------- | ---------- | ---------- | ---------- |
|---|---|---|---|
| ---------- | ---------- | ---------- | ---------- |
| ---------- | ---------- | ---------- | ---------- |
| ---------- | ---------- | ---------- | ---------- |
| ---------- | ---------- | ---------- | ---------- |
| ---------- | ---------- | ---------- | ---------- |
-------------
| ------------- | ------------- |
| ------------- | ------------- |
| -------------------------- | ------------- |
| -------------------------- | ------------- |
| ------------- | ------------- |
-------------
| ------------- | ------------- |
| ------------- | ------------- |
| ------------- | ------------- |
| ------------- | ------------- |
| ------------- | ------------- |
Down Payment Assistance
Mortgage
Subdivision Facts
-----------------------------------------------------------------------------

----------------------
Schools
School information is computer generated and may not be accurate or current. Buyer must independently verify and confirm enrollment. Please contact the school district to determine the schools to which this property is zoned.
Assigned schools
Nearby schools 
Listing broker
Source
Nearby similar homes for sale
Nearby similar homes for rent
Nearby recently sold homes
4839 Rosaline Drive, Belton, TX 76513. View photos, map, tax, nearby homes for sale, home values, school info...













































