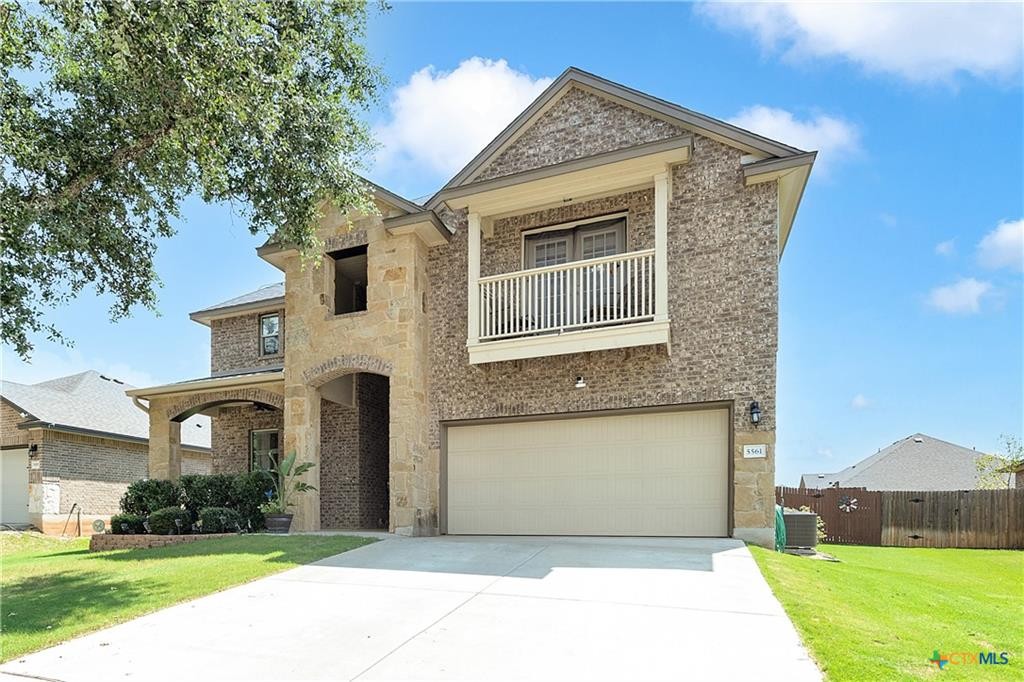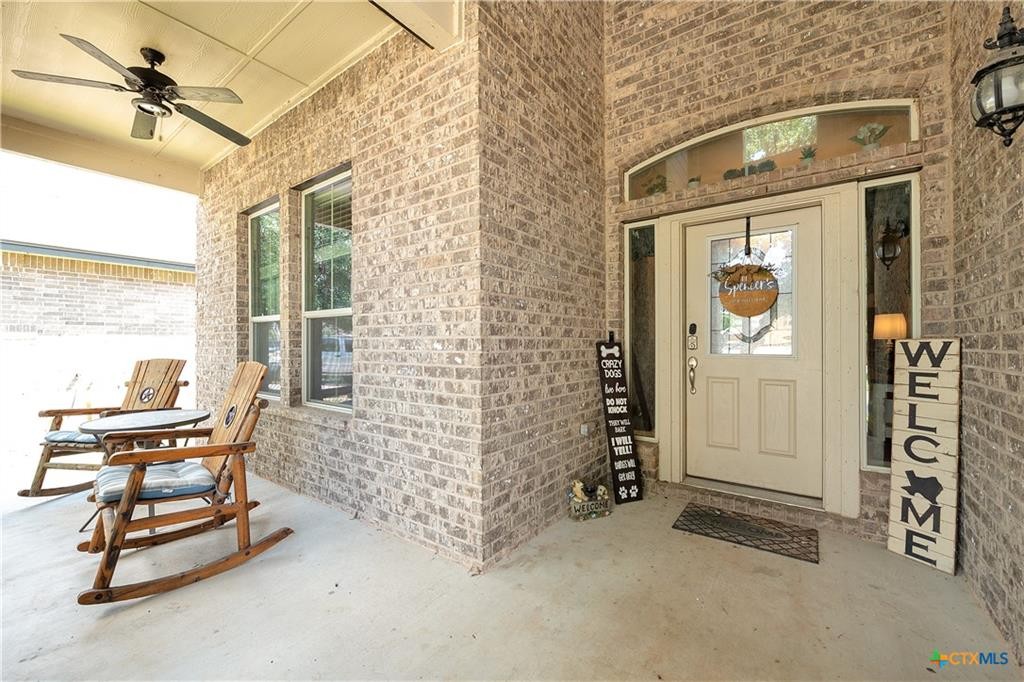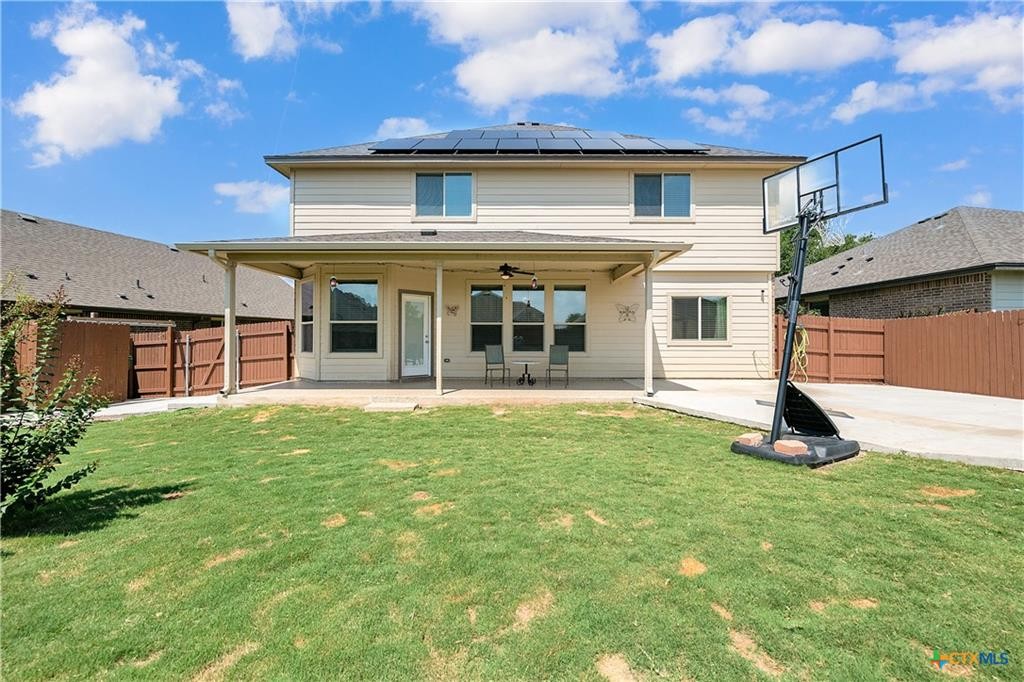Audio narrative 
Description
Discover your dream home in the sought-after Three Creeks subdivision, ideally located just moments from the scenic Stillhouse Lake in Belton. This meticulously maintained, stunning two-story home offers the perfect blend of comfort, luxury, and community living. With 4 bedrooms and 3 bathrooms, the home features an open floor plan that seamlessly blends the kitchen, dining, and living areas. Upon entry, you're greeted by a charming front porch leading to a thoughtfully designed floor plan that includes a formal dining room, a spacious living area, and a generously sized kitchen. The kitchen boasts an oversized island, ample cabinet space, premium stainless-steel appliances, and a walk-in pantry, making it perfect for culinary enthusiasts. Upstairs, the primary suite offers a peaceful retreat with a spa-like bathroom and a private balcony, ideal for relaxation. An absolute highlight of this home is the expansive bonus room, which provides endless possibilities for customization to suit your needs. Outside, you'll find a covered porch, storage shed, and extended patio to be used for entertaining or working on projects. Noteworthy features of this home include paid-off solar panels, which significantly enhance energy efficiency and cost. Residents of Three Creeks enjoy access to community amenities such as a pavilion, hike and bike trails, and proximity to Stillhouse Lake for outdoor recreation. Schedule your showing today!
Interior
Exterior
Rooms
Lot information
View analytics
Total views

Property tax

Cost/Sqft based on tax value
| ---------- | ---------- | ---------- | ---------- |
|---|---|---|---|
| ---------- | ---------- | ---------- | ---------- |
| ---------- | ---------- | ---------- | ---------- |
| ---------- | ---------- | ---------- | ---------- |
| ---------- | ---------- | ---------- | ---------- |
| ---------- | ---------- | ---------- | ---------- |
-------------
| ------------- | ------------- |
| ------------- | ------------- |
| -------------------------- | ------------- |
| -------------------------- | ------------- |
| ------------- | ------------- |
-------------
| ------------- | ------------- |
| ------------- | ------------- |
| ------------- | ------------- |
| ------------- | ------------- |
| ------------- | ------------- |
Down Payment Assistance
Mortgage
Subdivision Facts
-----------------------------------------------------------------------------

----------------------
Schools
School information is computer generated and may not be accurate or current. Buyer must independently verify and confirm enrollment. Please contact the school district to determine the schools to which this property is zoned.
Assigned schools
Nearby schools 
Source
Nearby similar homes for sale
Nearby similar homes for rent
Nearby recently sold homes
5561 Othello Drive, Belton, TX 76513. View photos, map, tax, nearby homes for sale, home values, school info...






























