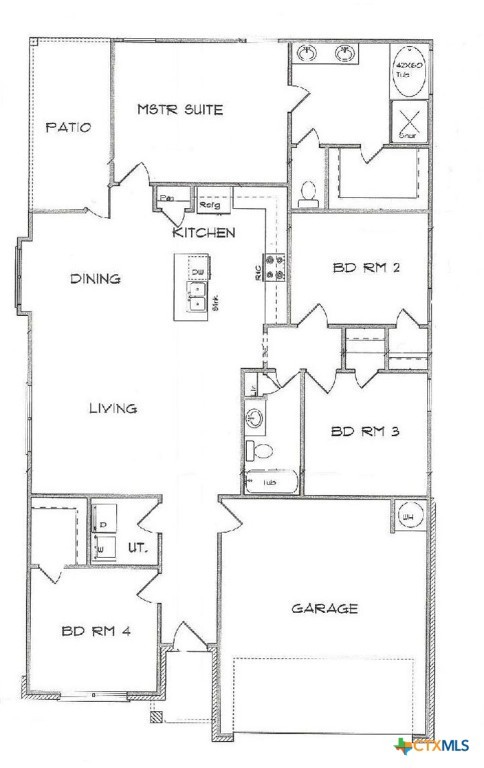Audio narrative 
Description
Beautifully designed floorplan! Entry foyer leads to the great room that encompasses the living and dining areas as well as the kitchen. The kitchen features tall custom built cabinets that reach to the 9 ft ceiling, an island, recessed lighting, a pantry and ceramic tile backsplash above the granite or quartz counter tops. Plenty of windows bring in all the natural light you could want! Owner's suite bath is very spacious - plenty of room to add your own accent furniture. Big glass and ceramic tile shower along with a deep cultured marble garden tub creates a luxurious feeling you will love! Builder is paying $5000 plus title and survey for you, and is including blinds, garage door opener, full yard grass sod, full yard inground sprinkler system, mulched foundation plantings and trees. Call the listing agent for more info or call any local realtor.
Exterior
Interior
Rooms
Lot information
View analytics
Total views

Property tax

Cost/Sqft based on tax value
| ---------- | ---------- | ---------- | ---------- |
|---|---|---|---|
| ---------- | ---------- | ---------- | ---------- |
| ---------- | ---------- | ---------- | ---------- |
| ---------- | ---------- | ---------- | ---------- |
| ---------- | ---------- | ---------- | ---------- |
| ---------- | ---------- | ---------- | ---------- |
-------------
| ------------- | ------------- |
| ------------- | ------------- |
| -------------------------- | ------------- |
| -------------------------- | ------------- |
| ------------- | ------------- |
-------------
| ------------- | ------------- |
| ------------- | ------------- |
| ------------- | ------------- |
| ------------- | ------------- |
| ------------- | ------------- |
Down Payment Assistance
Mortgage
Subdivision Facts
-----------------------------------------------------------------------------

----------------------
Schools
School information is computer generated and may not be accurate or current. Buyer must independently verify and confirm enrollment. Please contact the school district to determine the schools to which this property is zoned.
Assigned schools
Nearby schools 
Noise factors

Listing broker
Source
Nearby similar homes for sale
Nearby similar homes for rent
Nearby recently sold homes
3808 Oglala Trail, Temple, TX 76502. View photos, map, tax, nearby homes for sale, home values, school info...



