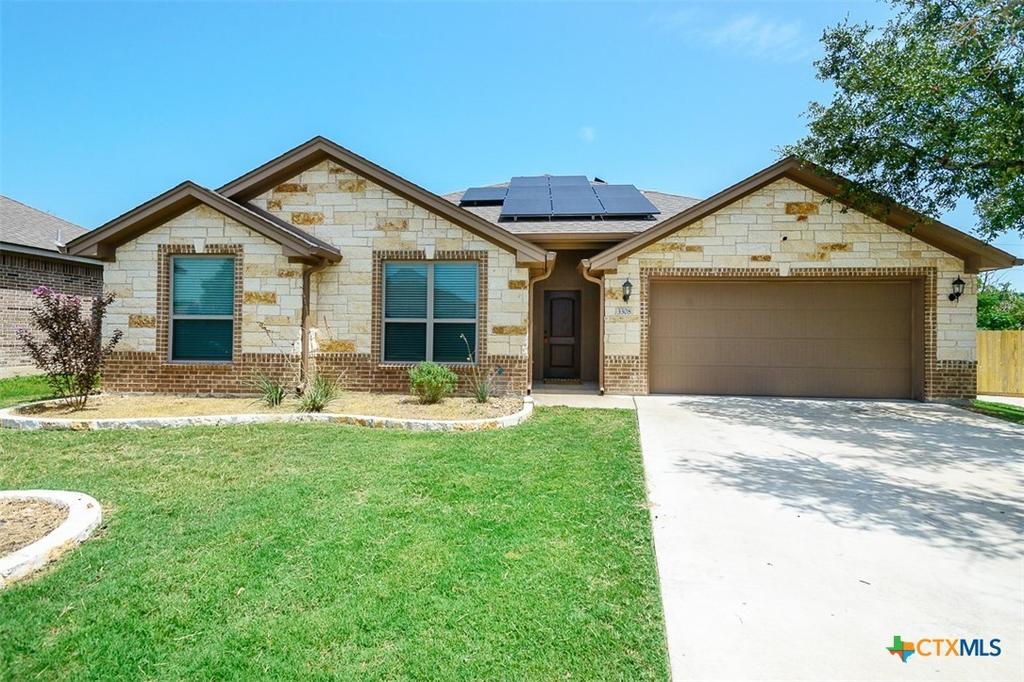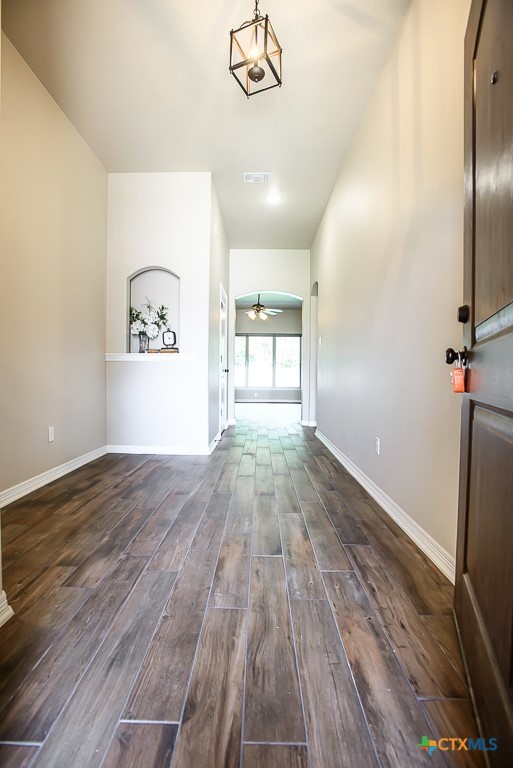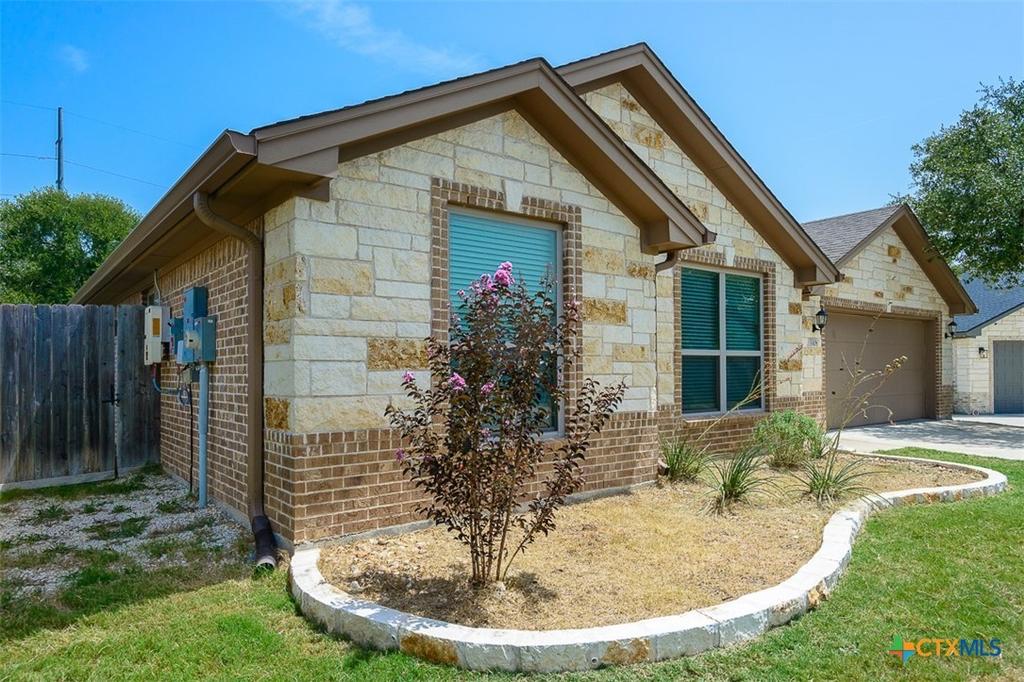Audio narrative 
Description
Discover the perfect blend of tranquility and modern living in this beautifully designed Carothers Executive home. Situated in an ideal location with a large easement and scenic farmland behind, you'll enjoy the peace of no rear neighbors. The property boasts impressive curb appeal with a spacious front yard, stately live oaks lining the driveway, and a striking stone and brick facade. As you step inside, you're greeted by wood-look tile floors that flow seamlessly from the foyer into the expansive open-concept living area. The great room is filled with natural light, offering a cozy fireplace as a focal point. The island gourmet kitchen is a chef's delight, featuring granite countertops, stainless steel appliances, and rich dark wood cabinets. The owner's suite is a true retreat, showcasing a high ceiling, a luxurious soaking tub, a separate shower, and a Texas-sized walk-in closet. Additional features include a convenient mudroom area and a covered patio perfect for outdoor entertaining. The owner has thoughtfully added a solar system, ensuring lower utility bills and upgraded the gutter system with leaf guard protection for lower maintenance and durability. This home offers a serene escape with modern amenities, making it a perfect place for comfortable living.
Exterior
Interior
Rooms
Lot information
View analytics
Total views

Property tax

Cost/Sqft based on tax value
| ---------- | ---------- | ---------- | ---------- |
|---|---|---|---|
| ---------- | ---------- | ---------- | ---------- |
| ---------- | ---------- | ---------- | ---------- |
| ---------- | ---------- | ---------- | ---------- |
| ---------- | ---------- | ---------- | ---------- |
| ---------- | ---------- | ---------- | ---------- |
-------------
| ------------- | ------------- |
| ------------- | ------------- |
| -------------------------- | ------------- |
| -------------------------- | ------------- |
| ------------- | ------------- |
-------------
| ------------- | ------------- |
| ------------- | ------------- |
| ------------- | ------------- |
| ------------- | ------------- |
| ------------- | ------------- |
Down Payment Assistance
Mortgage
Subdivision Facts
-----------------------------------------------------------------------------

----------------------
Schools
School information is computer generated and may not be accurate or current. Buyer must independently verify and confirm enrollment. Please contact the school district to determine the schools to which this property is zoned.
Assigned schools
Nearby schools 
Listing broker
Source
Nearby similar homes for sale
Nearby similar homes for rent
Nearby recently sold homes
3308 Braford Drive, Belton, TX 76513. View photos, map, tax, nearby homes for sale, home values, school info...




































