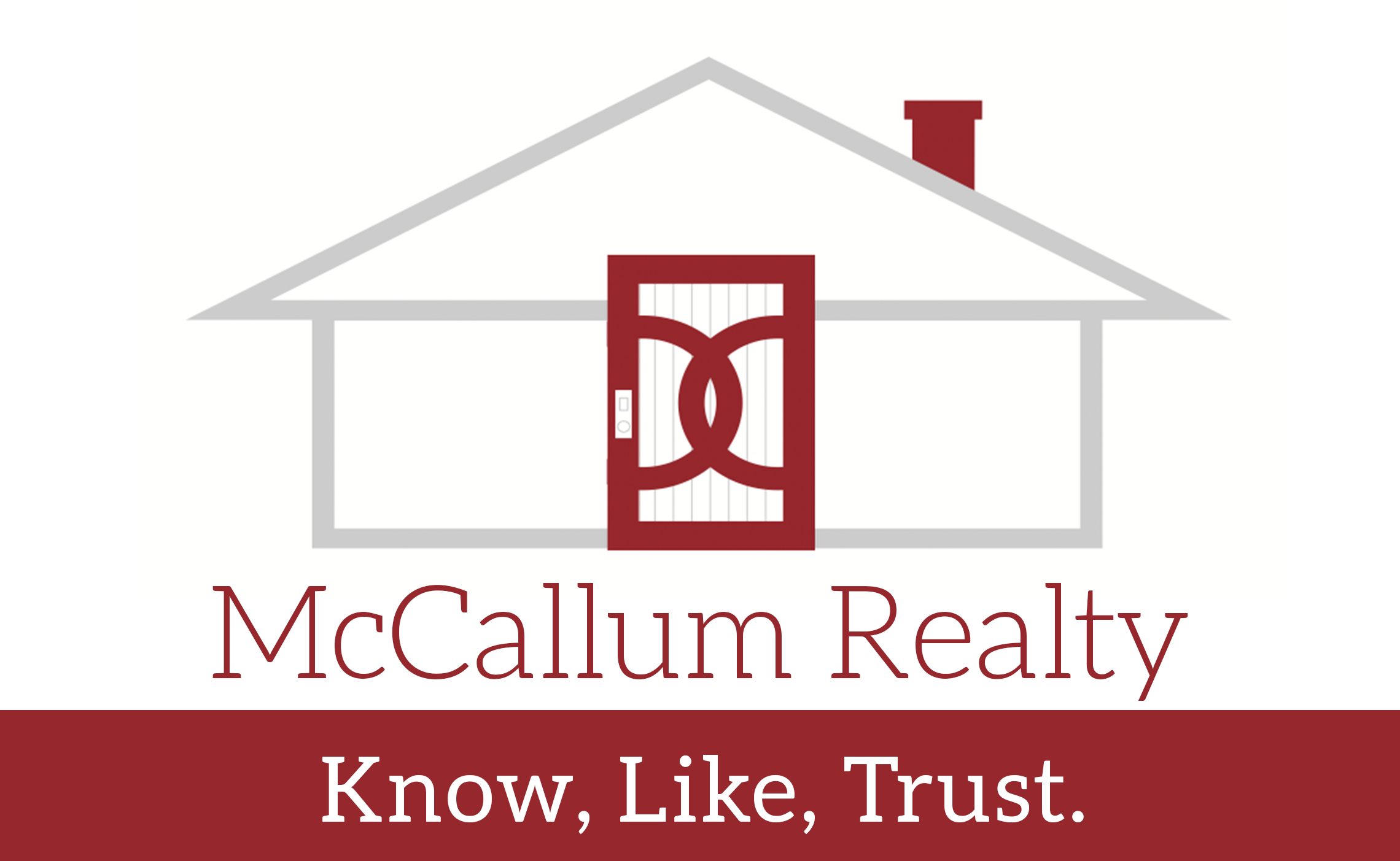Interior Features
Floors:
Tile, Vinyl Plank
Bathroom Description:
Primary Bath: Double Sinks, Half Bath, Primary Bath: Separate Shower, Primary Bath: Soaking Tub, Secondary Bath(s): Tub/Shower Combo
Bedroom Description:
1 Bedroom Down - Not Primary BR, En-Suite Bath, Primary Bed - 3rd Floor, Walk-In Closet
Kitchen Description:
Island w/o Cooktop, Kitchen open to Family Room, Pantry
Room Description:
Kitchen/Dining Combo, 1 Living Area, Living/Dining Combo, Living Area - 2nd Floor, Utility Room in House
Cooling:
Central Electric
Connections:
Electric Dryer Connections, Gas Dryer Connections, Washer Connections
Energy Feature:
Ceiling Fans, Energy Star/CFL/LED Lights, Insulation - Blown Cellulose, Insulated/Low-E windows, HVAC>13 SEER, Insulated Doors, Radiant Attic Barrier, Digital Program Thermostat, Attic Vents
Interior:
Balcony, High Ceiling, Prewired for Alarm System, Fire/Smoke Alarm, Wired for Sound
