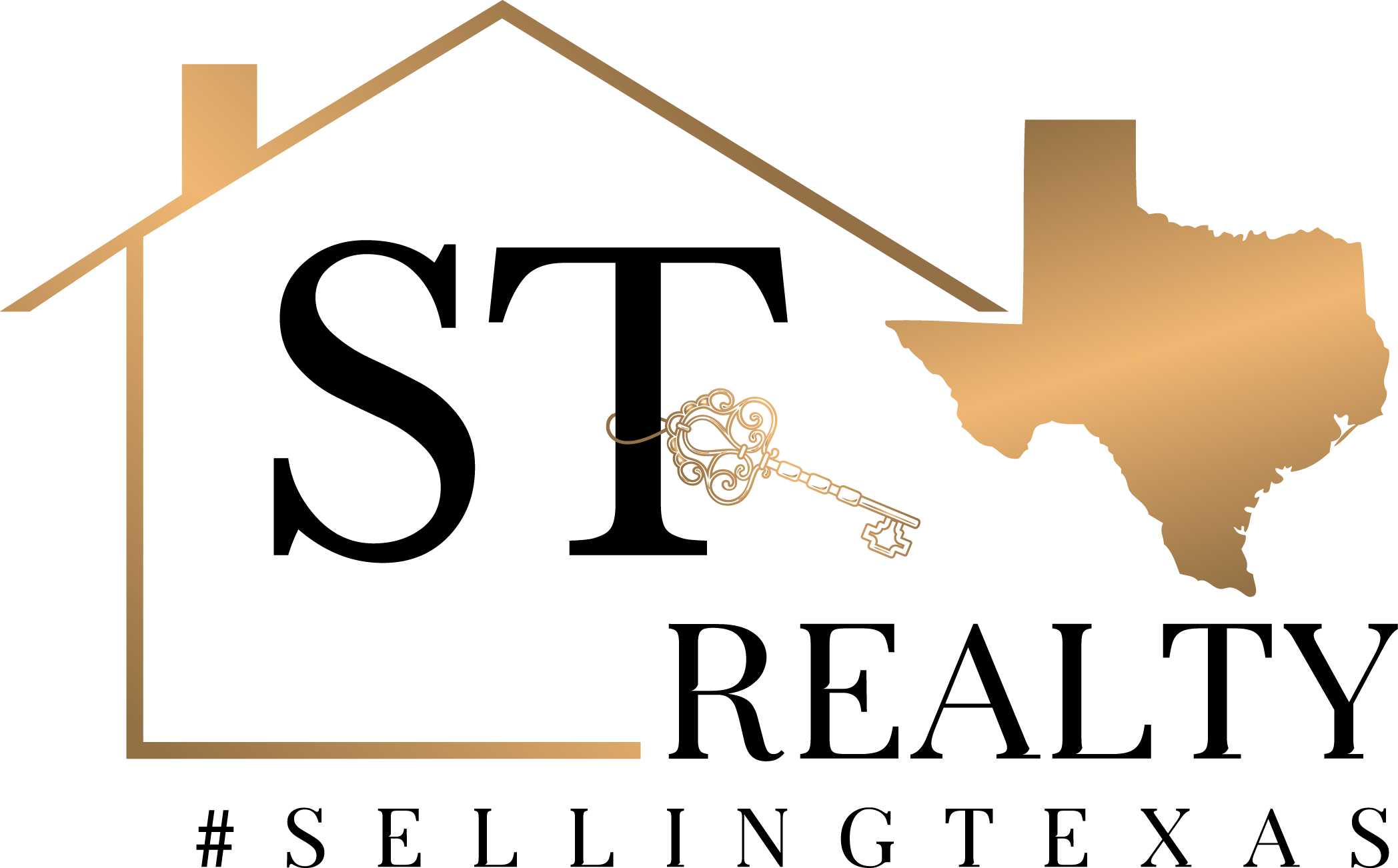Get full access to Premium Content
Premium Content such as Sold Prices, Property History Reports and Saved Searches.
Description
Welcome to the cute and cozy 833 Dutch Street! Completely renovated and BRAND NEW EVERYTHING!!! Conveniently located minutes to La Porte Fwy 225, Beltway 8, and 610. This home has been redone and ready for new tenants. The garage has been converted to add an estimated 240 sqft of living space. This can be used as another oversized owners suite or extra living space. Central AC has been added throughout to make this home easy to quickly cool in those hot Houston summer months. This cute kitchen offers a top of the line gas range with elegant vent hood. Plenty of cabinet and counter space to whip up a nice home cooked meal. The laundry room is now enclosed and in the home so no more taking your clothes to the garage to wash! Did I mention the oversized shower in the owners retreat? Check it out!! Plenty of back yard space and even a life sized "doll house" shed for extra storage or covered seating - the opportunities are endless!! Schedule your viewing today - this one won't last long!!
Additional information
*Disclaimer: Listing broker's offer of compensation is made only to participants of the MLS where the listing is filed.
Financial
Interior
Exterior
Rooms
Lot Information
Listing Broker
Source
Schools
School information is computer generated and may not be accurate or current. Buyer must independently verify and confirm enrollment. Please contact the school district to determine the schools to which this property is zoned.
Assigned schools
Nearby schools 
Soundscore




































