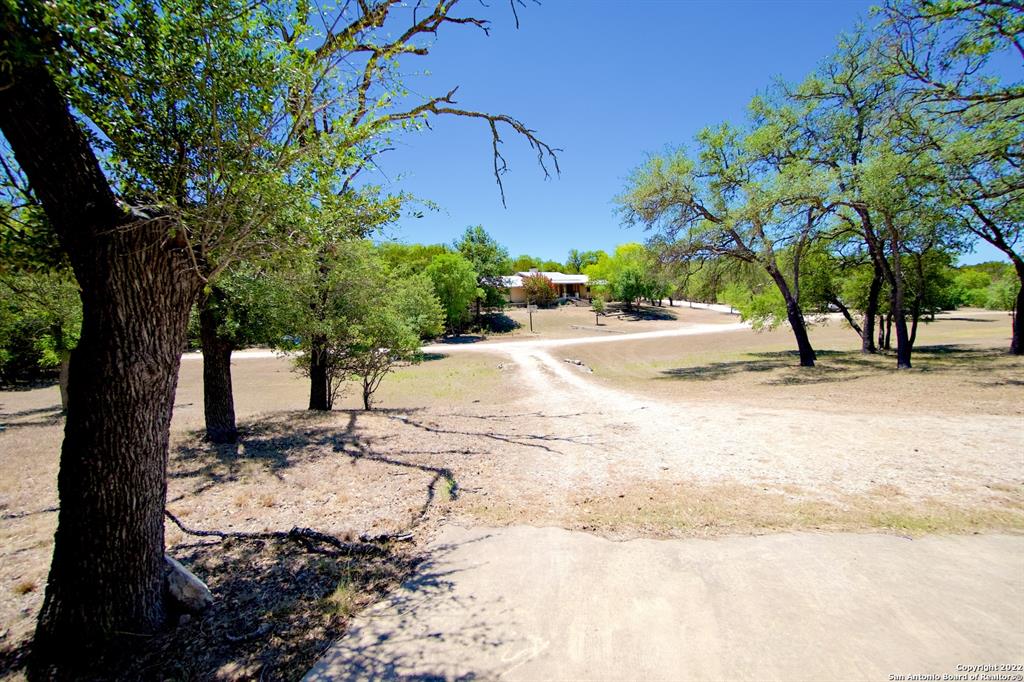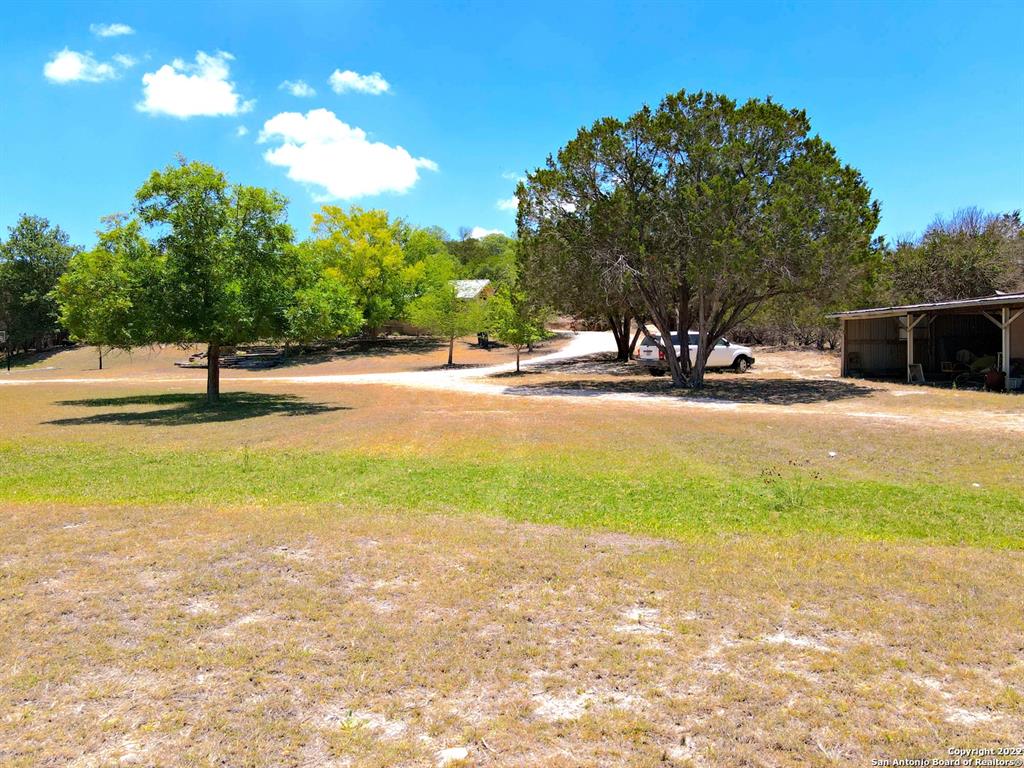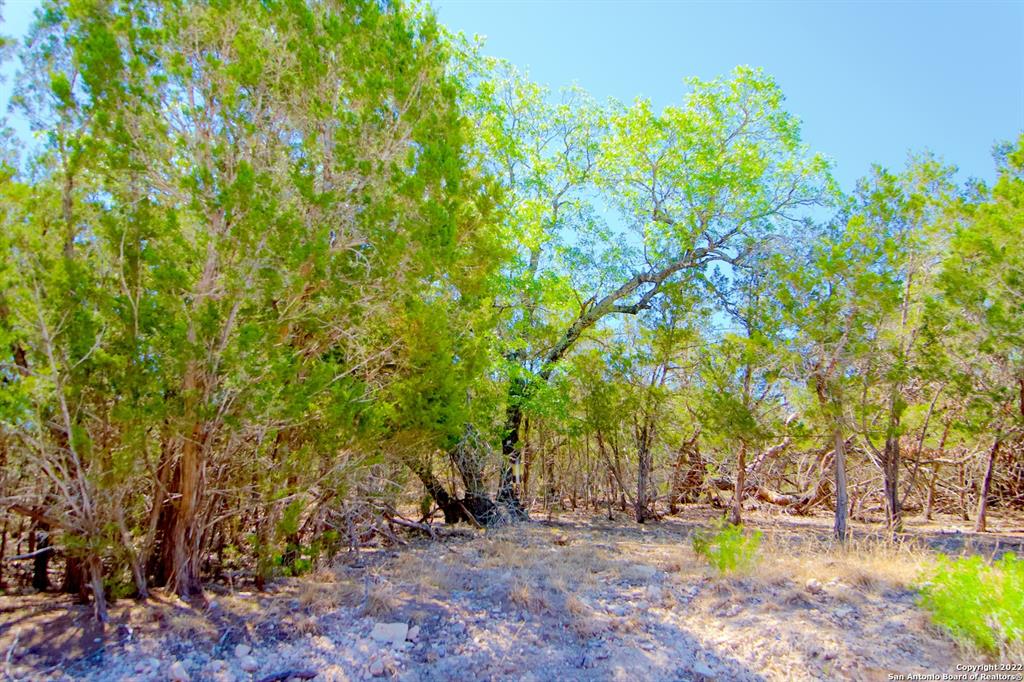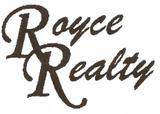Get full access to Premium Content
Premium Content such as Sold Prices, Property History Reports and Saved Searches.
Description
Beautiful Texas Hill Country property on 6 acres, just outside Kerrville city limits. Property offers a 3-Bedroom/2-Bath home w/second floor small loft for extra sleeping quarters or storage; 1200 Sq Ft Workshop metal building on a slab; 23x26 metal shed w/extra room; pool, seasonal pond & large front acreage field. Stone and Brick home was enlarged in 2008. Get out of that HOT August sun with this fantastic swimming pool and great shade trees; fenced and cross-fenced pasture for animals, especially frequented by White Tail and Axis Deer. Family living area includes breakfast and kitchen area in open concept w/high ceilings in living room. Home office is off large dining, which can be used for office space or small family room. Spacious owner's suite/bedroom has room for bedroom set & extra seating/conversation/desk area. Bedrooms are separated from Primary Suite for greater privacy.
Rooms
Financial
Interior
Exterior
Additional information
*Disclaimer: Listing broker's offer of compensation is made only to participants of the MLS where the listing is filed.
Source
Property tax

Cost/Sqft based on tax value
| ---------- | ---------- | ---------- | ---------- |
|---|---|---|---|
| ---------- | ---------- | ---------- | ---------- |
| ---------- | ---------- | ---------- | ---------- |
| ---------- | ---------- | ---------- | ---------- |
| ---------- | ---------- | ---------- | ---------- |
| ---------- | ---------- | ---------- | ---------- |
-------------
| ------------- | ------------- |
| ------------- | ------------- |
| -------------------------- | ------------- |
| -------------------------- | ------------- |
| ------------- | ------------- |
-------------
| ------------- | ------------- |
| ------------- | ------------- |
| ------------- | ------------- |
| ------------- | ------------- |
| ------------- | ------------- |
Mortgage
Schools
School information is computer generated and may not be accurate or current. Buyer must independently verify and confirm enrollment. Please contact the school district to determine the schools to which this property is zoned.
Assigned schools
Nearby schools 
Subdivision Facts
-----------------------------------------------------------------------------














































