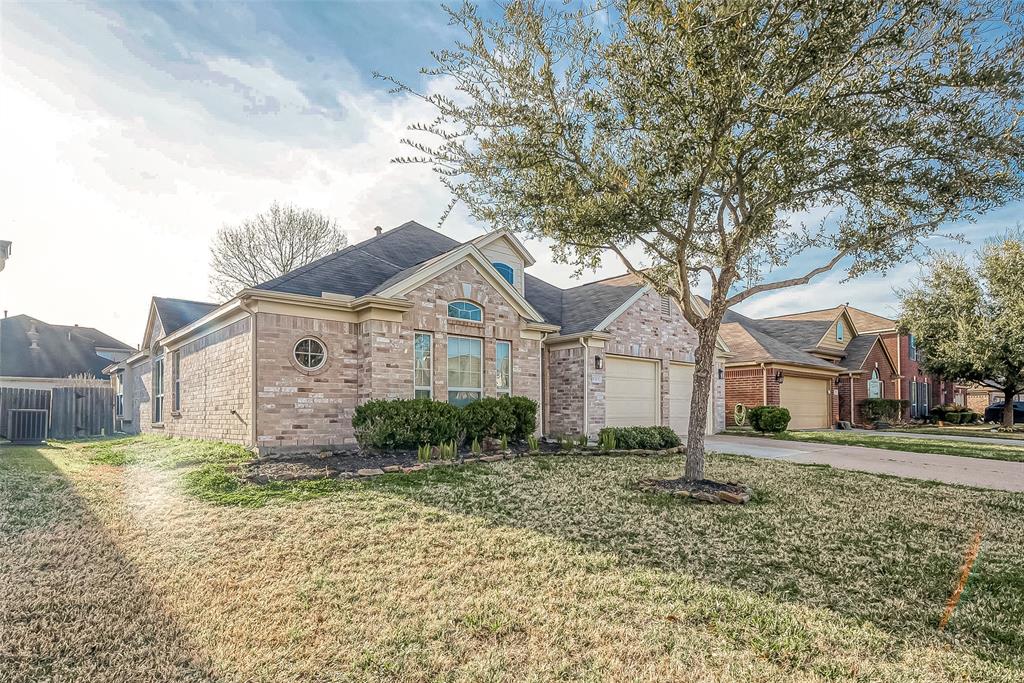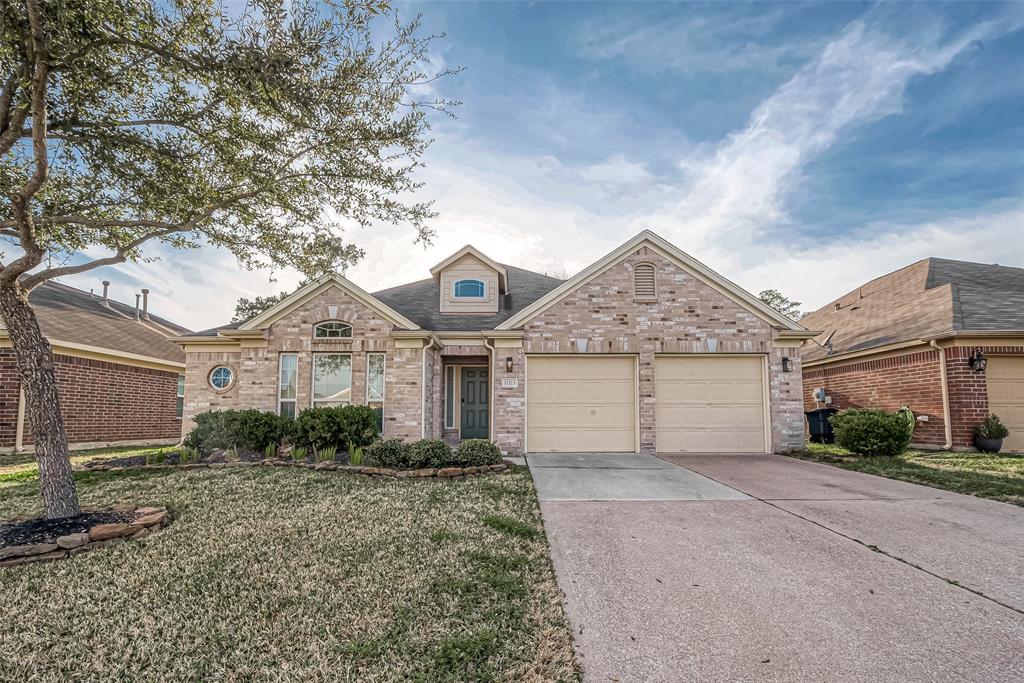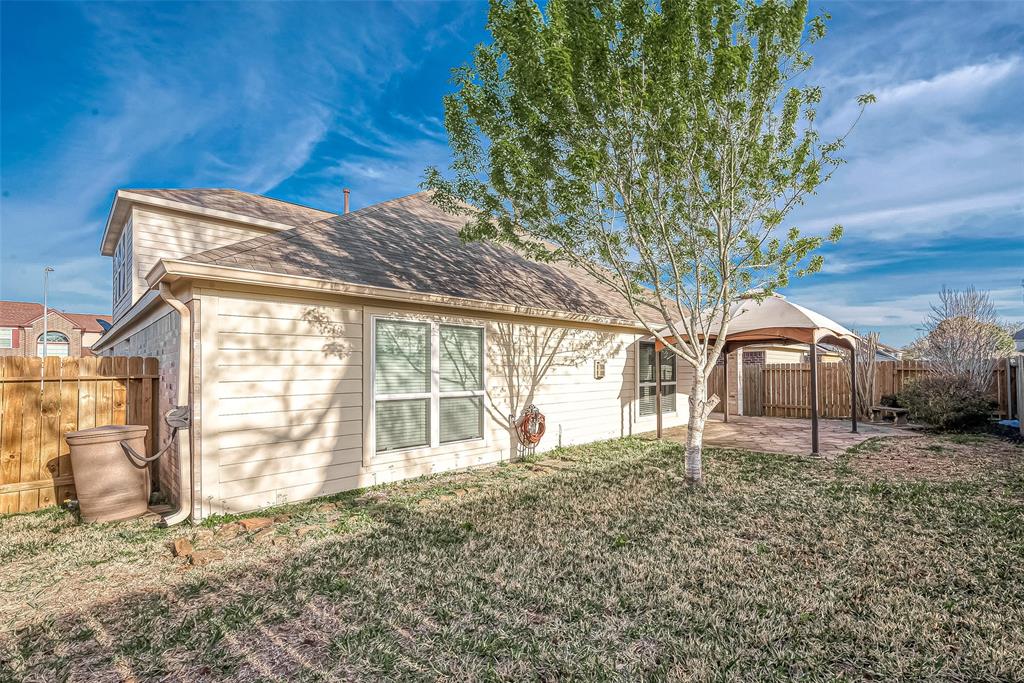Get full access to Premium Content
Premium Content such as Sold Prices, Property History Reports and Saved Searches.
Description
Nestled in Atascocita Forest is a captivating home boasting with soaring high ceilings with abundant natural light playfully dancing across the spacious open-concept floor plan. Prepare to be dazzled as the kitchen, with granite countertops, seamlessly flows into the welcoming living room, creating the perfect space for entertaining loved ones or simply relaxing in style. Imagine the joy of gathering together in the elegant formal dining room, where cherished memories will be made during holidays and special occasions. This delightful home has over 3,000 square feet, four bedrooms and 2.5 baths. And if that wasn't enough, there's even a versatile game room upstairs, ready to be transformed into an additional bedroom, office, or whatever your heart desires. Last but not least, step outside into the backyard oasis, where an extended covered patio adorned with captivating Paver Stones is just waiting for you to unwind and embrace the serenity of mother nature.
Financial
Interior
Additional information
*Disclaimer: Listing broker's offer of compensation is made only to participants of the MLS where the listing is filed.
Exterior
Rooms
Lot Information
Listing Broker
Source
Schools
School information is computer generated and may not be accurate or current. Buyer must independently verify and confirm enrollment. Please contact the school district to determine the schools to which this property is zoned.
Assigned schools
Nearby schools 
Soundscore


































