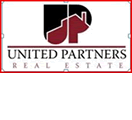Get full access to Premium Content
Premium Content such as Sold Prices, Property History Reports and Saved Searches.
Description
This beautiful ranch has been extensively renovated thru-out + features a bright open floor plan ideal for entertaining. Highlights incl a renovated master bath Aug 2019, remodeled kitchen w quartz counters, SS appliances, designer lighting, spacious living room w gas fireplace adjacent to an open game room + breakfast nook + updated finishes all around. The home features 5 large bedrooms along w a private office, formal dining room & hard to find 3-car garage. The backyard is an idyllic retreat with a covered patio, gorgeous pool, mature landscaping and fire pit for relaxing gatherings. Showcasing the latest color trends and designs for today's buyer.
Rooms
Interior
Exterior
Additional information
*Disclaimer: Listing broker's offer of compensation is made only to participants of the MLS where the listing is filed.
Financial
Lot Information
Source
Property tax

Cost/Sqft based on tax value
| ---------- | ---------- | ---------- | ---------- |
|---|---|---|---|
| ---------- | ---------- | ---------- | ---------- |
| ---------- | ---------- | ---------- | ---------- |
| ---------- | ---------- | ---------- | ---------- |
| ---------- | ---------- | ---------- | ---------- |
| ---------- | ---------- | ---------- | ---------- |
-------------
| ------------- | ------------- |
| ------------- | ------------- |
| -------------------------- | ------------- |
| -------------------------- | ------------- |
| ------------- | ------------- |
-------------
| ------------- | ------------- |
| ------------- | ------------- |
| ------------- | ------------- |
| ------------- | ------------- |
| ------------- | ------------- |
Mortgage
Schools
School information is computer generated and may not be accurate or current. Buyer must independently verify and confirm enrollment. Please contact the school district to determine the schools to which this property is zoned.
Assigned schools
Nearby schools 
Subdivision Facts
-----------------------------------------------------------------------------

----------------------
Soundscore


