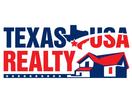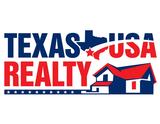Get full access to Premium Content
Premium Content such as Sold Prices, Property History Reports and Saved Searches.
Description
Introducing this stunning two-story residence nestled in the heart of Kingwood, boasting 4 bedrooms, 4 bathrooms, and an expansive 3,154 sq ft of living space. The home features a 2-car garage, an inviting open-concept living room, a versatile loft, and an exquisite master bedroom with a recessed ceiling. In addition to these luxurious amenities, this property offers a dedicated office space, a private movie theater equipped with surround sound, and a convenient mother-in-law suite. Outside, residents can enjoy delightful walking paths and access to a meticulously maintained pool courtesy of the HOA. Situated just northeast of Houston, Kingwood combines the charm of suburban living with the convenience of urban amenities. With easy access to major freeways such as I-69, I-45, and US-59, this residence is perfect for those seeking spacious living with the added benefit of proximity to the thriving city of Houston. Available for immediate move-in.
Rooms
Financial
Interior
Additional information
*Disclaimer: Listing broker's offer of compensation is made only to participants of the MLS where the listing is filed.
Exterior
Lot Information
Listing Broker
Source
Schools
School information is computer generated and may not be accurate or current. Buyer must independently verify and confirm enrollment. Please contact the school district to determine the schools to which this property is zoned.
Assigned schools
Nearby schools 
Soundscore



















































