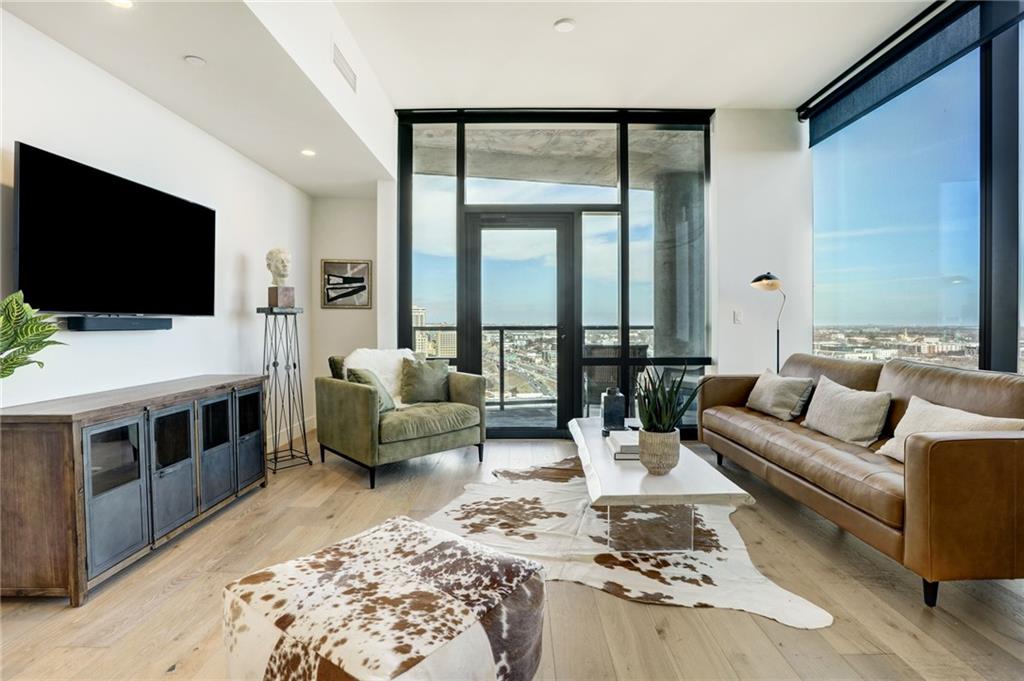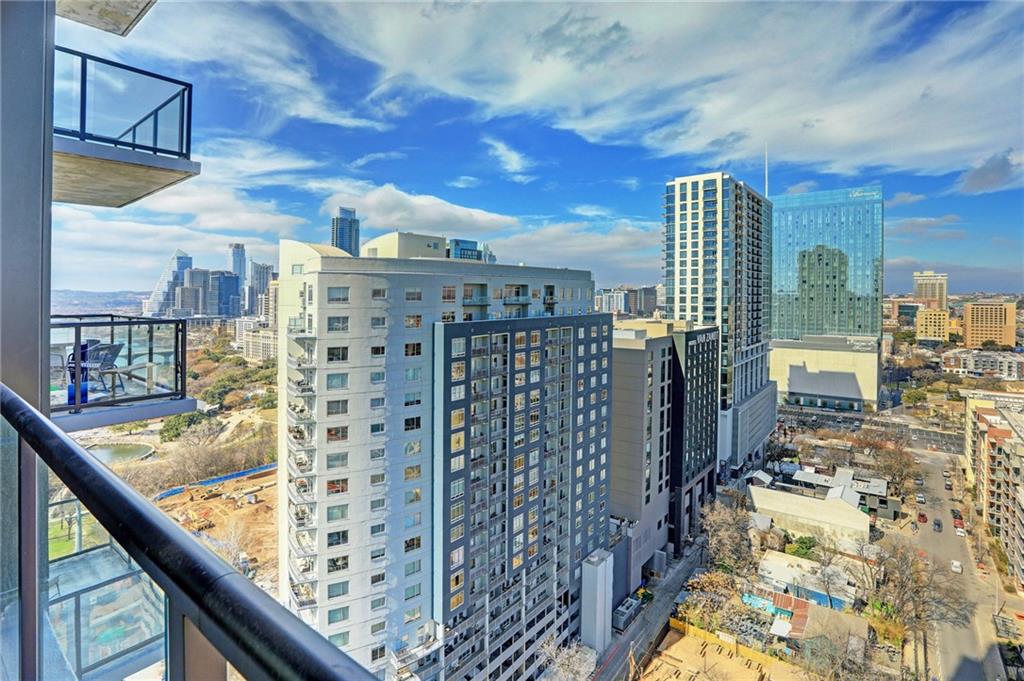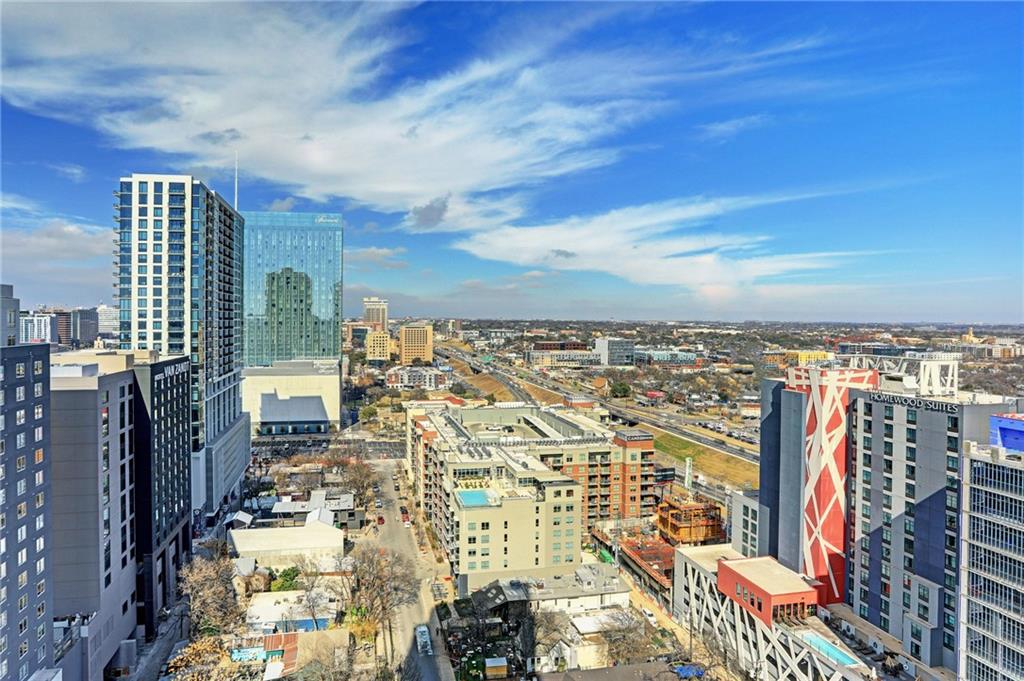Audio narrative 

Get full access to Premium Content
Premium Content such as Sold Prices, Property History Reports and Saved Searches.
Description
This 2 bedroom, 2 bath 1128sf residence with a private balcony, features contemporary high end finishes with clean lines, classic elegance, and organic elements. The condo has great natural light coming through the 'floor to ceiling' windows which are equipped with remote controlled motorized solar shades.Sophisticated interior finishes include 7.5 inch wide-plank European oak floors, marble bathrooms, custom light fixtures and Miele appliances. The residence is beautifully FULLY furnished and includes one reserved, gated garage parking spot. 70 Rainey is comprised of 164 residences & over 31,000 sq ft of indoor + outdoor resort-style amenities. Experience the Rainey lifestyle while taking in the serene environment steps from Lady Bird Lake and the Hike & Bike Trail with unparalleled views of Downtown Austin. With astonishing quality & style, 70 Rainey is sure to impress! Amenities include 24 hour concierge, fitness studio with Peloton bikes, pool, cabanas, & media room.
Interior
Exterior
Additional information
*Disclaimer: Listing broker's offer of compensation is made only to participants of the MLS where the listing is filed.
Rooms
Lot Information
Source
Schools
School information is computer generated and may not be accurate or current. Buyer must independently verify and confirm enrollment. Please contact the school district to determine the schools to which this property is zoned.
Assigned schools
Nearby schools 
Subdivision Facts
-----------------------------------------------------------------------------

----------------------
Soundscore
































