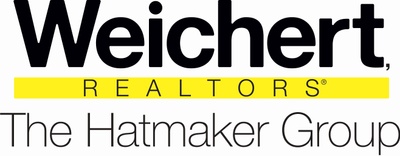Currency
Convert Listing Price To
United Arab Emirates Dirhams (AED)
Albania Leke (ALL)
Armenia Drams (AMD)
Netherlands Antilles Guilders (ANG)
Angola Kwanza (AOA)
Argentina Pesos (ARS)
Australia Dollars (AUD)
Aruba Guilders (AWG)
Bosnia and Herzegovina Convertible Marka (BAM)
Barbados Dollars (BBD)
Bangladesh Taka (BDT)
Bulgaria Leva (BGN)
Bahrain Dinars (BHD)
Burundi Francs (BIF)
Bermuda Dollars (BMD)
Brunei Dollars (BND)
Bolivia Bolivianos (BOB)
Brazil Reais (BRL)
Bahamas Dollars (BSD)
Bhutan Ngultrum (BTN)
Botswana Pulas (BWP)
Belize Dollars (BZD)
Canada Dollars (CAD)
Congo/Kinshasa Francs (CDF)
Switzerland Francs (CHF)
Chile Pesos (CLP)
China Yuan Renminbi (CNY)
Colombia Pesos (COP)
Costa Rica Colones (CRC)
Cuba Convertible Pesos (CUC)
Cuba Pesos (CUP)
Cape Verde Escudos (CVE)
Czech Republic Koruny (CZK)
Djibouti Francs (DJF)
Denmark Kroner (DKK)
Dominican Republic Pesos (DOP)
Algeria Dinars (DZD)
Egypt Pounds (EGP)
Eritrea Nakfa (ERN)
Ethiopia Birr (ETB)
Euro (EUR)
Fiji Dollars (FJD)
Falkland Islands Pounds (FKP)
United Kingdom Pounds (GBP)
Georgia Lari (GEL)
Guernsey Pounds (GGP)
Gibraltar Pounds (GIP)
Gambia Dalasi (GMD)
Guinea Francs (GNF)
Guatemala Quetzales (GTQ)
Guyana Dollars (GYD)
Hong Kong Dollars (HKD)
Honduras Lempiras (HNL)
Croatia Kuna (HRK)
Haiti Gourdes (HTG)
Hungary Forint (HUF)
Indonesia Rupiahs (IDR)
Israel New Shekels (ILS)
Isle of Man Pounds (IMP)
India Rupees (INR)
Iraq Dinars (IQD)
Iran Rials (IRR)
Iceland Kronur (ISK)
Jersey Pounds (JEP)
Jamaica Dollars (JMD)
Jordan Dinars (JOD)
Japan Yen (JPY)
Kenya Shillings (KES)
Kyrgyzstan Soms (KGS)
Cambodia Riels (KHR)
Comoros Francs (KMF)
North Korea Won (KPW)
South Korea Won (KRW)
Kuwait Dinars (KWD)
Cayman Islands Dollars (KYD)
Kazakhstan Tenge (KZT)
Laos Kips (LAK)
Lebanon Pounds (LBP)
Sri Lanka Rupees (LKR)
Liberia Dollars (LRD)
Lesotho Maloti (LSL)
Libya Dinars (LYD)
Morocco Dirhams (MAD)
Moldova Lei (MDL)
Madagascar Ariary (MGA)
Macedonia Denars (MKD)
Myanmar Kyats (MMK)
Mongolia Tugriks (MNT)
Macau Patacas (MOP)
Mauritania Ouguiyas (MRO)
Mauritius Rupees (MUR)
Maldives Rufiyaa (MVR)
Malawi Kwachas (MWK)
Mexico Pesos (MXN)
Malaysia Ringgits (MYR)
Namibia Dollars (NAD)
Nigeria Nairas (NGN)
Nicaragua Cordobas (NIO)
Norway Kroner (NOK)
Nepal Rupees (NPR)
New Zealand Dollars (NZD)
Oman Rials (OMR)
Panama Balboas (PAB)
Peru Nuevos Soles (PEN)
Papua New Guinea Kina (PGK)
Philippines Pesos (PHP)
Pakistan Rupees (PKR)
Poland Zlotych (PLN)
Paraguay Guarani (PYG)
Qatar Riyals (QAR)
Russia Rubles (RUB)
Rwanda Francs (RWF)
Saudi Arabia Riyals (SAR)
Solomon Islands Dollars (SBD)
Seychelles Rupees (SCR)
Sweden Kronor (SEK)
Singapore Dollars (SGD)
Saint Helena Pounds (SHP)
Sierra Leone Leones (SLL)
Somalia Shillings (SOS)
Suriname Dollars (SRD)
São Tome and Principe Dobras (STD)
El Salvador Colones (SVC)
Syria Pounds (SYP)
Swaziland Emalangeni (SZL)
Thailand Baht (THB)
Tajikistan Somoni (TJS)
Tunisia Dinars (TND)
Tonga Pa'anga (TOP)
Turkey New Lira (TRY)
Trinidad and Tobago Dollars (TTD)
Taiwan New Dollars (TWD)
Tanzania Shillings (TZS)
Ukraine Hryvnia (UAH)
Uganda Shillings (UGX)
United States Dollars (USD)
Uruguay Pesos (UYU)
Uzbekistan Sums (UZS)
Vietnam Dong (VND)
Vanuatu Vatu (VUV)
Samoa Tala (WST)
Communauté Financière Africaine Francs BEAC (XAF)
Silver Ounces (XAG)
Gold Ounces (XAU)
East Caribbean Dollars (XCD)
International Monetary Fund Special Drawing Rights (XDR)
Communauté Financière Africaine Francs BCEAO (XOF)
Palladium Ounces (XPD)
Comptoirs Français du Pacifique Francs (XPF)
Platinum Ounces (XPT)
Yemen Rials (YER)
South Africa Rand (ZAR)
$225,000 US Dollar is equal to



