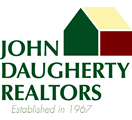1901 Post Oak Boulevard #101
Description
1st Floor 2-bedroom loft facing lovely interior courtyard w/ view of fireplace, loggia & steps from pool/spa. Located in the main tower section, In the Heart of the Galleria area, surrounded by premier restaurants, shopping & Whole Foods. You are welcomed by kitchen, main living area & dining room with floor to ceiling windows boasting natural light. Oversized master bedroom has sitting area, double sinks, separate shower, garden tub & huge walk-in closet. 2nd bedroom w/ ensuite bathroom has garden tub/shower. Split floorplan. All appliances, recent window coverings & furniture included! 24-hour concierge, valet parking, fitness rm, movie theater, Party rm w/ Full kitchen, business center, conference rm, coffee bar + 6 resort style pools & 3 outdoor fireplaces. 2 assigned parking spaces, lots of guest pkg, convenient green space & dog run. Bring your clothes & move-in!

Listing Broker
Rooms
Interior
Exterior
Financial
Additional information
*Disclaimer: Listing broker's offer of compensation is made only to participants of the MLS where the listing is filed.
Lease information
Subdivision Facts
-----------------------------------------------------------------------------

----------------------
Schools
School information is computer generated and may not be accurate or current. Buyer must independently verify and confirm enrollment. Please contact the school district to determine the schools to which this property is zoned.

