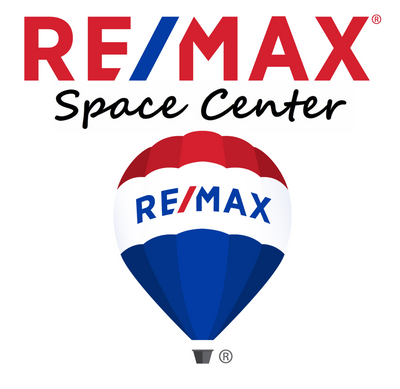1422 8th Street

Description
WONDERFUL WATER VIEWS! 3-4 Bedrooms/ 2.5 Baths. Complete Renovations include: Plumbing, Electrical, Insulation, Floors, Walls & Room Additions Added! 2100 sq. ft. on 1st floor not included in sq. footage of home. Total of 3 Lots, 600 Sq Ft Concrete Pad for Boat & RV Parking! Gas Generator Built Into Home! Exterior Painting & Wood Decks '17-'19! Built-In Shelves with Bench Seat & Lighting added to Family Room as well as Ceiling Fans. Game room with Large Bar with Sink & Beverage Refrigerator. 2 Car Tandem Garage with Shelving & Storage, Decked Attic Space with 3 Auto Fans. Additional Woodworking room with Single Garage Door to access Backyard & Additional Utility Building! Kitchen with Upgraded Appliances – Stainless Steel 5 Burner Cooktop, Convection Oven 2016, 2 Drawer Dishwasher, Convection/Microwave Oven, Trash Compactor, Stainless Steel, Vent Hood w/ LED Lights! Double Gate to Pull Boats/Vehicles to the Back for Parking and Storage Plus RV Hookups – Electrical, Sewer Tap.

Listing Broker
Rooms
Interior
Exterior
Financial
Additional information
*Disclaimer: Listing broker's offer of compensation is made only to participants of the MLS where the listing is filed.
Subdivision Facts
-----------------------------------------------------------------------------

----------------------
Schools
School information is computer generated and may not be accurate or current. Buyer must independently verify and confirm enrollment. Please contact the school district to determine the schools to which this property is zoned.
