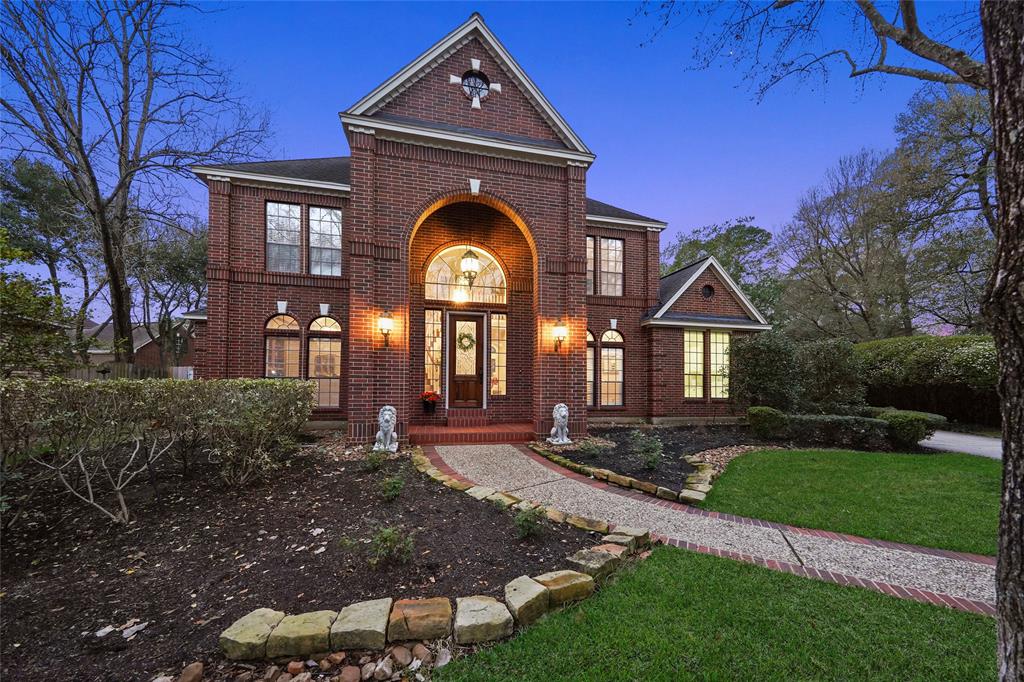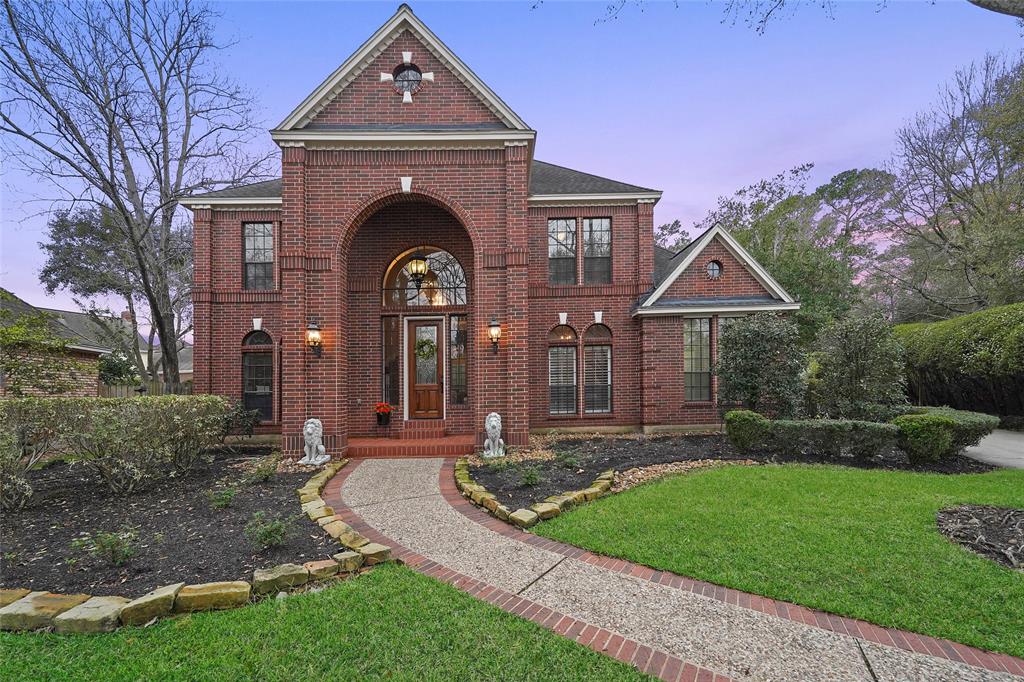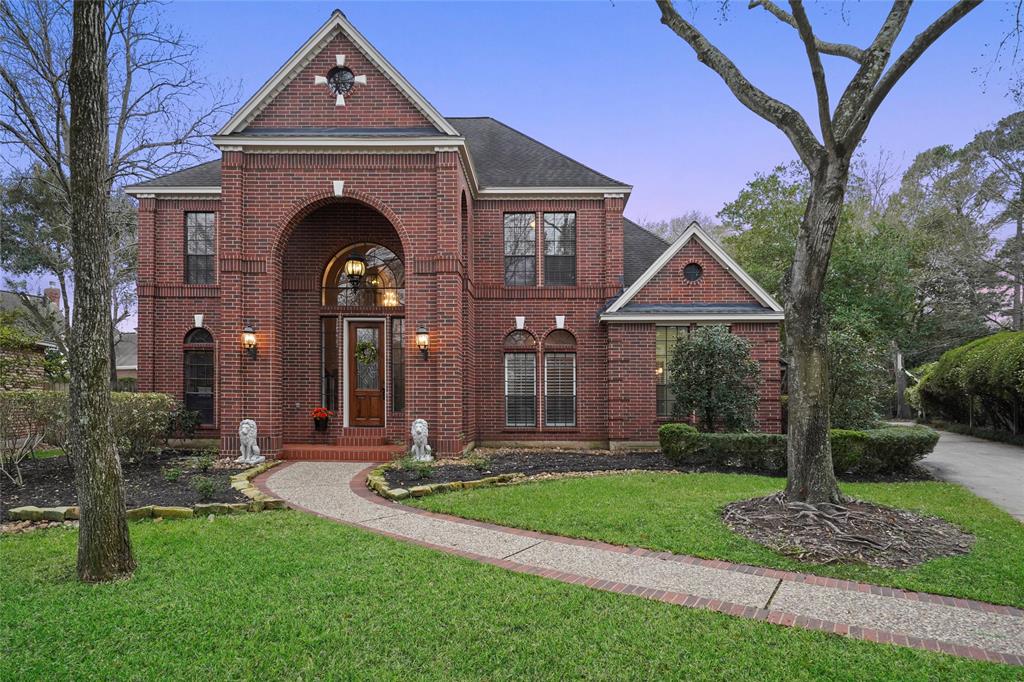Get full access to Premium Content
Premium Content such as Sold Prices, Property History Reports and Saved Searches.
General Description
This custom home situated on over half an acre in the prestigious Wimbledon Estates is tucked away in a quiet wooded cul-de-sac for the utmost in privacy and enjoyment with the conveniences of the city just minutes away. You are first greeted in the formal entry with soaring ceilings and spiral staircase with views of the sparkling pool. The open floor plan is complete with all hardwood and tile flooring on the first level and brand new carpet on the second level. With an outdoor kitchen, two gas fireplaces, expansive chef's kitchen and theatre room this one is an entertainer's delight. Neighborhood amenities include private tennis courts, miles of tree-lined walking trails frequented by deer, a playground and new dog park! Easy access to downtown, airport, The Woodlands, & Highways 249, 99, and 45. Top rated KLEIN schools as well as numerous premier dining and shopping options at The Vintage. Short term or long term lease options available.
Financial
Interior
Additional information
*Disclaimer: Listing broker's offer of compensation is made only to participants of the MLS where the listing is filed.
Exterior
Rooms
Lot Information
Listing Broker
Source
Schools
School information is computer generated and may not be accurate or current. Buyer must independently verify and confirm enrollment. Please contact the school district to determine the schools to which this property is zoned.
Assigned schools
Nearby schools 
Soundscore



















































