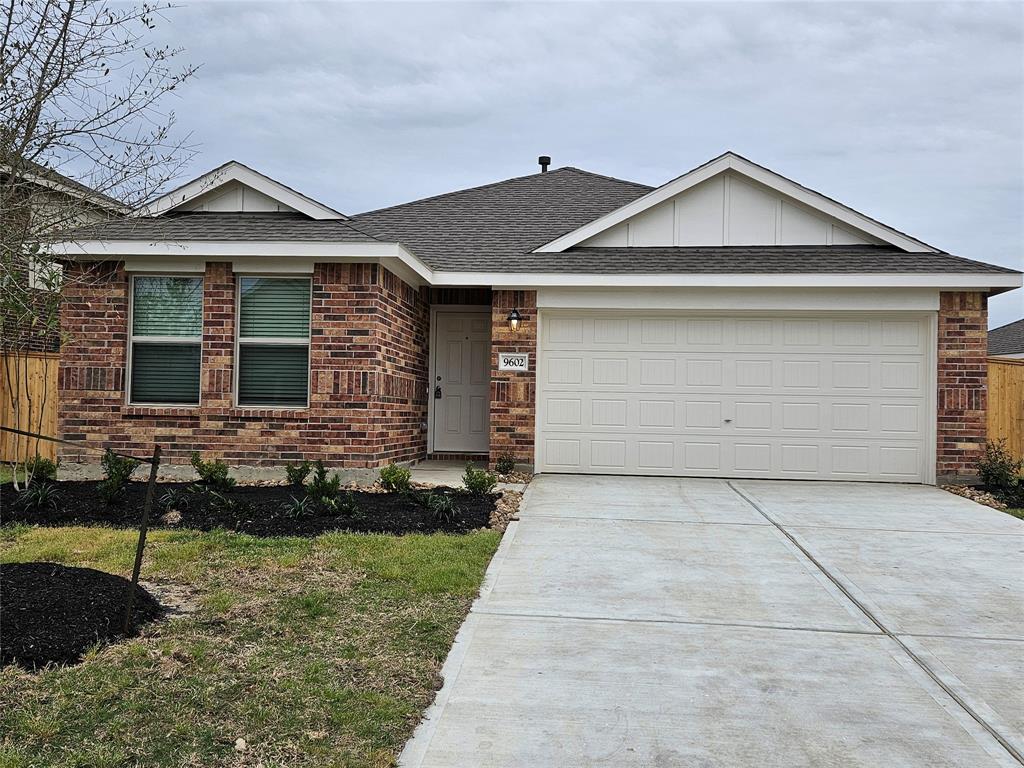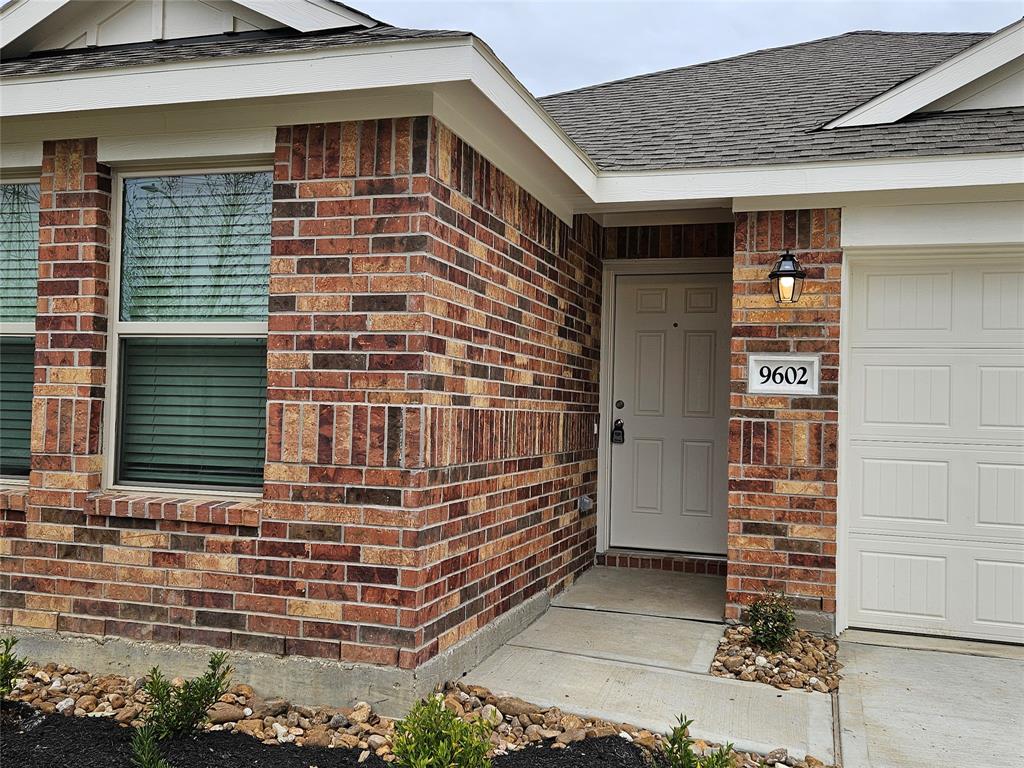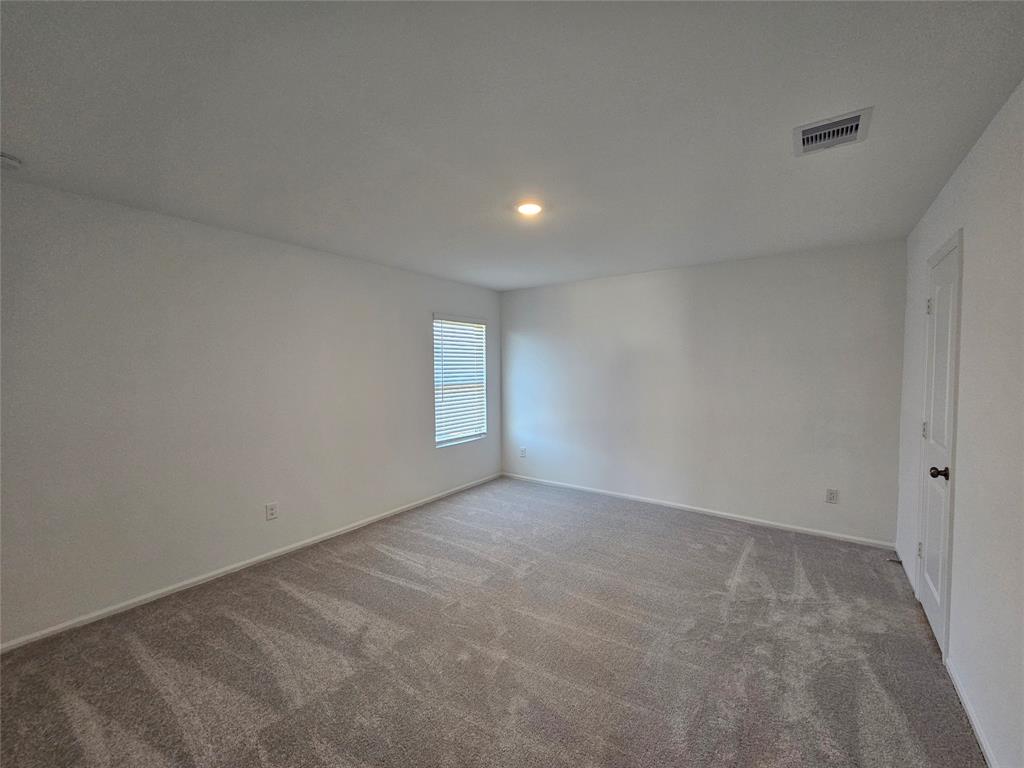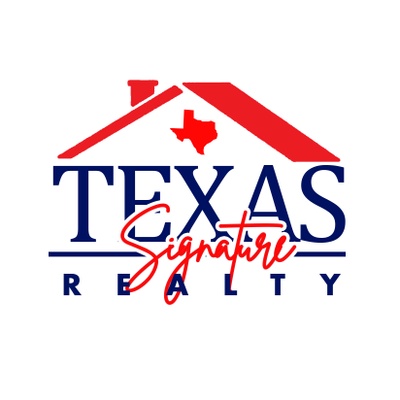Get full access to Premium Content
Premium Content such as Sold Prices, Property History Reports and Saved Searches.
General Description
PLEASE READ DRIVING DIRECTION TO LOCATE THE HOUSE AS IT WILL NOT SHOWN ON GPS YET! Please call Listing Agent if you cannot locate the property! Introducing a Ready to move-in & Never Live-in Brand New Lennar home with 4 Beds/2 Baths and a Study that nestled in the desirable neighborhood of Master Planned Community of Sterling Point. Sterling Point is a Master Planned Community with amenities at the recreation center, including large Pool area, Water-View walking trails and Playgrounds. The open concept living area creates a seamless flow, making it perfect for entertaining and relaxation. Complimentary Stainless-Steel Fridge, Washer & Dryer. With its convenient location and modern design, this home is an ideal choice for those seeking a comfortable and sophisticated lifestyle in Baytown. Minutes away from Schools, Highways, and Shopping & Dining. All room measurements are approximate and to be verified by applicants. Take your tour today and Good luck everyone!!!!
Financial
Additional information
*Disclaimer: Listing broker's offer of compensation is made only to participants of the MLS where the listing is filed.
Interior
Exterior
Rooms
Lot Information
Listing Broker
Source
Schools
School information is computer generated and may not be accurate or current. Buyer must independently verify and confirm enrollment. Please contact the school district to determine the schools to which this property is zoned.
Assigned schools
Nearby schools 
Soundscore



















