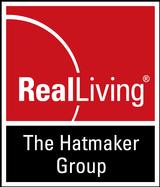Get full access to Premium Content
Premium Content such as Sold Prices, Property History Reports and Saved Searches.
General Description
Experience country living at an affordable price! This beautiful 2-3 bedroom / 2 bath home is ideally situated on a 1-acre lot at the southern tip of Brazoria. Featuring over 1,500 square feet of living space with designer paint, crown molding, elegant wood laminate floors and ceiling fans throughout. The outdoor living areas are perfect for summer barbecues or simply curling up with a good book. For the chef in the house, the island kitchen with stainless steel appliances and granite counters provides the ideal place to try out all of your latest recipes. And to work up that appetite, you may wish to spend some time in the separate gym/exercise room (could also be used as a game room, private workshop area, office or whatever your heart desires). A newer tankless hot water system provides efficient water heating at typically lower costs. That, along with dual-pane windows, will help keep your utility costs to a minimum. Lots of parking space! Pet friendly!
Rooms
Additional information
*Disclaimer: Listing broker's offer of compensation is made only to participants of the MLS where the listing is filed.
Financial
Interior
Exterior
Lot Information
Listing Broker
Source
Schools
School information is computer generated and may not be accurate or current. Buyer must independently verify and confirm enrollment. Please contact the school district to determine the schools to which this property is zoned.






































