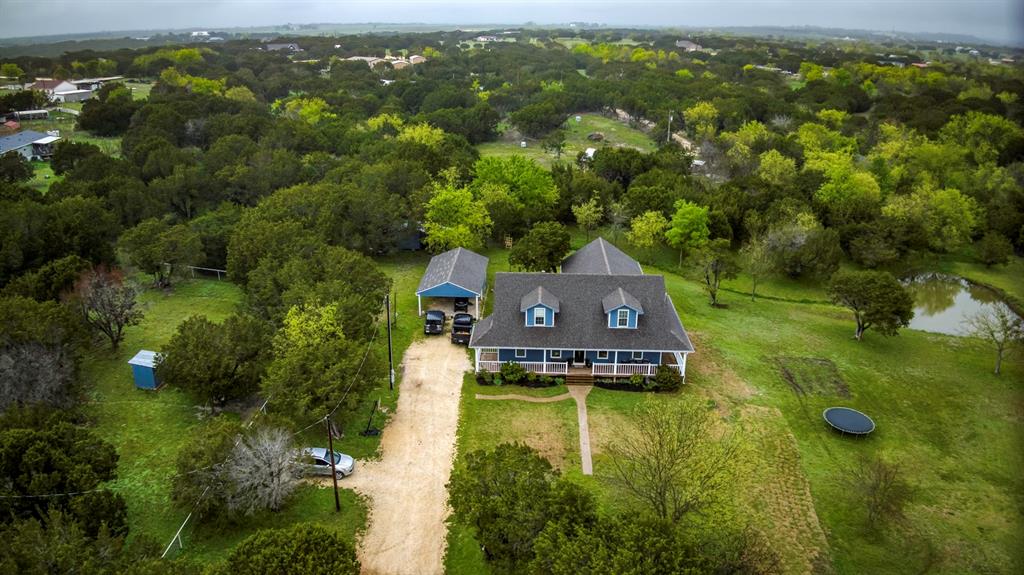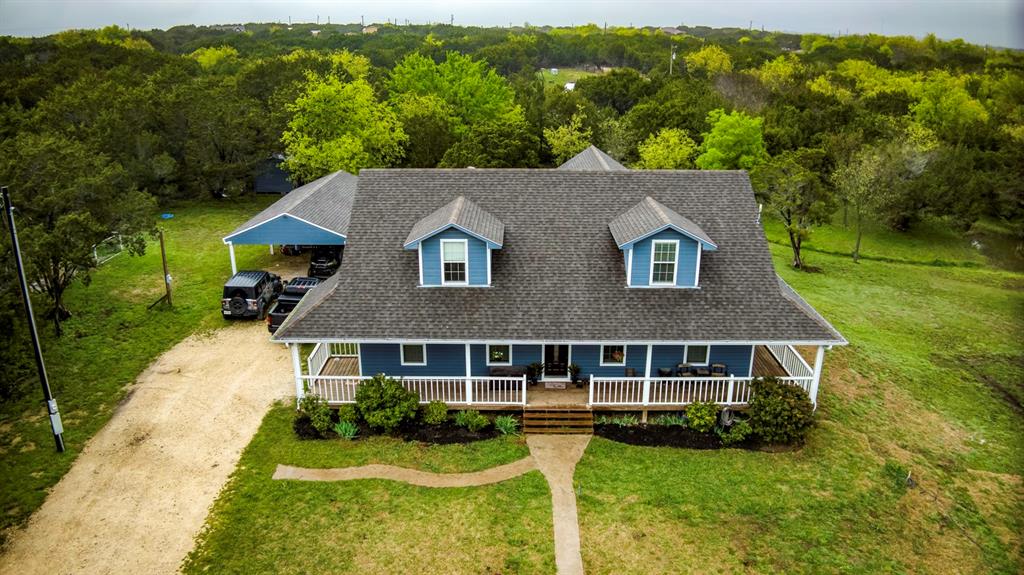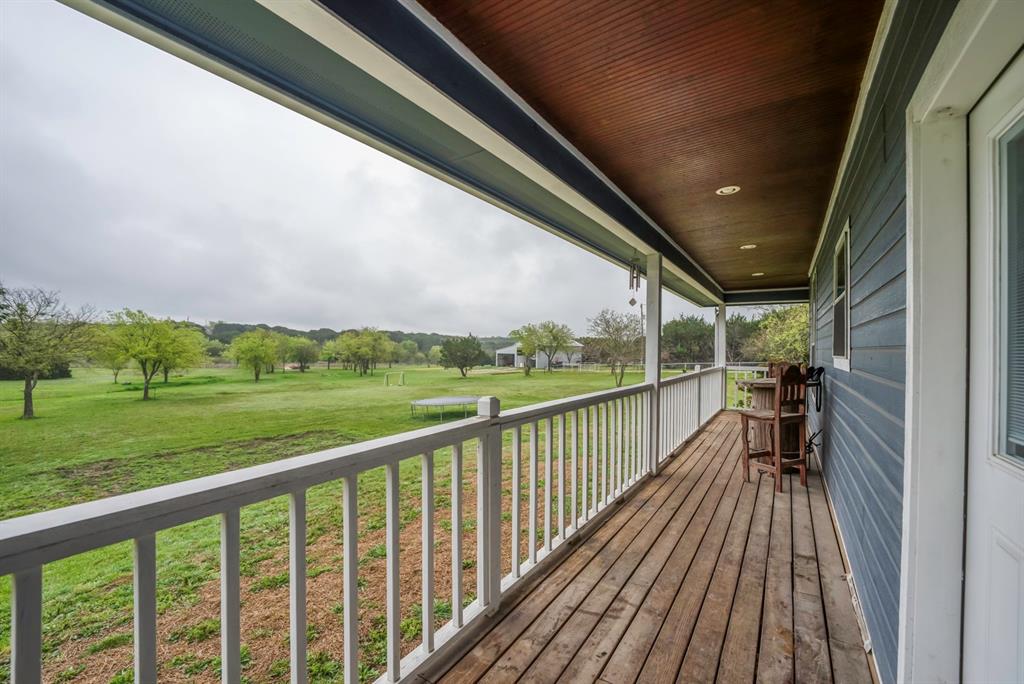Audio narrative 
Description
Dont miss this gem again! Buyers financing was a no go. Secluded private treed cul d sac with grassy acreage,2 ponds,and sweet vistas will make coming home an amazing experience.Bring your tools and toys as there's plenty of room for gardening,livestock AND your business!Custom 5-bedroom 2 story charmer has upstairs retreat with 2 lrg bdrms and media rm.Downstairs boasts 2 comfortable secondary bdrms in their own wing, spacious primary bedroom with walk in shower,specialty men's lavatory,separate whirlpool tub, and private access to covered porch. The room sizes in this home can't be over emphasized.Kitchen has amazing copper farmsink,granite,lots of cabinets,breakfast bar and island,plus huge pantry room.Multiple railed wrap around porches provide settings for your entertainment wants.Covered parking in detached 20x40 carport with walled storage. HUGE sectioned barn for cars,boats,RV,your business,farm equipment sep workshops with electricity and gobs more space!Also DEEP private well
Rooms
Interior
Exterior
Lot information
Additional information
*Disclaimer: Listing broker's offer of compensation is made only to participants of the MLS where the listing is filed.
View analytics
Total views

Property tax

Cost/Sqft based on tax value
| ---------- | ---------- | ---------- | ---------- |
|---|---|---|---|
| ---------- | ---------- | ---------- | ---------- |
| ---------- | ---------- | ---------- | ---------- |
| ---------- | ---------- | ---------- | ---------- |
| ---------- | ---------- | ---------- | ---------- |
| ---------- | ---------- | ---------- | ---------- |
-------------
| ------------- | ------------- |
| ------------- | ------------- |
| -------------------------- | ------------- |
| -------------------------- | ------------- |
| ------------- | ------------- |
-------------
| ------------- | ------------- |
| ------------- | ------------- |
| ------------- | ------------- |
| ------------- | ------------- |
| ------------- | ------------- |
Down Payment Assistance
Mortgage
Subdivision Facts
-----------------------------------------------------------------------------

----------------------
Schools
School information is computer generated and may not be accurate or current. Buyer must independently verify and confirm enrollment. Please contact the school district to determine the schools to which this property is zoned.
Assigned schools
Nearby schools 
Listing broker
Source
Nearby similar homes for sale
Nearby similar homes for rent
Nearby recently sold homes
8924 Bluestem Ct E, Cleburne, TX 76033. View photos, map, tax, nearby homes for sale, home values, school info...
View all homes on Bluestem



































