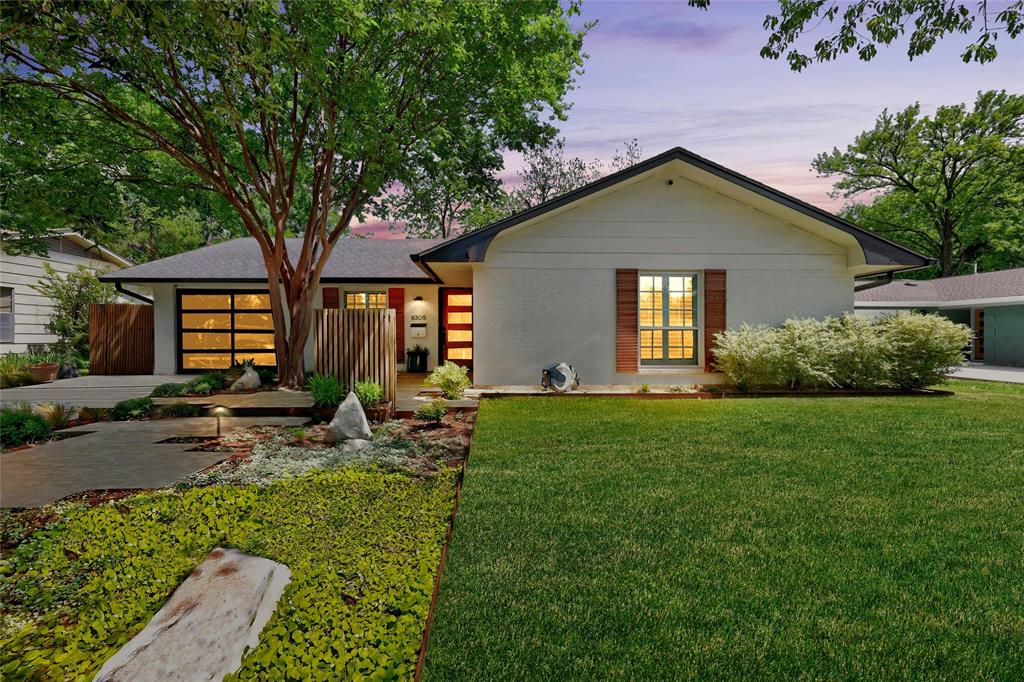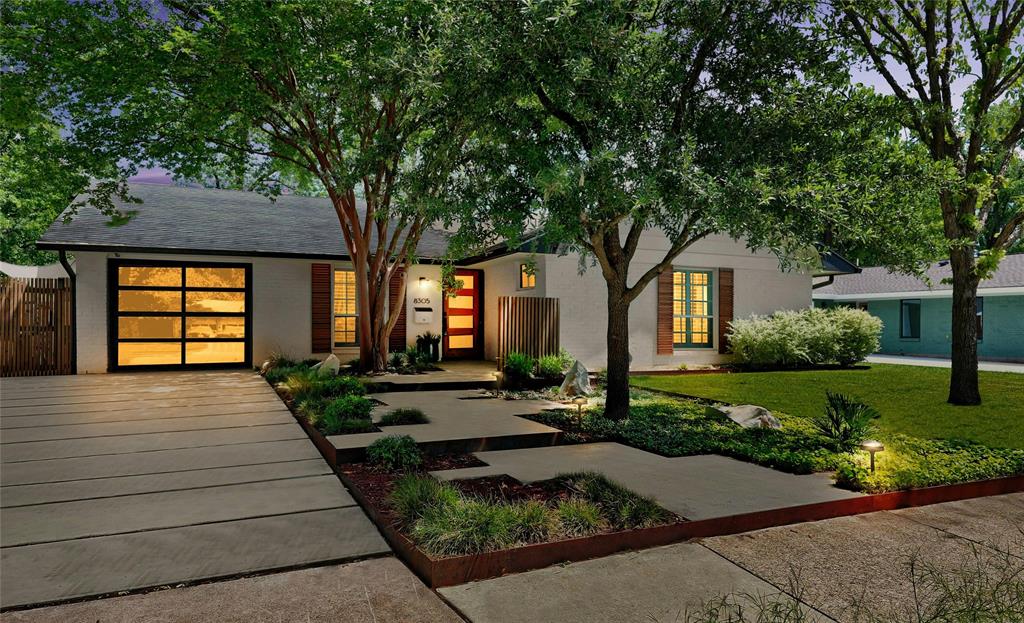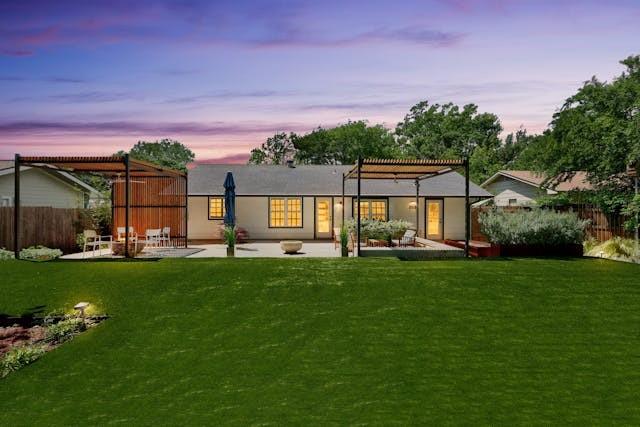Audio narrative 
Description
This single-story ranch-style home seamlessly blends classic charm with modern updates. Its professionally landscaped front and backyard elevate its curb appeal. Inside, wood floors grace the entry, living room, kitchen, and hallways. Updated lighting fixtures and recessed can lighting illuminate the space. Fresh interior paint in spring 2024, complementing the new carpet installed in the bedrooms. Each bedroom features a low-profile modern fan. Both bathrooms feature marble with a white and warm wood tone color scheme. A versatile flex space upon entry can serve as a home office, playroom, or sitting area. Shutters on the windows provide both aesthetic appeal and energy efficiency. Key system updates include HVAC replacement approximately 2 years ago, water heater replacement approximately 3 years ago, and sewer pipe replacement from house to street also around 3 years ago. The roof is in the process of insurance review due to recent hail. Situated in Allendale North, the home offers easy access to major routes such as Mopac, Anderson Lane, The Domain, Arboretum, and 183, facilitating quick commutes to various North Central hotspots.
Rooms
Interior
Exterior
Lot information
View analytics
Total views

Property tax

Cost/Sqft based on tax value
| ---------- | ---------- | ---------- | ---------- |
|---|---|---|---|
| ---------- | ---------- | ---------- | ---------- |
| ---------- | ---------- | ---------- | ---------- |
| ---------- | ---------- | ---------- | ---------- |
| ---------- | ---------- | ---------- | ---------- |
| ---------- | ---------- | ---------- | ---------- |
-------------
| ------------- | ------------- |
| ------------- | ------------- |
| -------------------------- | ------------- |
| -------------------------- | ------------- |
| ------------- | ------------- |
-------------
| ------------- | ------------- |
| ------------- | ------------- |
| ------------- | ------------- |
| ------------- | ------------- |
| ------------- | ------------- |
Down Payment Assistance
Mortgage
Subdivision Facts
-----------------------------------------------------------------------------

----------------------
Schools
School information is computer generated and may not be accurate or current. Buyer must independently verify and confirm enrollment. Please contact the school district to determine the schools to which this property is zoned.
Assigned schools
Nearby schools 
Noise factors

Source
Nearby similar homes for sale
Nearby similar homes for rent
Nearby recently sold homes
8305 Millway Dr, Austin, TX 78757. View photos, map, tax, nearby homes for sale, home values, school info...

































