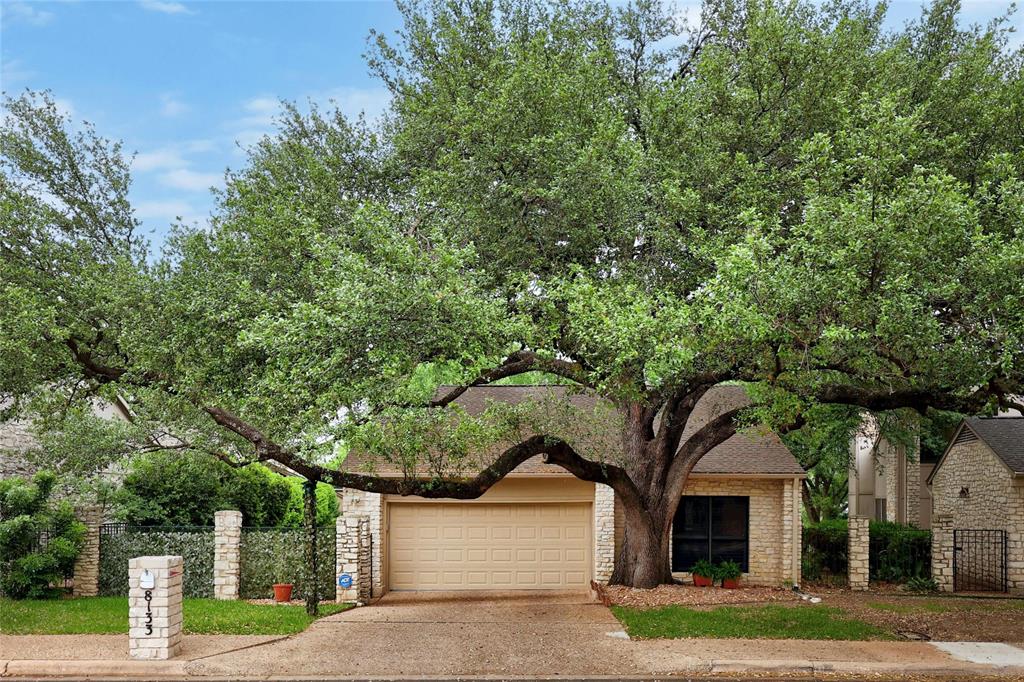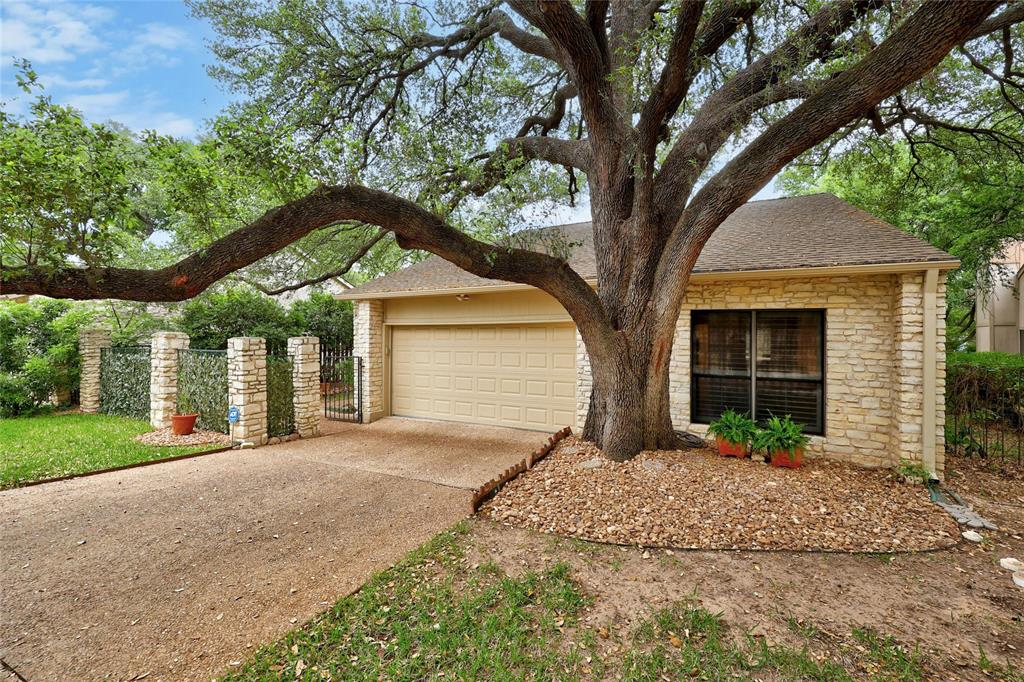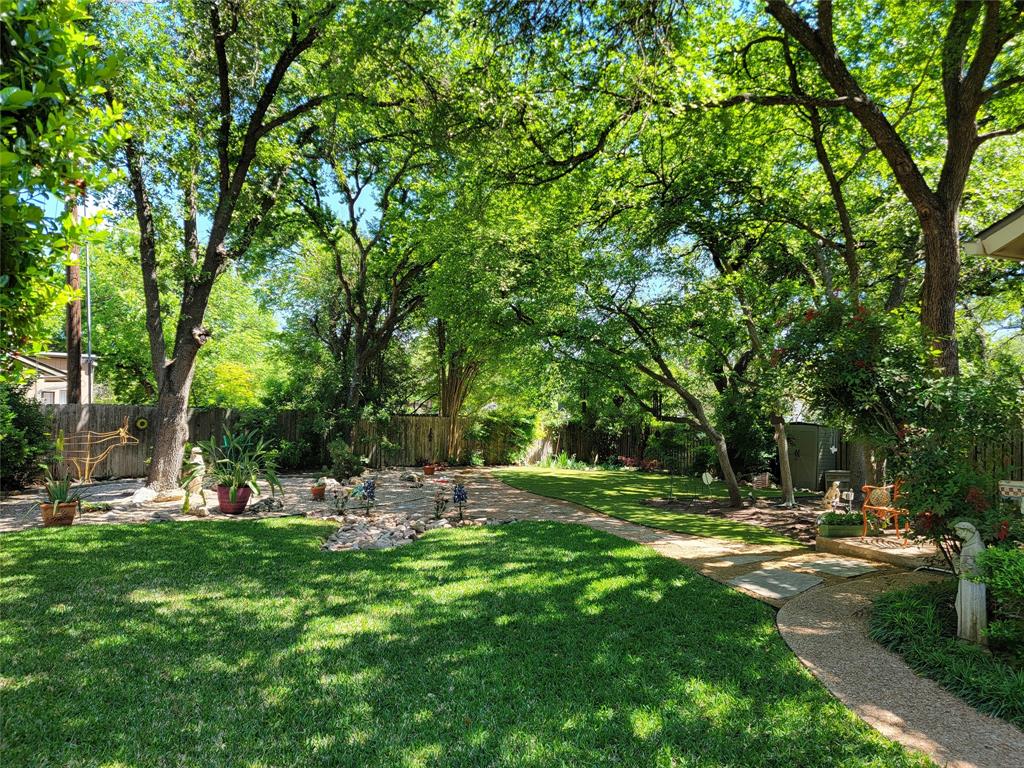Audio narrative 
Description
Welcome to your dream oasis in the heart of Austin! Nestled within a serene community, this stunning one-story townhome offers the perfect blend of privacy, convenience & that outdoor feel. No shared walls allows you to enjoy peaceful living without disturbance. The meticulously landscaped backyard is a true sanctuary, boasting lush greenery & manicured trees, creating a picturesque setting for outdoor gatherings or peaceful relaxation. With 2 inviting patios—one accessible from the kitchen's breakfast & the other from the living rm, entertaining guests or savoring a morning coffee amid the beauty of nature becomes a daily delight. The open-concept design seamlessly connects the living rm & dining rm, providing ample space for both intimate dinners & lively gatherings. A cozy wet bar adds a touch of sophistication, perfect for mixing up cocktails while entertaining guests. Built in appliances & pantry in the kitchen along with a breakfast nook that opens to it's own patio allow for convenience & enjoying a meal outside. Adjacent, you'll find a laundry rm with both gas & electric hook ups, making chores a breeze. Retreat to the luxurious primary suite, complete with a well-appointed ensuite bath & ample closet space. 2 additional bedrooms & a full bath offer plenty of room for family, guests, or a home office. With a two-car garage providing convenient parking & storage, this home offers both functionality & style. And with Anderson High just moments away, educational opportunities abound. As part of the community, residents enjoy access to fantastic amenities, including a sparkling pool for refreshing swims, a tennis & pickleball court for friendly matches. Plus, the towering trees scattered throughout the property provide shade & a sense of natural tranquility. Don't miss the opportunity to experience luxurious townhome living in one of Austin's most coveted neighborhoods. Schedule your showing today & make this exceptional property your own!
Rooms
Interior
Exterior
Lot information
Additional information
*Disclaimer: Listing broker's offer of compensation is made only to participants of the MLS where the listing is filed.
Financial
View analytics
Total views

Property tax

Cost/Sqft based on tax value
| ---------- | ---------- | ---------- | ---------- |
|---|---|---|---|
| ---------- | ---------- | ---------- | ---------- |
| ---------- | ---------- | ---------- | ---------- |
| ---------- | ---------- | ---------- | ---------- |
| ---------- | ---------- | ---------- | ---------- |
| ---------- | ---------- | ---------- | ---------- |
-------------
| ------------- | ------------- |
| ------------- | ------------- |
| -------------------------- | ------------- |
| -------------------------- | ------------- |
| ------------- | ------------- |
-------------
| ------------- | ------------- |
| ------------- | ------------- |
| ------------- | ------------- |
| ------------- | ------------- |
| ------------- | ------------- |
Down Payment Assistance
Mortgage
Subdivision Facts
-----------------------------------------------------------------------------

----------------------
Schools
School information is computer generated and may not be accurate or current. Buyer must independently verify and confirm enrollment. Please contact the school district to determine the schools to which this property is zoned.
Assigned schools
Nearby schools 
Noise factors

Source
Nearby similar homes for sale
Nearby similar homes for rent
Nearby recently sold homes
8133 Raintree Pl, Austin, TX 78759. View photos, map, tax, nearby homes for sale, home values, school info...





































