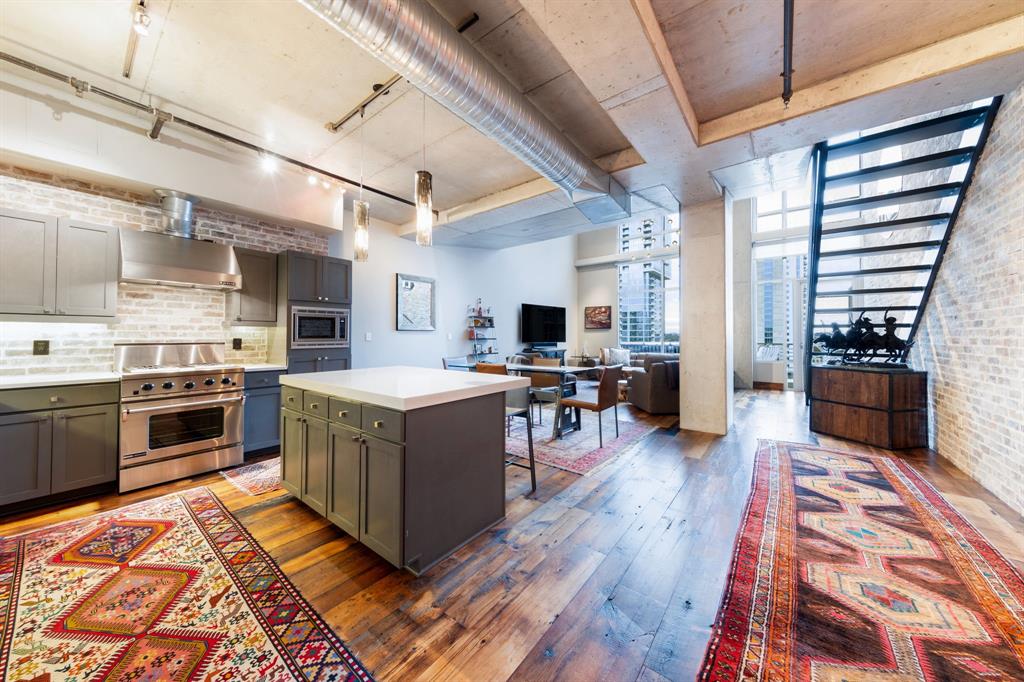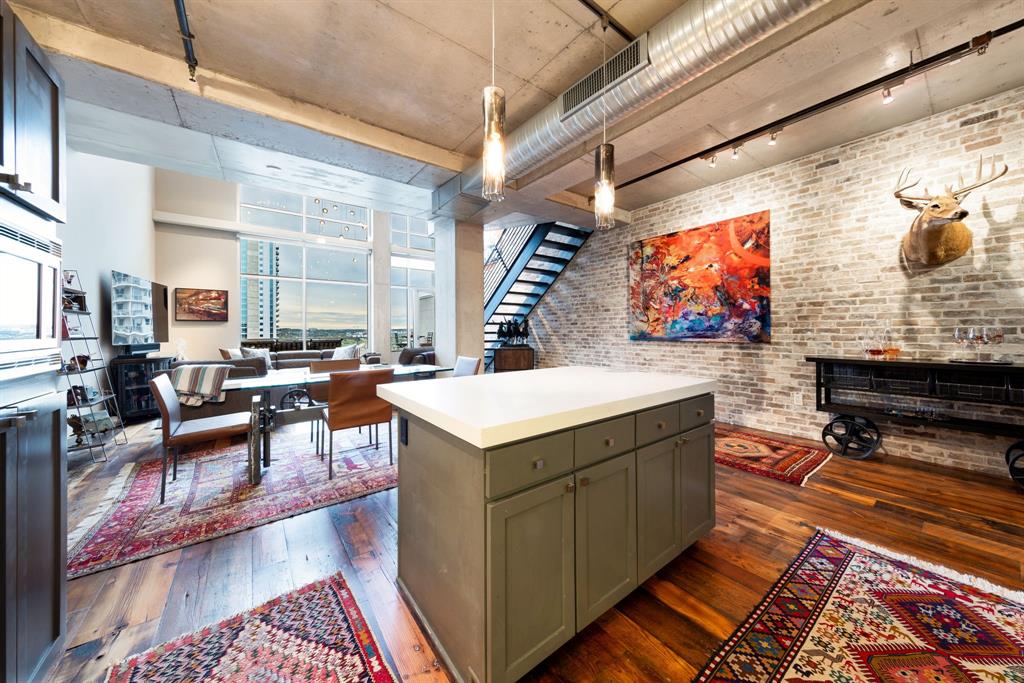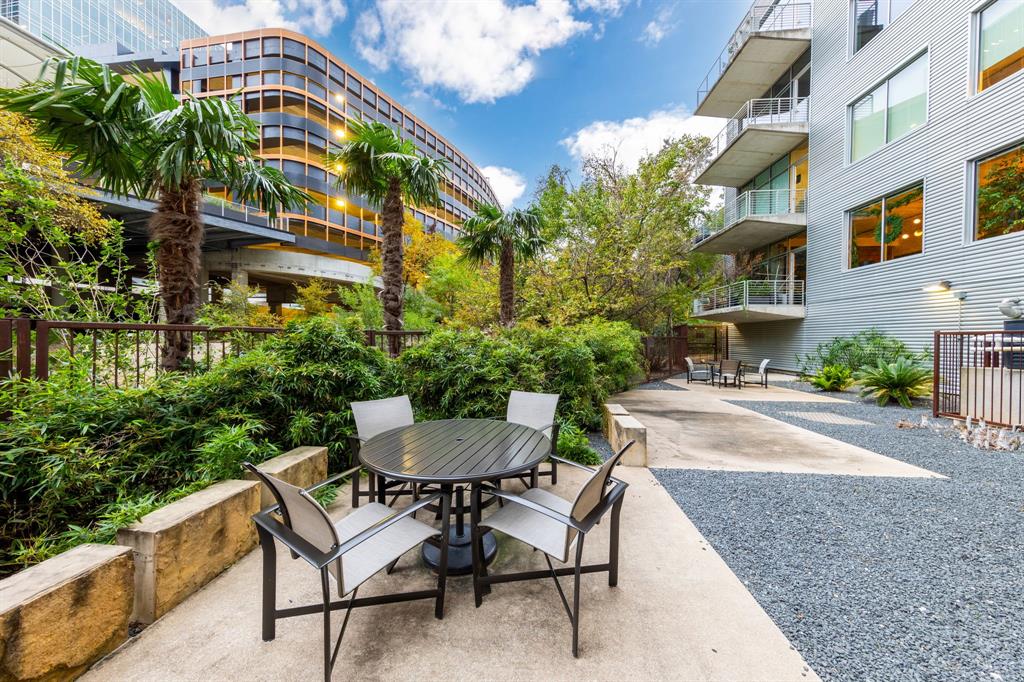Audio narrative 
Description
Furnished or Unfurnished! Welcome to urban luxury living in this extraordinary 2-bed, 2-bath two-story, (2,198 sq ft) furnished (or unfurnished) Penthouse at Austin City Lofts. Marvel at the soaring 2-story windows offering panoramic views to the North and South. The main level features a gourmet kitchen, open living, and dining area, while the upper level boasts a spacious loft office with stunning views and a master suite with a sitting area, soaking tub, and a large walk-in closet. Special details like a brick wall, double-paned sound-muffling windows to the North, and a spacious balcony enhance the unique charm of this home. Corner of 5th and West. Street parking on 5th and also on West. There are a few Visitor parking spots that are accessed from 5th. If parking in Visitor then walk to front of building out front and enter through the main entrance.
Interior
Exterior
Rooms
Lot information
Additional information
*Disclaimer: Listing broker's offer of compensation is made only to participants of the MLS where the listing is filed.
Lease information
View analytics
Total views

Down Payment Assistance
Subdivision Facts
-----------------------------------------------------------------------------

----------------------
Schools
School information is computer generated and may not be accurate or current. Buyer must independently verify and confirm enrollment. Please contact the school district to determine the schools to which this property is zoned.
Assigned schools
Nearby schools 
Noise factors

Source
Nearby similar homes for sale
Nearby similar homes for rent
Nearby recently sold homes
Rent vs. Buy Report
800 W 5th St #1207, Austin, TX 78703. View photos, map, tax, nearby homes for sale, home values, school info...




































