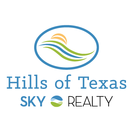Audio narrative 
Description
From the moment you walk through the doors your eyes will never stop noticing all the design elements that this property offers. The open floor plan boasts high ceilings with wood beams, wood details above the doors, plantation shutters, floor to ceiling wood burning fireplace, hidden tv cabinet, and brick wall accents. The kitchen gives off old world feels with brick backsplash, leathered granite with live edged finishes and Cypress wood countertops on the breakfast bar. Just off of the kitchen is a multi-purpose room that has a long counter bar that serves as a coffee station, work space/laundry room. There is a walk in pantry that has a unique antique door. When you walk into the primary suite you will notice another wood burning fireplace, wood beams on the ceiling, hand troweled walls, & another hidden tv cabinet. The primary bath features tongue and groove wood ceilings, dual vanities, a walk in shower, jetted tub with beautiful surround, vessel sinks and walk in closet with natural lighting. On the other side of the kitchen is the secondary bathroom and bedroom. The secondary bathroom has a stand-up shower, an antique door leading into the bedroom full of charm. There is an attached one car garage that leads into a separate guest quarters with it's own private entrance, full kitchen and full bath. It would be the perfect mother-in-law suite or college student's living quarters. The backyard is an oasis that makes this corner lot feel so private. The additional oversized garage with half bath and work station helps to give that added privacy on that side of the property. It's an entertainers dream to have the covered pavilion with a built in grill, rock fire pit, lagoon styled pool & plenty of shaded sitting areas. Sitting at the back of the property is truly the most charming guest cottage with its log beamed and mortar structure, quaint porch, sitting area, bedroom and full bath. A home as unique as this one doesn't come around often.
Rooms
Interior
Exterior
Lot information
Financial
Additional information
*Disclaimer: Listing broker's offer of compensation is made only to participants of the MLS where the listing is filed.
View analytics
Total views

Property tax

Cost/Sqft based on tax value
| ---------- | ---------- | ---------- | ---------- |
|---|---|---|---|
| ---------- | ---------- | ---------- | ---------- |
| ---------- | ---------- | ---------- | ---------- |
| ---------- | ---------- | ---------- | ---------- |
| ---------- | ---------- | ---------- | ---------- |
| ---------- | ---------- | ---------- | ---------- |
-------------
| ------------- | ------------- |
| ------------- | ------------- |
| -------------------------- | ------------- |
| -------------------------- | ------------- |
| ------------- | ------------- |
-------------
| ------------- | ------------- |
| ------------- | ------------- |
| ------------- | ------------- |
| ------------- | ------------- |
| ------------- | ------------- |
Mortgage
Subdivision Facts
-----------------------------------------------------------------------------

----------------------
Schools
School information is computer generated and may not be accurate or current. Buyer must independently verify and confirm enrollment. Please contact the school district to determine the schools to which this property is zoned.
Assigned schools
Nearby schools 
Listing broker
Source
Nearby similar homes for sale
Nearby similar homes for rent
Nearby recently sold homes
800 Mountain Crest Dr, Wimberley, TX 78676. View photos, map, tax, nearby homes for sale, home values, school info...












































