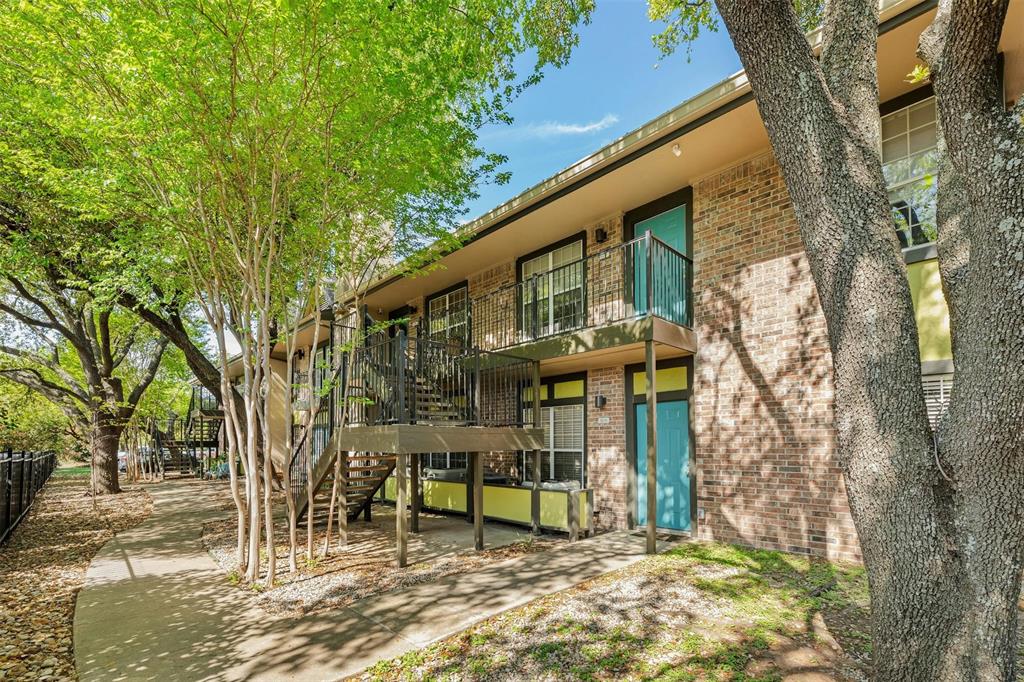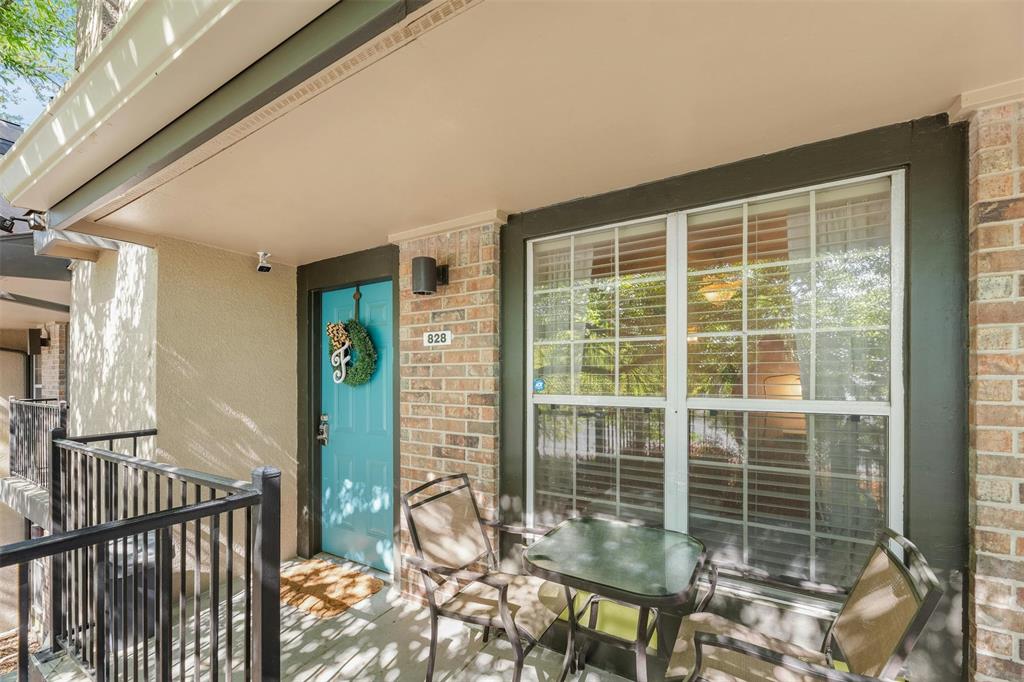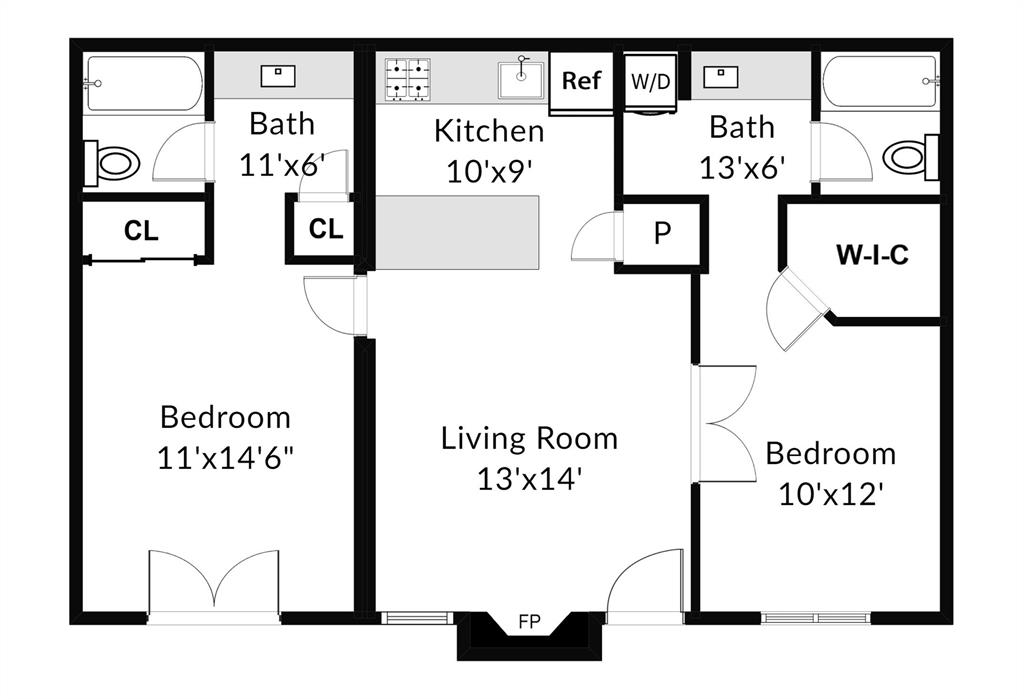Audio narrative 
Description
Escape to your cozy retreat in the heart of the city. Centrally nestled in the heart of vibrant Allandale neighborhood, this meticulously maintained 2/2 condo offers the perfect blend of modern living and urban convenience. The unit offers each bedroom with an ensuite bathroom, an open kitchen to the family room with fireplace, and complete with fresh paint and new fixtures. With amenities including a sparkling pool for relaxation and socializing while enjoying the beautiful Austin weather, fitness center to keep you in tip-top shape, and convenient access to some of the city's best shopping, dining, and entertainment, this is Austin living at its finest. But wait, there's more...The Domain is less than a 10-minute drive away. Convenient access to Mopac, HWY 183, and a bus stop at the complex entrance provides multiple commuting routes. This isn't just a home – it's your ticket to living your best Austin life. A perfect balance of serene, staycation living inside and minutes from all the action when FOMO hits – snag this gem before it's gone!
Rooms
Interior
Exterior
Lot information
Additional information
*Disclaimer: Listing broker's offer of compensation is made only to participants of the MLS where the listing is filed.
Financial
View analytics
Total views

Property tax

Cost/Sqft based on tax value
| ---------- | ---------- | ---------- | ---------- |
|---|---|---|---|
| ---------- | ---------- | ---------- | ---------- |
| ---------- | ---------- | ---------- | ---------- |
| ---------- | ---------- | ---------- | ---------- |
| ---------- | ---------- | ---------- | ---------- |
| ---------- | ---------- | ---------- | ---------- |
-------------
| ------------- | ------------- |
| ------------- | ------------- |
| -------------------------- | ------------- |
| -------------------------- | ------------- |
| ------------- | ------------- |
-------------
| ------------- | ------------- |
| ------------- | ------------- |
| ------------- | ------------- |
| ------------- | ------------- |
| ------------- | ------------- |
Down Payment Assistance
Mortgage
Subdivision Facts
-----------------------------------------------------------------------------

----------------------
Schools
School information is computer generated and may not be accurate or current. Buyer must independently verify and confirm enrollment. Please contact the school district to determine the schools to which this property is zoned.
Assigned schools
Nearby schools 
Noise factors

Source
Nearby similar homes for sale
Nearby similar homes for rent
Nearby recently sold homes
7685 Northcross Dr #828, Austin, TX 78757. View photos, map, tax, nearby homes for sale, home values, school info...
































