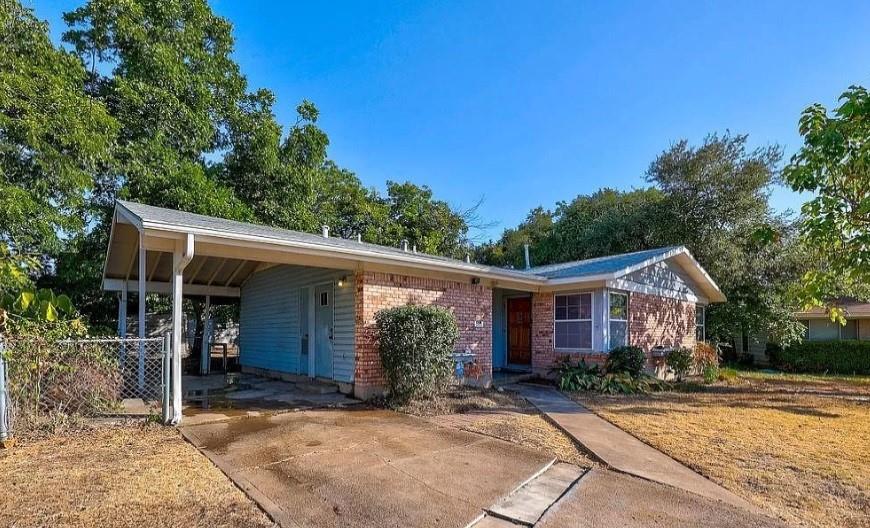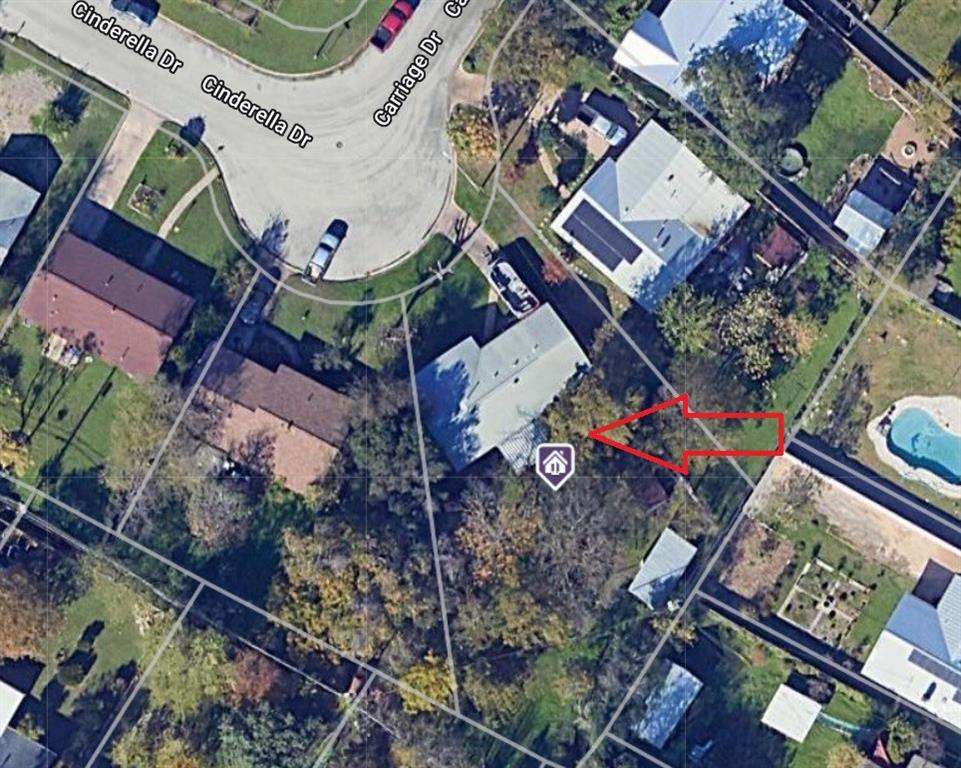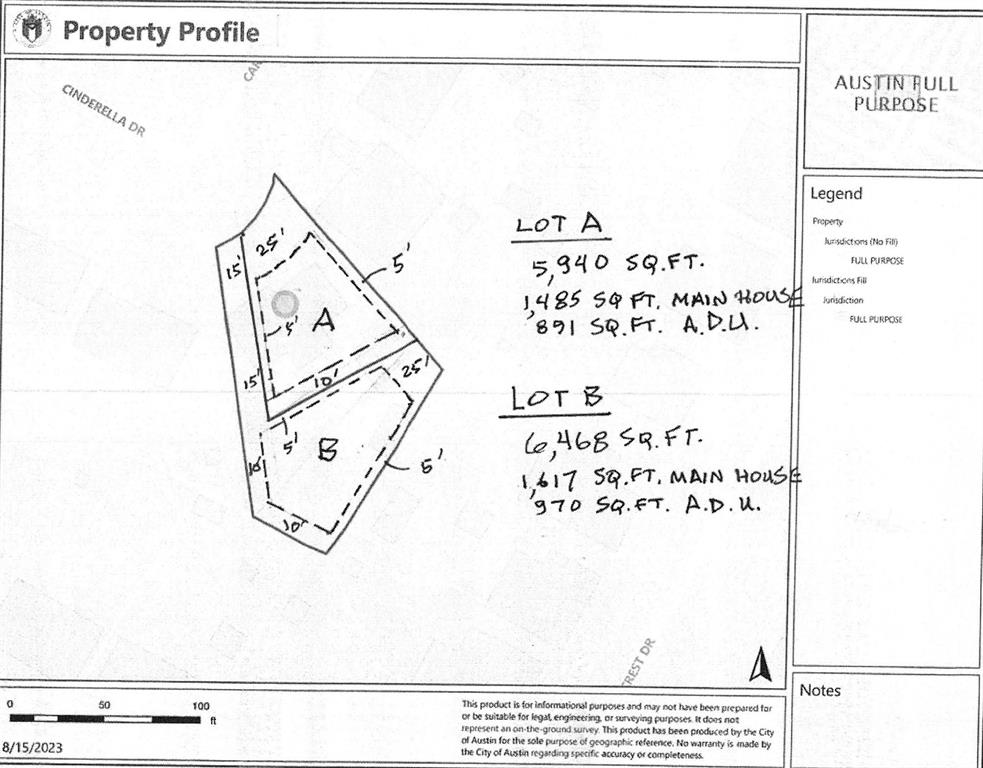Audio narrative 
Description
Incredible opportunity in the heart of north central Austin in The Highland Neighborhood with convenient access to The Domain, Q2 Stadium, Mueller Community, The Triangle, The University of Texas, and only 6 miles from downtown. Multiple possibilities. The existing structure can be remodeled and expanded up to 4,357 square feet and include an ADU of up to 1,100 square feet. This .313-acre property is zoned SF-3 NP Family Residence. A recent feasibility analysis reports that the lot supports a duplex with up to 2,728 sq ft per side. The lot could be subdivided into Lot A (front lot) of 5,940 square feet and Lot B of 6,468 square feet. Lot A can reportedly support a main house of 1485 square feet and an ADU of 891 square feet. Lot B could support a main house of 1,617 square feet and an ADU of 970 square feet. Recent sales of new construction in this area of dwellings of 2500 sq ft support an average sales price of $429 per square foot projecting an estimated potential of $2,340,000 in finished construction with the duplex scenario. The subdivision development scenario supports 4963 square feet of completed new construction. Recent sales of smaller new construction dwellings demonstrate an average sale price of $463 per square foot for a projected $2,300,000. All estimates are projections and due diligence regarding feasibility and financial projections is the buyer's responsibility.
Interior
Exterior
Lot information
View analytics
Total views

Property tax

Cost/Sqft based on tax value
| ---------- | ---------- | ---------- | ---------- |
|---|---|---|---|
| ---------- | ---------- | ---------- | ---------- |
| ---------- | ---------- | ---------- | ---------- |
| ---------- | ---------- | ---------- | ---------- |
| ---------- | ---------- | ---------- | ---------- |
| ---------- | ---------- | ---------- | ---------- |
-------------
| ------------- | ------------- |
| ------------- | ------------- |
| -------------------------- | ------------- |
| -------------------------- | ------------- |
| ------------- | ------------- |
-------------
| ------------- | ------------- |
| ------------- | ------------- |
| ------------- | ------------- |
| ------------- | ------------- |
| ------------- | ------------- |
Down Payment Assistance
Mortgage
Subdivision Facts
-----------------------------------------------------------------------------

----------------------
Schools
School information is computer generated and may not be accurate or current. Buyer must independently verify and confirm enrollment. Please contact the school district to determine the schools to which this property is zoned.
Assigned schools
Nearby schools 
Noise factors

Source
Nearby similar homes for sale
Nearby similar homes for rent
Nearby recently sold homes
7503 Carriage Dr, Austin, TX 78752. View photos, map, tax, nearby homes for sale, home values, school info...






