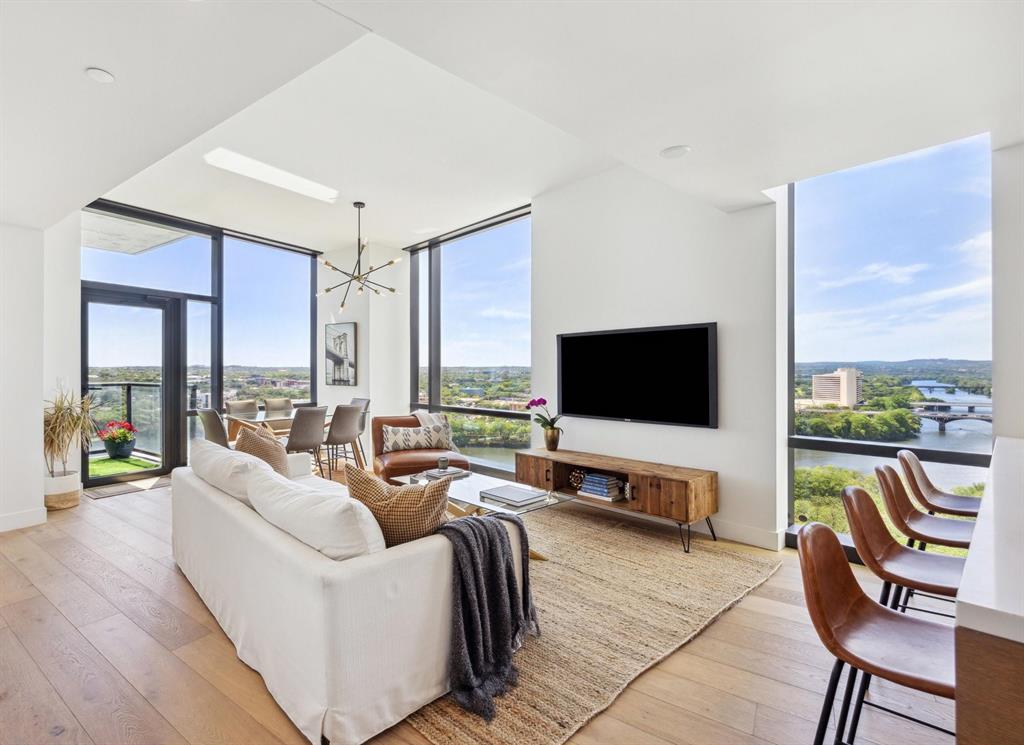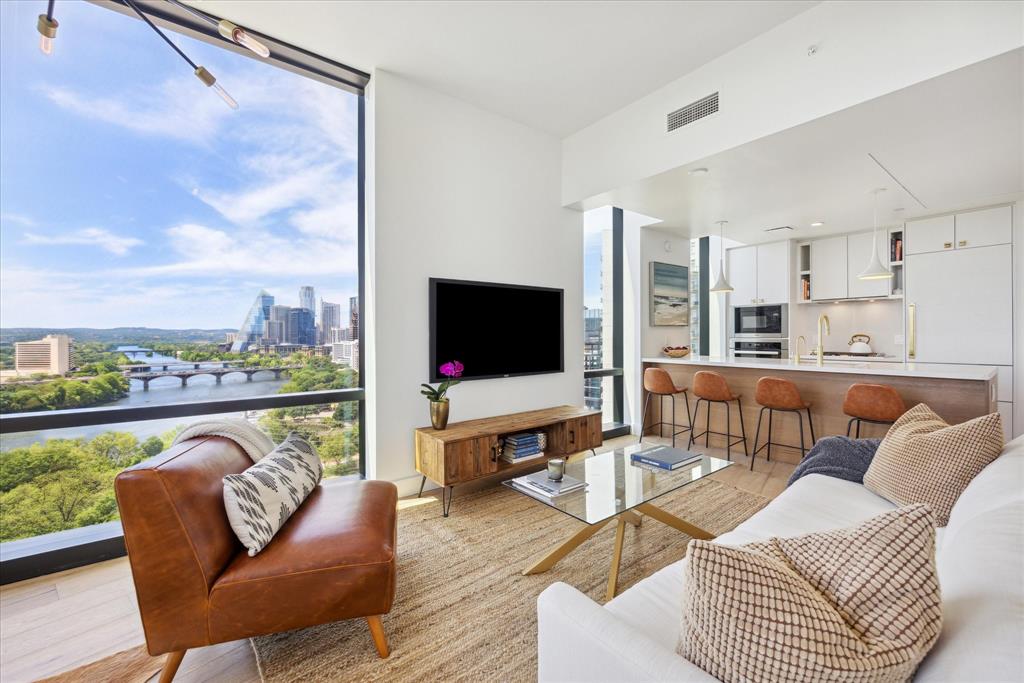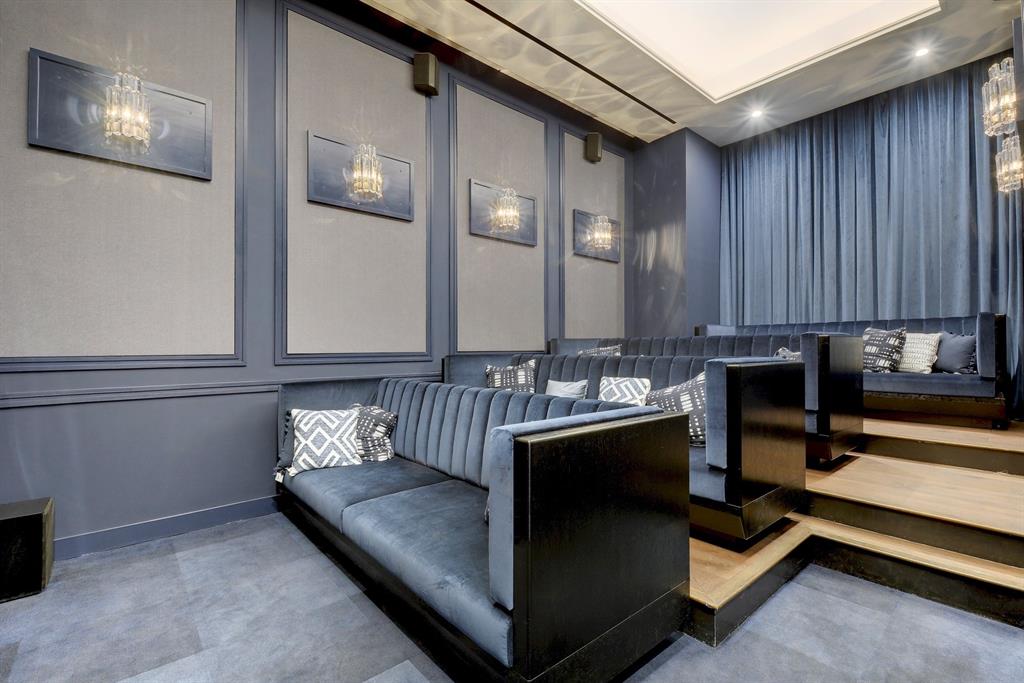Audio narrative 
Description
70 Rainey embodies all that Austin has to offer. This luxurious high-rise offers all the modern conveniences of downtown living, surrounded by award-winning restaurants, shops, lively nightlife and is also just steps away from nature and the Anne and Roy Butler Hike-and-Bike trail. This stunning 2 bedroom, 2 bath southwest corner unit features unparalleled views of Lady Bird Lake, the hill country and the Austin city skyline from all of its floor to ceiling windows. The open floor plan seamlessly connects the living, dining and kitchen areas to create entertaining spaces which open up to a spacious southern facing balcony where breathtaking sunsets can be enjoyed. Sophisticated interior finishes include 7.5 inch wide-plank European oak floors, quartz countertops, marble bathrooms and Miele appliances. The primary bedroom is complete with its en-suite spa-like bathroom featuring dual sinks, large glass-enclosed shower and a walk-in closet. Guests will enjoy waking up to beautiful water and city views from the guest bedroom with its own en-suite bathroom. 70 Rainey offers over31,000 sf of indoor + outdoor private residential amenity space. Exterior amenities include: an infinity-edge pool with an expansive sundeck, hot tub, cold plunge, covered outdoor dining areas with TVs and grills, lush landscaping, a dog park and more. Indoors you’ll find multiple lounge areas, dining spaces, a theater room, fitness center and 24/7 concierge. This unit comes with 2 reserved parking spaces on the first level of residential parking as well as a large storage space.
Rooms
Interior
Exterior
Lot information
Additional information
*Disclaimer: Listing broker's offer of compensation is made only to participants of the MLS where the listing is filed.
Financial
View analytics
Total views

Property tax

Cost/Sqft based on tax value
| ---------- | ---------- | ---------- | ---------- |
|---|---|---|---|
| ---------- | ---------- | ---------- | ---------- |
| ---------- | ---------- | ---------- | ---------- |
| ---------- | ---------- | ---------- | ---------- |
| ---------- | ---------- | ---------- | ---------- |
| ---------- | ---------- | ---------- | ---------- |
-------------
| ------------- | ------------- |
| ------------- | ------------- |
| -------------------------- | ------------- |
| -------------------------- | ------------- |
| ------------- | ------------- |
-------------
| ------------- | ------------- |
| ------------- | ------------- |
| ------------- | ------------- |
| ------------- | ------------- |
| ------------- | ------------- |
Mortgage
Subdivision Facts
-----------------------------------------------------------------------------

----------------------
Schools
School information is computer generated and may not be accurate or current. Buyer must independently verify and confirm enrollment. Please contact the school district to determine the schools to which this property is zoned.
Assigned schools
Nearby schools 
Source
Nearby similar homes for sale
Nearby similar homes for rent
Nearby recently sold homes
70 Rainey St #1402, Austin, TX 78701. View photos, map, tax, nearby homes for sale, home values, school info...









































