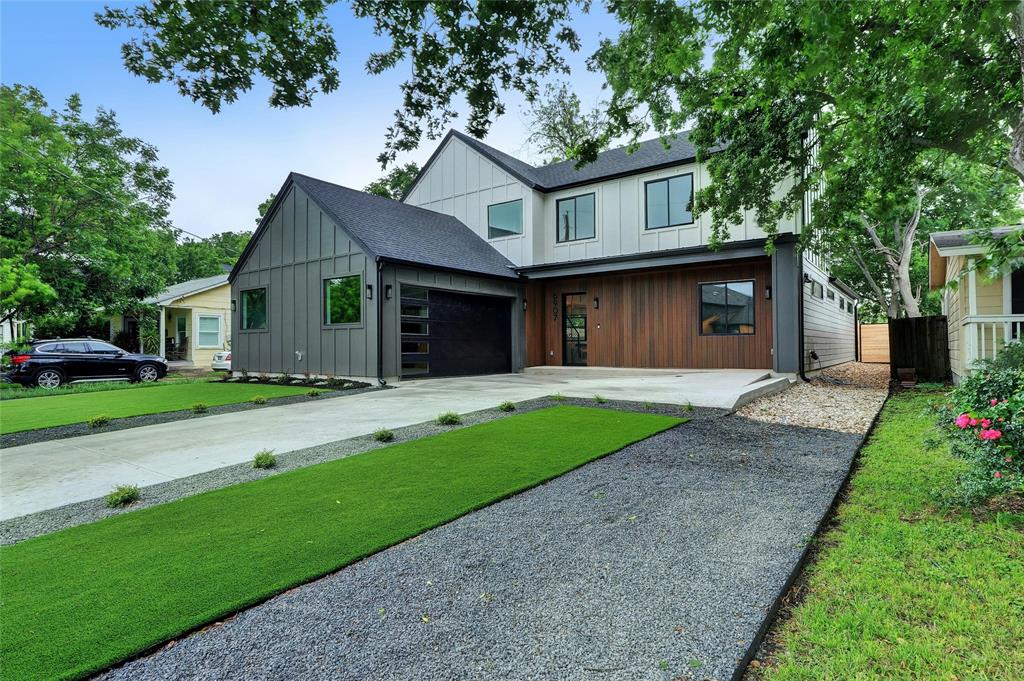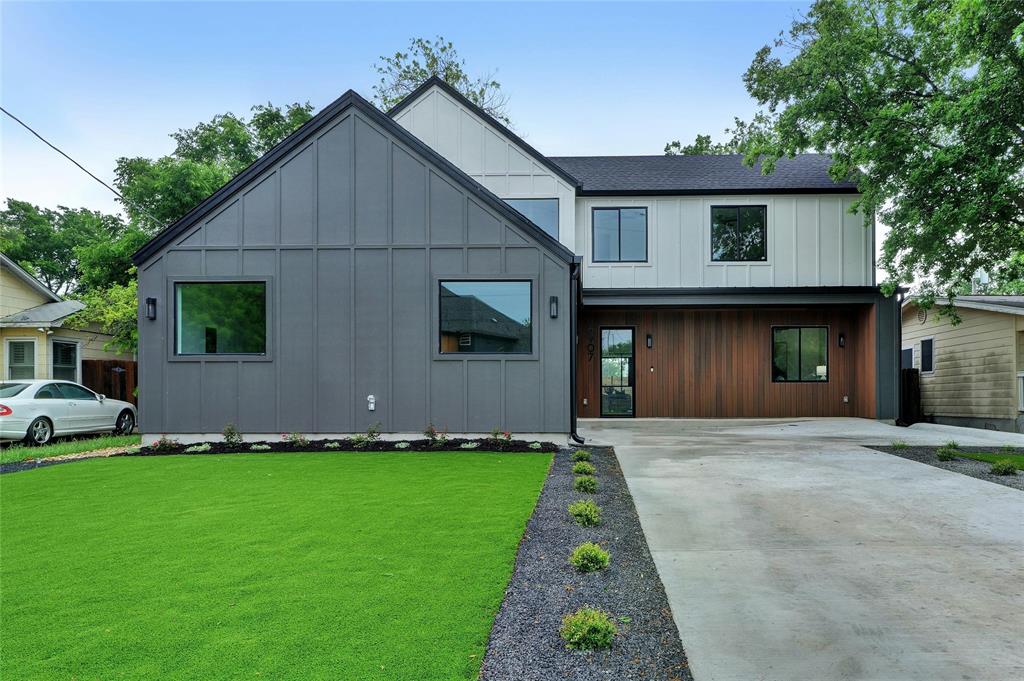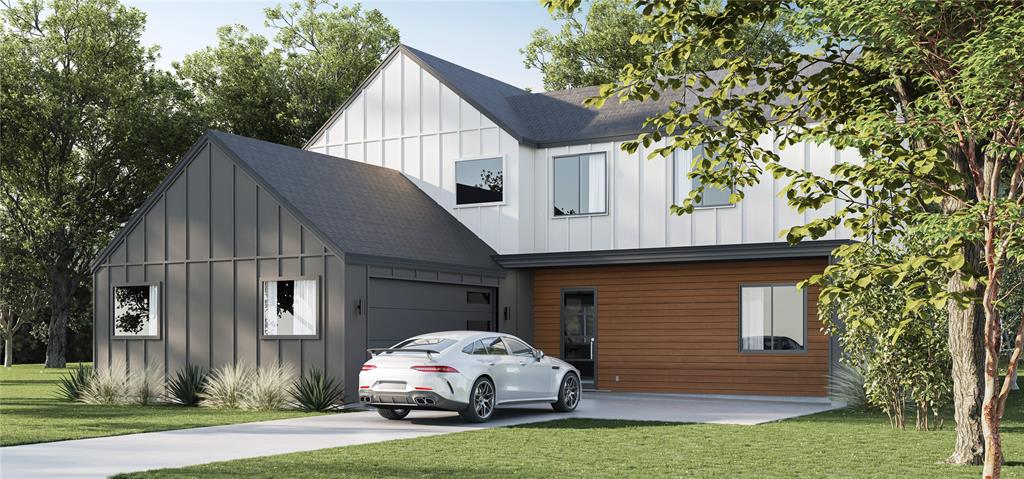Audio narrative 
Description
Welcome to 6907 Reese Ln, your key to luxurious living in the heart of vibrant Austin, TX. This stunning 4 bed, 4 bath home, complete with a first level primary suite and dedicated downstairs workspace, redefines modern luxury by seamlessly blending elegance with functionality. Prepare to be enchanted by the gourmet kitchen, boasting chef-inspired GE Cafe appliances and a large quartz waterfall island with breakfast bar. Retreat to the tranquil primary suite conveniently located on the first floor, where you'll discover an indulgent private bathroom featuring a luxurious freestanding bath, generous walk-in shower, and custom dual vanities adorned with quartz countertops and spacious walk-in closet. With its large glass and steel entry door, light-filled spaces, white oak wood floors, high ceilings, and modern farmhouse touches like barn doors, this home offers a perfect blend of style and comfort. The garage entry leads to a practical home run closet equipped with Google Fiber,, a walk-in pantry, dedicated mudroom, and laundry space. Plus, enjoy the convenience and peace of mind provided by the basic smart security system, including a Ring doorbell, cameras, and sensors. Outside, the large private backyard with Zoysia grass and horizontal fencing offers ample space for relaxation and entertainment, with the potential to add a private pool if desired. Front landscaping features turf and Texas drought-tolerant plants. Upstairs, three spacious bedrooms - one ensuite - await, along with another living space and additional flexible room perfect for a daily workout or hobby area. ***Security cameras in use on premises***
Interior
Exterior
Rooms
Lot information
Additional information
*Disclaimer: Listing broker's offer of compensation is made only to participants of the MLS where the listing is filed.
View analytics
Total views

Property tax

Cost/Sqft based on tax value
| ---------- | ---------- | ---------- | ---------- |
|---|---|---|---|
| ---------- | ---------- | ---------- | ---------- |
| ---------- | ---------- | ---------- | ---------- |
| ---------- | ---------- | ---------- | ---------- |
| ---------- | ---------- | ---------- | ---------- |
| ---------- | ---------- | ---------- | ---------- |
-------------
| ------------- | ------------- |
| ------------- | ------------- |
| -------------------------- | ------------- |
| -------------------------- | ------------- |
| ------------- | ------------- |
-------------
| ------------- | ------------- |
| ------------- | ------------- |
| ------------- | ------------- |
| ------------- | ------------- |
| ------------- | ------------- |
Mortgage
Subdivision Facts
-----------------------------------------------------------------------------

----------------------
Schools
School information is computer generated and may not be accurate or current. Buyer must independently verify and confirm enrollment. Please contact the school district to determine the schools to which this property is zoned.
Assigned schools
Nearby schools 
Noise factors

Source
Nearby similar homes for sale
Nearby similar homes for rent
Nearby recently sold homes
6907 Reese Ln, Austin, TX 78757. View photos, map, tax, nearby homes for sale, home values, school info...








































