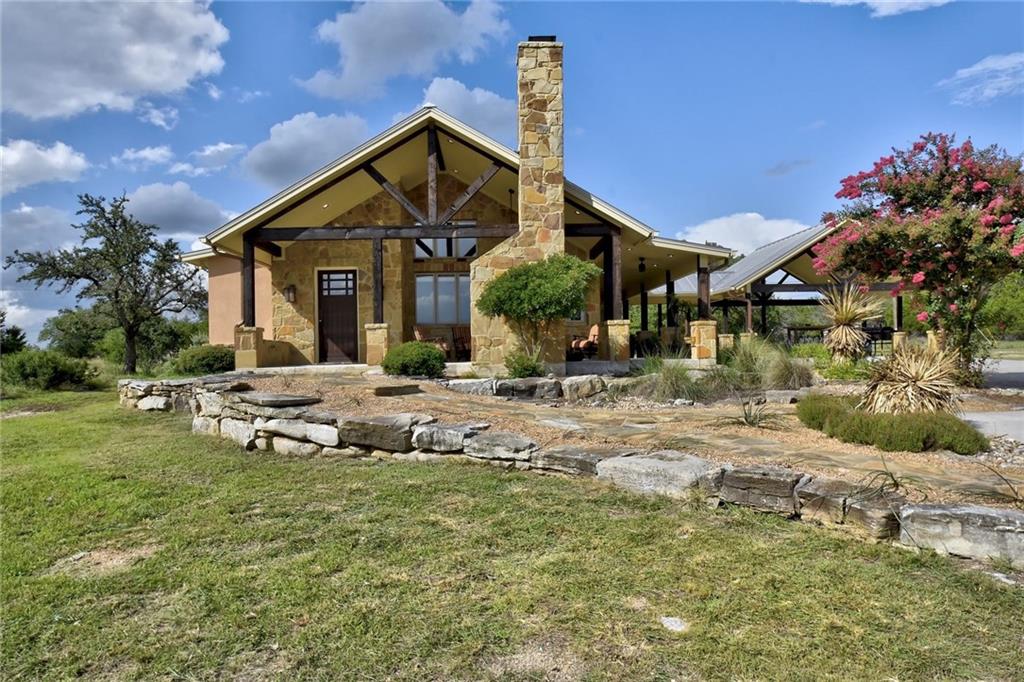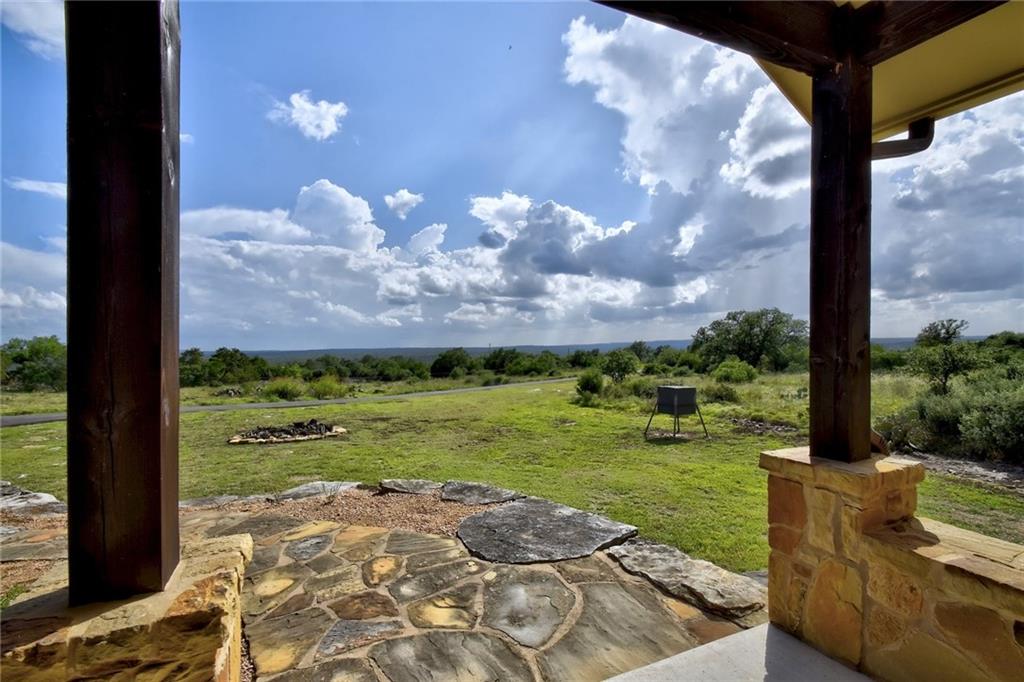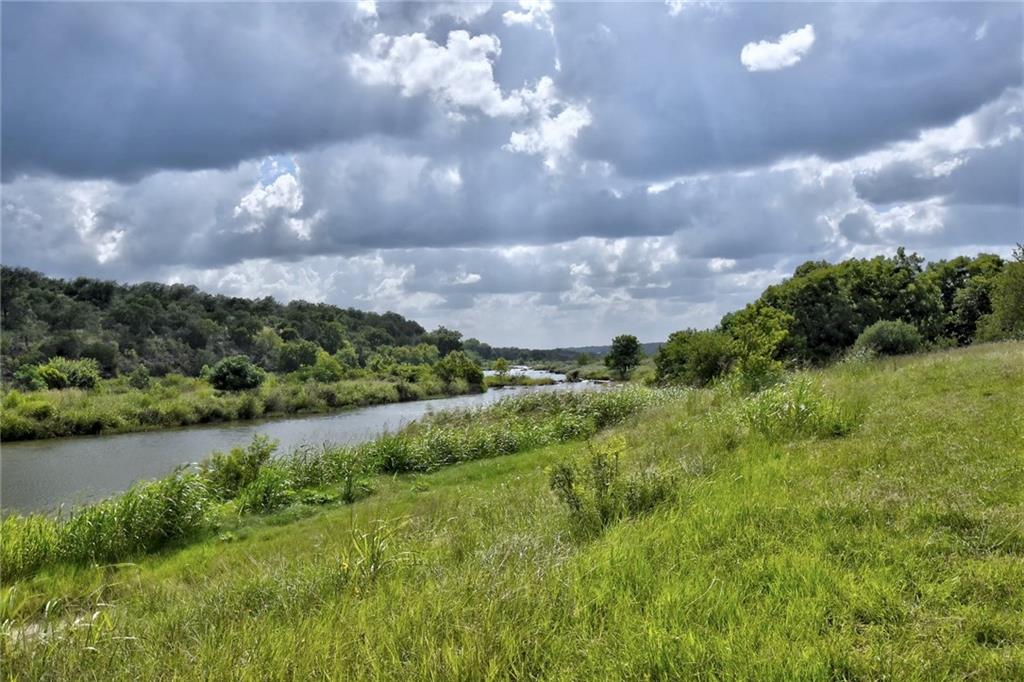Audio narrative 
Description
10+ exceptionally peaceful acres featuring panoramic long-range views and flowing Pedernales River access just 6 minutes from eateries, wineries, and shopping. Easy Hill Country living with a view is personified in this 2200+/- sf 3 bed, 2 bath open floorplan Hill Country cottage. Outfitted with a gourmet kitchen, wine fridge, custom cabinetry, and eat-in kitchen island, entertaining is a breeze. The tranquil primary suite offers cathedral ceilings, luminous windows and spacious walk-in shower. Comfortable guest accommodations allow for flexibility with a built-in murphy bed suitable to transition to office space. Escape the commotion of the city to enjoy cool southern breezes on the porch during the day and campfire stories around the rocked fireplace in the evenings. Standout 1200+/- sf heated and cooled metal building affords work space for projects of all shapes and sizes. Bring your kayaks and fishing poles to the peaceful 16+/- acre private river park and float on down the Pedernales. Low taxes in consideration of a current Ag-exemption. 60 GPM well. Entirely fenced. Short term rentals and Hunting Allowed.
Interior
Exterior
Rooms
Lot information
Financial
Additional information
*Disclaimer: Listing broker's offer of compensation is made only to participants of the MLS where the listing is filed.
View analytics
Total views

Property tax

Cost/Sqft based on tax value
| ---------- | ---------- | ---------- | ---------- |
|---|---|---|---|
| ---------- | ---------- | ---------- | ---------- |
| ---------- | ---------- | ---------- | ---------- |
| ---------- | ---------- | ---------- | ---------- |
| ---------- | ---------- | ---------- | ---------- |
| ---------- | ---------- | ---------- | ---------- |
-------------
| ------------- | ------------- |
| ------------- | ------------- |
| -------------------------- | ------------- |
| -------------------------- | ------------- |
| ------------- | ------------- |
-------------
| ------------- | ------------- |
| ------------- | ------------- |
| ------------- | ------------- |
| ------------- | ------------- |
| ------------- | ------------- |
Mortgage
Subdivision Facts
-----------------------------------------------------------------------------

----------------------
Schools
School information is computer generated and may not be accurate or current. Buyer must independently verify and confirm enrollment. Please contact the school district to determine the schools to which this property is zoned.
Assigned schools
Nearby schools 
Listing broker
Source
Nearby similar homes for sale
Nearby similar homes for rent
Nearby recently sold homes
633 Trails End Rd, Johnson City, TX 78636. View photos, map, tax, nearby homes for sale, home values, school info...










































