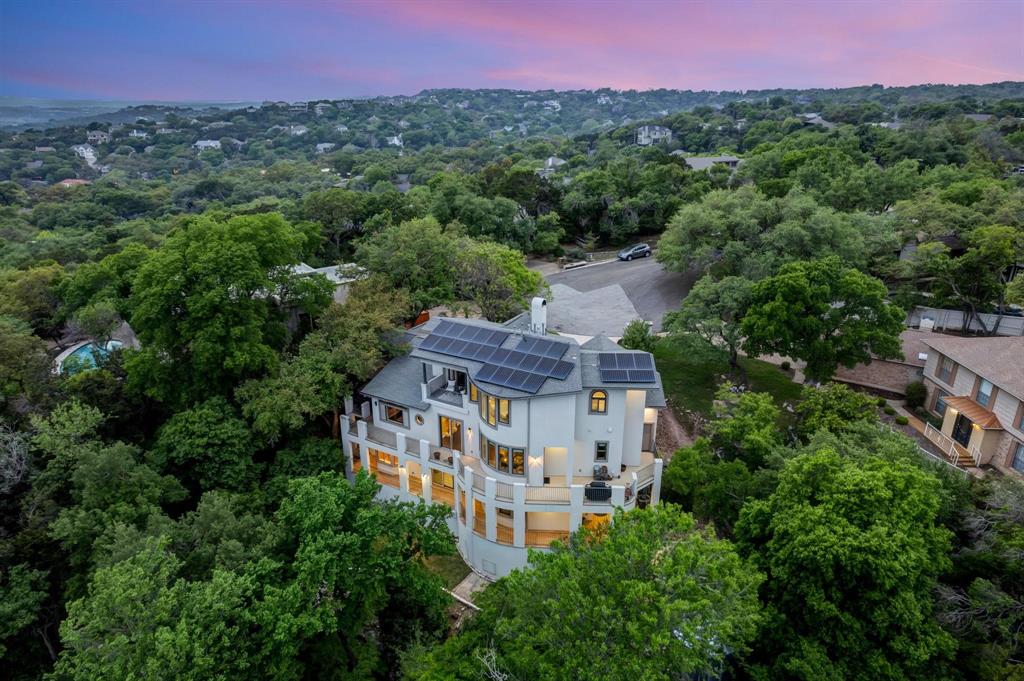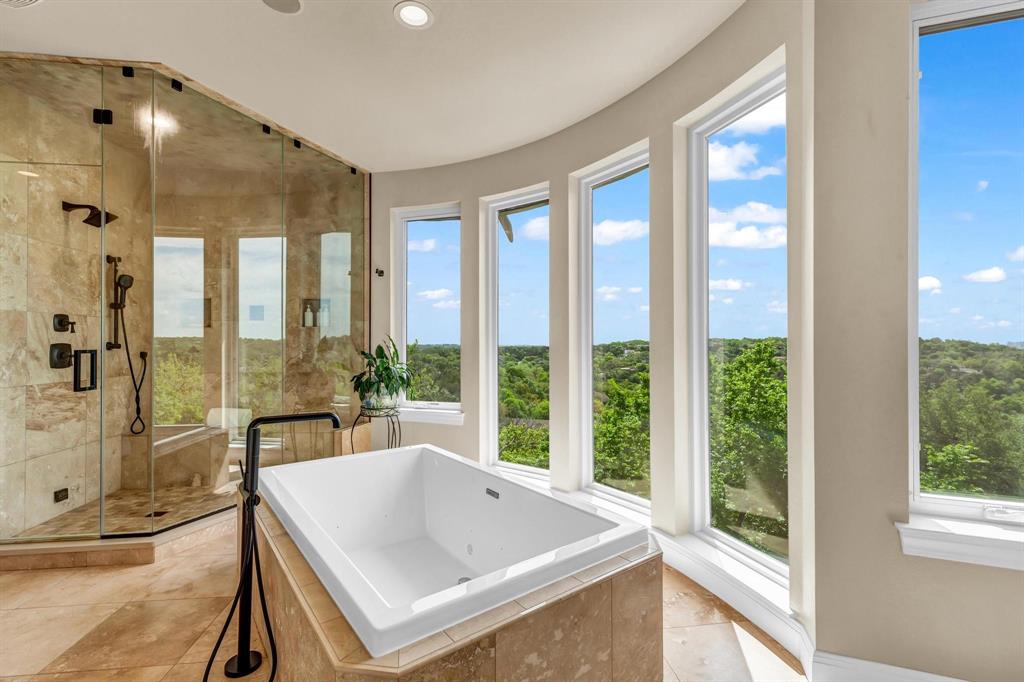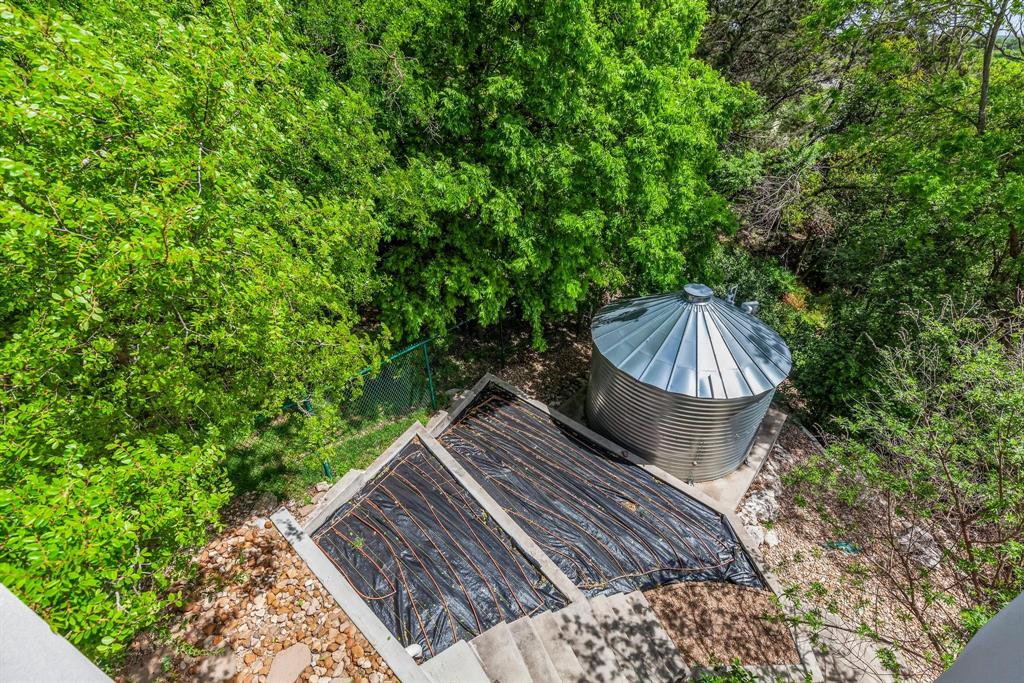Audio narrative 
Description
Incredible Highland Hills Home with Unrestricted Downtown Austin Views and Solar Powered Utility! ZERO-LOW utility bills, saving you thousands of dollars per year! Experience luxury living in this custom built home nestled in the coveted Highland Hills neighborhood of NW Austin. Enjoy serene and panoramic views of downtown Austin from three levels of south facing decks. Enjoy the convenience of nearby major tech hubs, including Apple, National Instruments, Indeed, and more, along with excellent schools such as Doss Elementary, Murchison Middle, and Anderson High. Nothing is inconvenience living here! Grocery, shopping, award-winning dining and recreational activities abound within 5 minutes in any direction. The home itself is a masterpiece of design with 3 levels featuring bedrooms and living spaces on each floor. High end finishes, soaring ceilings, and an abundance of natural light throughout make for a beautifully illuminated and striking residence. With a spacious kitchen, oversized master suite, and incredible outdoor space, including a sports court and terraced vegetable garden, every aspect of this home exudes sophistication and comfort. Additional amenities include an elevator, solar power system, Sonos stereo system, and rainwater capture system. Don't miss this rare opportunity to own a truly exceptional and move-in ready home sitting high above the highland hills of NW Austin.
Rooms
Interior
Exterior
Lot information
Additional information
*Disclaimer: Listing broker's offer of compensation is made only to participants of the MLS where the listing is filed.
View analytics
Total views

Property tax

Cost/Sqft based on tax value
| ---------- | ---------- | ---------- | ---------- |
|---|---|---|---|
| ---------- | ---------- | ---------- | ---------- |
| ---------- | ---------- | ---------- | ---------- |
| ---------- | ---------- | ---------- | ---------- |
| ---------- | ---------- | ---------- | ---------- |
| ---------- | ---------- | ---------- | ---------- |
-------------
| ------------- | ------------- |
| ------------- | ------------- |
| -------------------------- | ------------- |
| -------------------------- | ------------- |
| ------------- | ------------- |
-------------
| ------------- | ------------- |
| ------------- | ------------- |
| ------------- | ------------- |
| ------------- | ------------- |
| ------------- | ------------- |
Mortgage
Subdivision Facts
-----------------------------------------------------------------------------

----------------------
Schools
School information is computer generated and may not be accurate or current. Buyer must independently verify and confirm enrollment. Please contact the school district to determine the schools to which this property is zoned.
Assigned schools
Nearby schools 
Noise factors

Source
Nearby similar homes for sale
Nearby similar homes for rent
Nearby recently sold homes
6201 Shadow Mountain Cv, Austin, TX 78731. View photos, map, tax, nearby homes for sale, home values, school info...









































