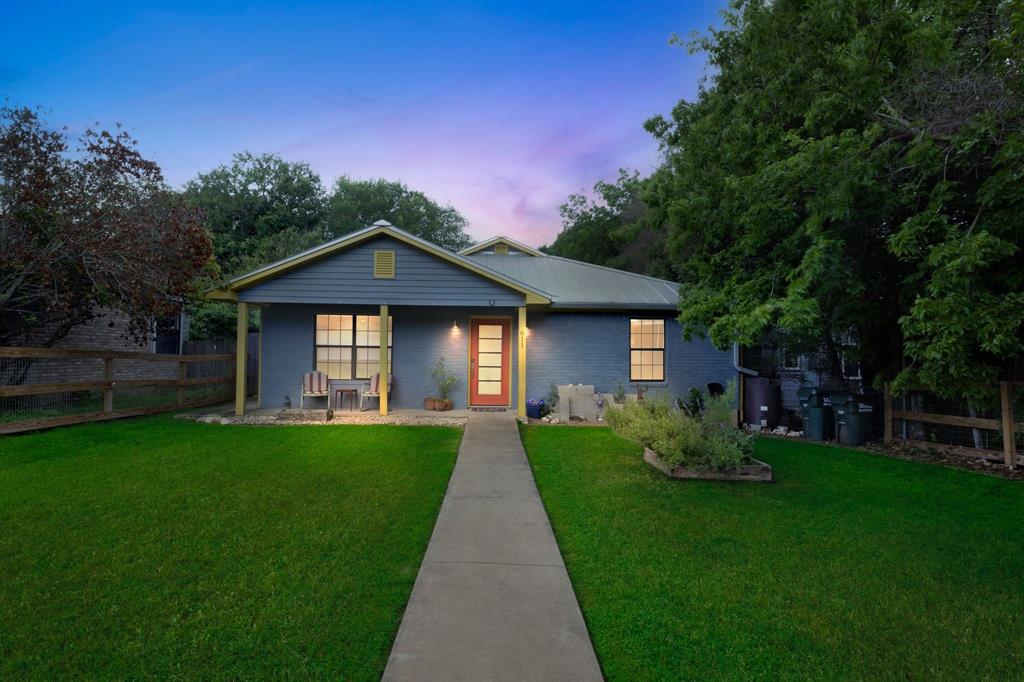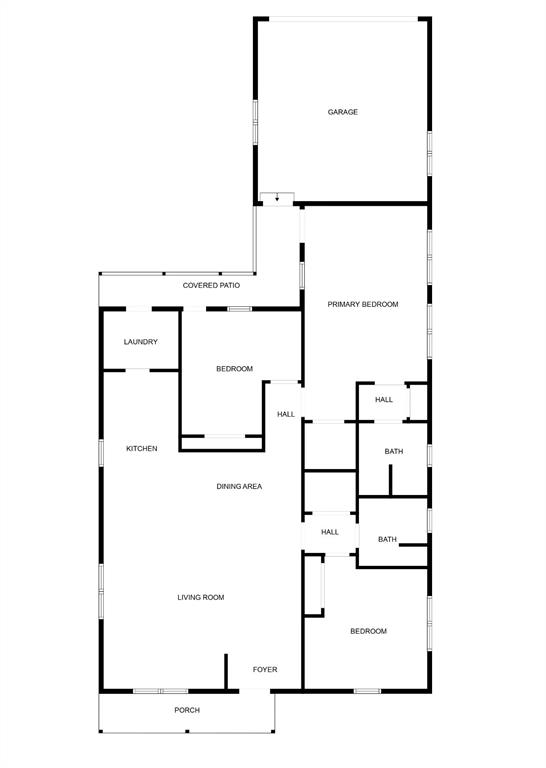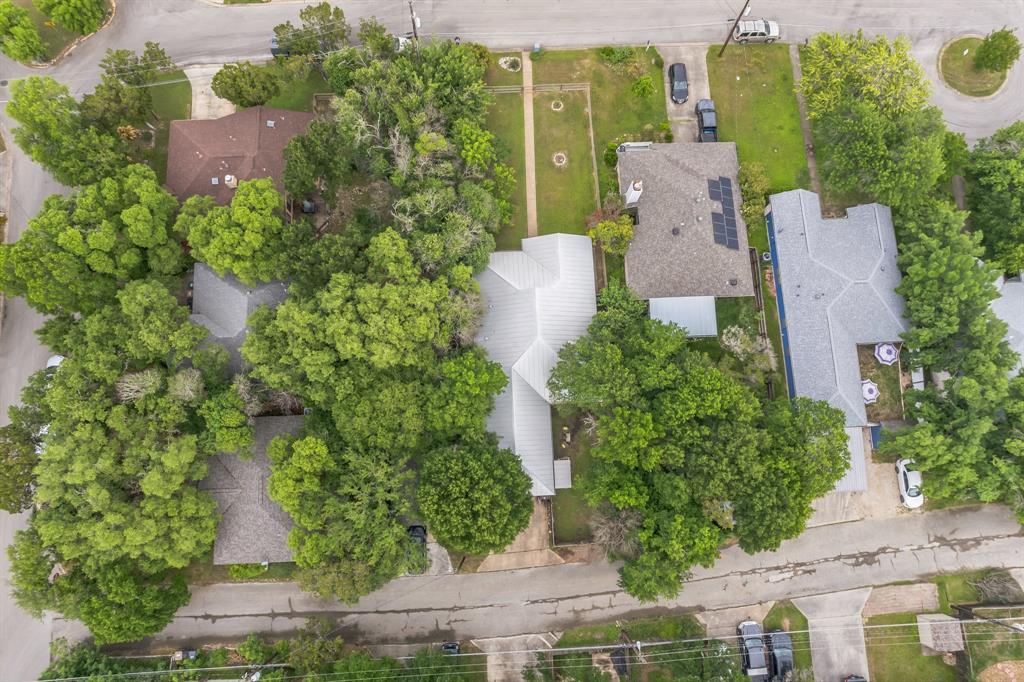Audio narrative 
Description
A delightful find in the highly desirable Oak Heights community, this 3-bedroom 2-bath traditional-style home awaits its new owners. Tucked away on a quiet, low-traffic street, the home is a mere stroll from parks and open spaces. In addition, the location is within the pedestrian range of schools (Crockett Elementary School). This home offers a treasure they say money can't buy: more hours in the day, because of the short commute to Texas State University. The low-maintenance, attractive yard is fenced in the rear for privacy and in the front for additional space for your pets. Both the front and back porches are open-air for maximum breeze flow. Within, the residence is rich with remarkable advantages. The atmosphere is illuminated by plenty of sunlight and elegant fixtures. The kitchen is in an efficient galley layout and includes a breakfast bar. The primary bedroom is well-designed and tranquil. The other 2 guest bedrooms also offer opportunities for at-home offices or bedrooms. The driveway has ample accommodation for two vehicles and leads to a two-car garage that is available for its original purpose, or you can get creative by treating it as additional flex space. This one is the right place at the right time for you. Please view the aerial photos showcasing access to the home from Clyde Ct and also the rear alley. The aerials will also show proximity to Crockett Elementary and Texas State.
Interior
Exterior
Rooms
Lot information
Additional information
*Disclaimer: Listing broker's offer of compensation is made only to participants of the MLS where the listing is filed.
View analytics
Total views

Property tax

Cost/Sqft based on tax value
| ---------- | ---------- | ---------- | ---------- |
|---|---|---|---|
| ---------- | ---------- | ---------- | ---------- |
| ---------- | ---------- | ---------- | ---------- |
| ---------- | ---------- | ---------- | ---------- |
| ---------- | ---------- | ---------- | ---------- |
| ---------- | ---------- | ---------- | ---------- |
-------------
| ------------- | ------------- |
| ------------- | ------------- |
| -------------------------- | ------------- |
| -------------------------- | ------------- |
| ------------- | ------------- |
-------------
| ------------- | ------------- |
| ------------- | ------------- |
| ------------- | ------------- |
| ------------- | ------------- |
| ------------- | ------------- |
Down Payment Assistance
Mortgage
Subdivision Facts
-----------------------------------------------------------------------------

----------------------
Schools
School information is computer generated and may not be accurate or current. Buyer must independently verify and confirm enrollment. Please contact the school district to determine the schools to which this property is zoned.
Assigned schools
Nearby schools 
Noise factors

Source
Nearby similar homes for sale
Nearby similar homes for rent
Nearby recently sold homes
611 Clyde Ct, San Marcos, TX 78666. View photos, map, tax, nearby homes for sale, home values, school info...









































