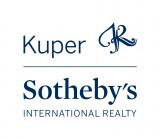Audio narrative 
Description
Discover the ultimate downtown Austin retreat within the exclusive confines of the Shore, a truly exceptional three-bedroom residence in the esteemed Rainey Street neighborhood. As one of the original luxury condominium communities in the area, this hidden gem offers a serene and sophisticated lifestyle mere steps away from the city's most coveted entertainment district. Elevated on the 11th floor, overlooking the picturesque Lady Bird Lake, this meticulously maintained unit presents an interior that is a true embodiment of perfection, adorned with vibrant accents, lavish wide-plank French oak floors, and opulent Calcutta marble countertops. The two main bedrooms exude elegance and sophistication, boasting California closets, luxurious ensuite bathrooms, and breathtaking city views that rival those seen from the private balcony of the living room. Adding to the allure, the primary bedroom provides direct access to a covered outdoor space, seamlessly blending indoor and outdoor living. Complete with an ensuite washer and dryer and remote-controlled electric blinds, you have complete control over your surroundings at all times. Emphasizing convenience, this unit also offers two premier parking spots on the ground level of the building, eliminating the need for tedious searches within parking garages. The Shore Condos epitomizes sophistication with its 24/7 concierge service, exclusive access to the hotel's exceptional amenities, and a private pool reserved exclusively for residents. In addition to the wonderful community, you will find yourself merely a few steps away from the iconic hike-and-bike trail and a plethora of renowned bars and restaurants that have made the Rainey Street District a world-renowned nightlife destination. Whether you wish to bask in the splendor of sunsets with friends on the expansive main balcony or indulge in solitary moments of relaxation on the intimate second balcony, this residence offers the perfect setting for every occasion.
Interior
Exterior
Rooms
Lot information
Additional information
*Disclaimer: Listing broker's offer of compensation is made only to participants of the MLS where the listing is filed.
Financial
View analytics
Total views

Property tax

Cost/Sqft based on tax value
| ---------- | ---------- | ---------- | ---------- |
|---|---|---|---|
| ---------- | ---------- | ---------- | ---------- |
| ---------- | ---------- | ---------- | ---------- |
| ---------- | ---------- | ---------- | ---------- |
| ---------- | ---------- | ---------- | ---------- |
| ---------- | ---------- | ---------- | ---------- |
-------------
| ------------- | ------------- |
| ------------- | ------------- |
| -------------------------- | ------------- |
| -------------------------- | ------------- |
| ------------- | ------------- |
-------------
| ------------- | ------------- |
| ------------- | ------------- |
| ------------- | ------------- |
| ------------- | ------------- |
| ------------- | ------------- |
Down Payment Assistance
Mortgage
Subdivision Facts
-----------------------------------------------------------------------------

----------------------
Schools
School information is computer generated and may not be accurate or current. Buyer must independently verify and confirm enrollment. Please contact the school district to determine the schools to which this property is zoned.
Assigned schools
Nearby schools 
Noise factors

Source
Nearby similar homes for sale
Nearby similar homes for rent
Nearby recently sold homes
603 Davis St #1103, Austin, TX 78701. View photos, map, tax, nearby homes for sale, home values, school info...










































