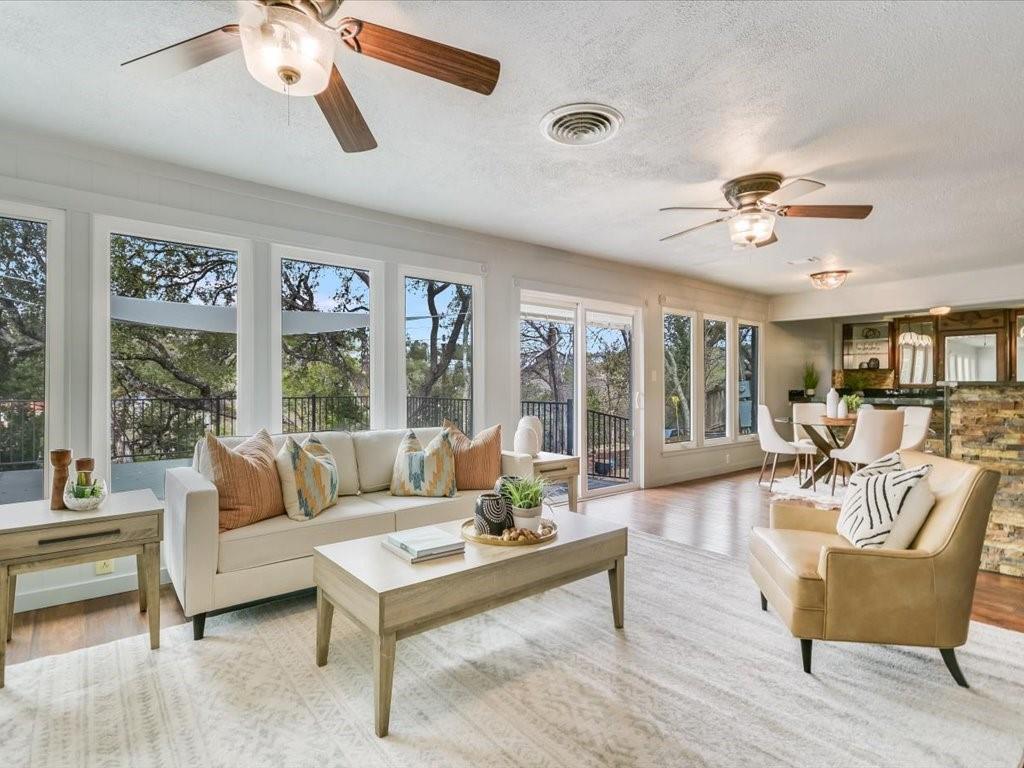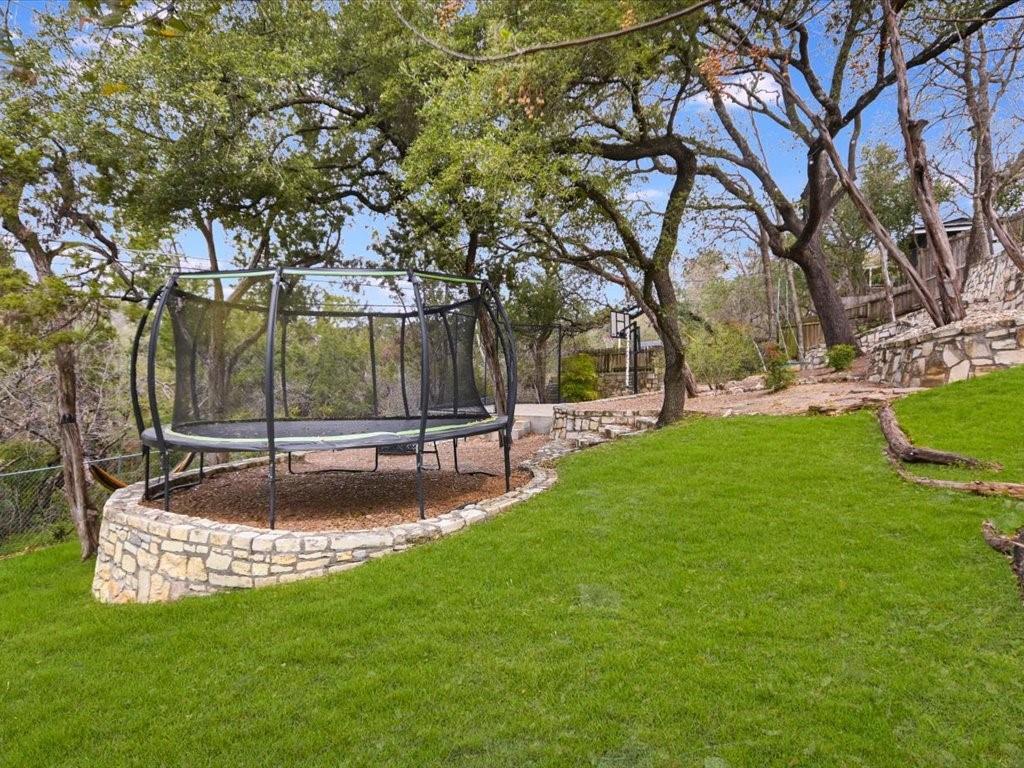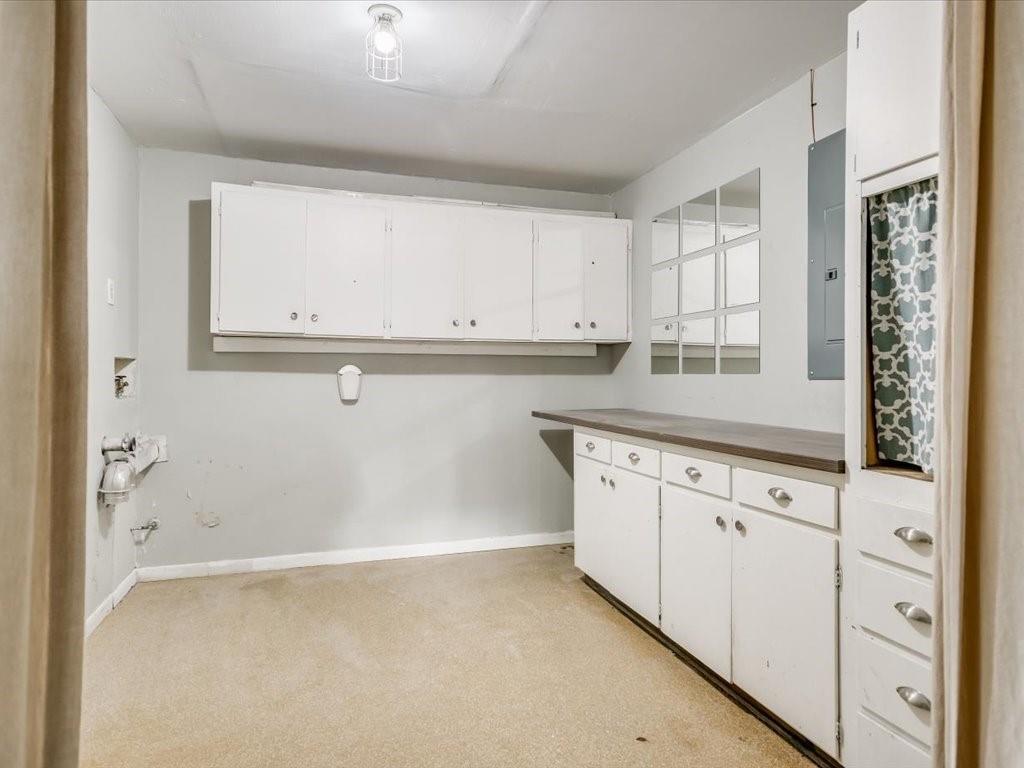Audio narrative 
Description
Major price reduction. Own a piece of cool Austin history-6006 Mountainclimb is Kinky Friedman's childhood home! Some original touches still remain, like the vintage bar area. Read the letter from Kinky detailing the family's illustrious history when you view the home. Nestled in highly sought-after NWH, this single-story gem is situated on an expansive lot, nearly 1/3 acre, offering both privacy & natural beauty! The home is a perfect blend of old Austin charm & contemporary updates, designed to maximize comfort & style. Enter the spacious family room, with warm fireplace, illuminated by a wall of windows that integrates the park-like backyard with the interior. The kitchen, which opens to the family room boasts granite countertops, stainless appliances, updated cabinetry & quaint breakfast nook complimented by a vintage bar-ideal for casual meals & entertaining. The private backyard is spectacular, boasting a TREX deck (2022), tiered lot, basketball court, firepit, multiple seating areas & beautiful wooded views. Large primary suite w/ full bath features walk-in shower, double vanity & walk-in closet + 2 spacious secondary bedrooms which share bath w/updated cabinetry, dual granite vanity & fabulous tile accents. Beyond the 3 bedrooms, the residence includes a versatile study/den & formal living & dining areas offering numerous possibilites for layout & use. Multiple updates including dual pane windows, tankless hot water heater, lighting & fixtures, paint, floating laminate & tile floors throughout. This home is a rare find, offering a perfect balance of charm & outdoor living in one of Austin's most coveted neighborhoods!
Rooms
Interior
Exterior
Lot information
Additional information
*Disclaimer: Listing broker's offer of compensation is made only to participants of the MLS where the listing is filed.
View analytics
Total views

Property tax

Cost/Sqft based on tax value
| ---------- | ---------- | ---------- | ---------- |
|---|---|---|---|
| ---------- | ---------- | ---------- | ---------- |
| ---------- | ---------- | ---------- | ---------- |
| ---------- | ---------- | ---------- | ---------- |
| ---------- | ---------- | ---------- | ---------- |
| ---------- | ---------- | ---------- | ---------- |
-------------
| ------------- | ------------- |
| ------------- | ------------- |
| -------------------------- | ------------- |
| -------------------------- | ------------- |
| ------------- | ------------- |
-------------
| ------------- | ------------- |
| ------------- | ------------- |
| ------------- | ------------- |
| ------------- | ------------- |
| ------------- | ------------- |
Down Payment Assistance
Mortgage
Subdivision Facts
-----------------------------------------------------------------------------

----------------------
Schools
School information is computer generated and may not be accurate or current. Buyer must independently verify and confirm enrollment. Please contact the school district to determine the schools to which this property is zoned.
Assigned schools
Nearby schools 
Noise factors

Source
Nearby similar homes for sale
Nearby similar homes for rent
Nearby recently sold homes
6006 Mountainclimb Dr, Austin, TX 78731. View photos, map, tax, nearby homes for sale, home values, school info...






























