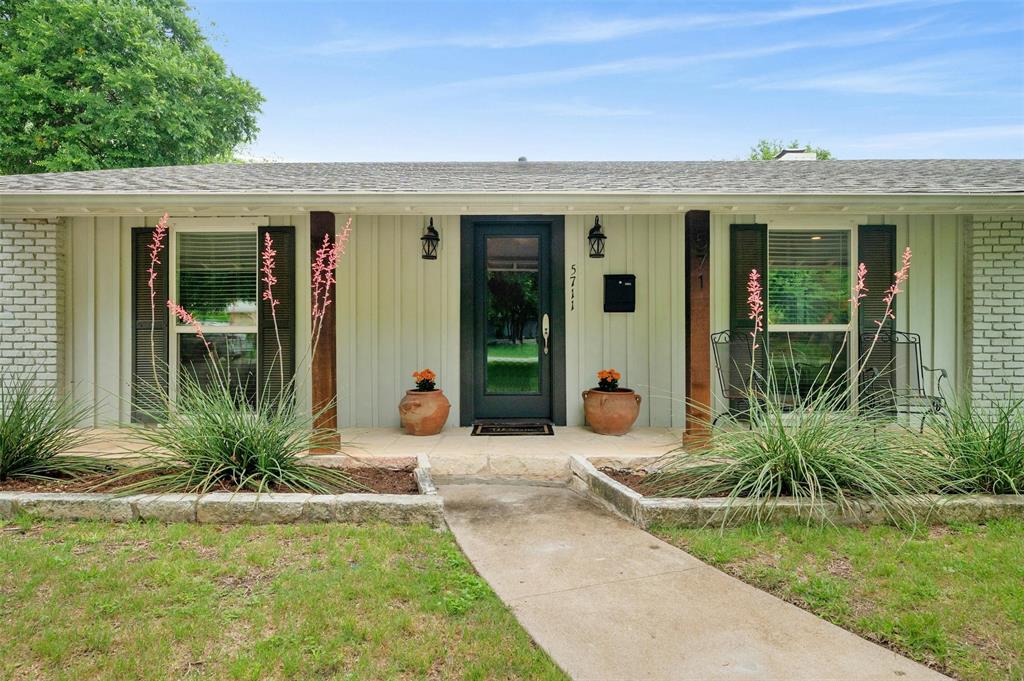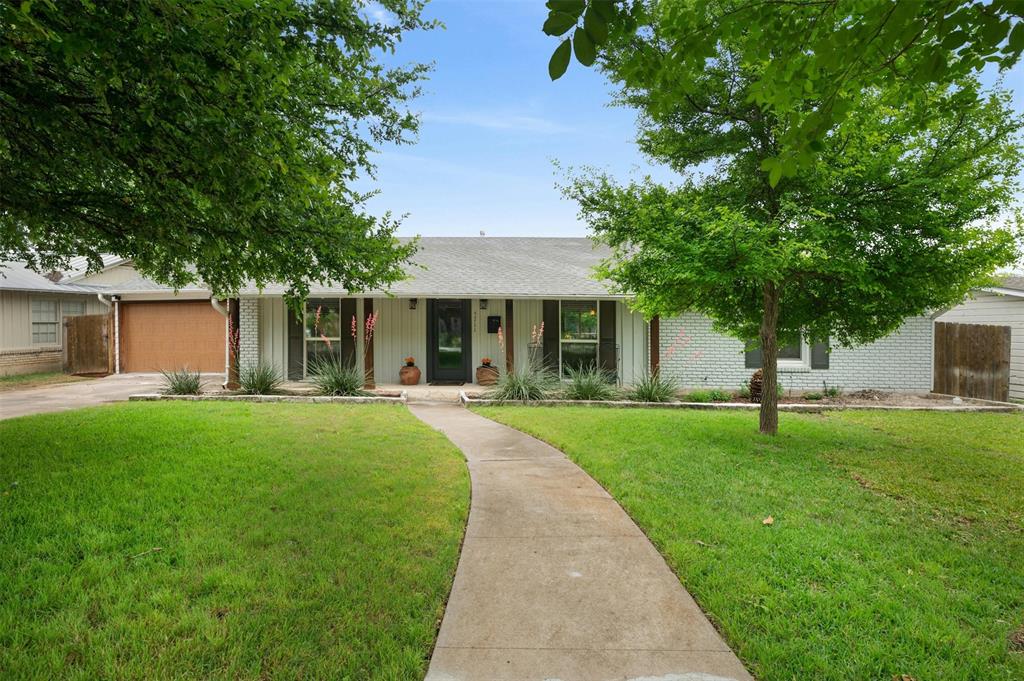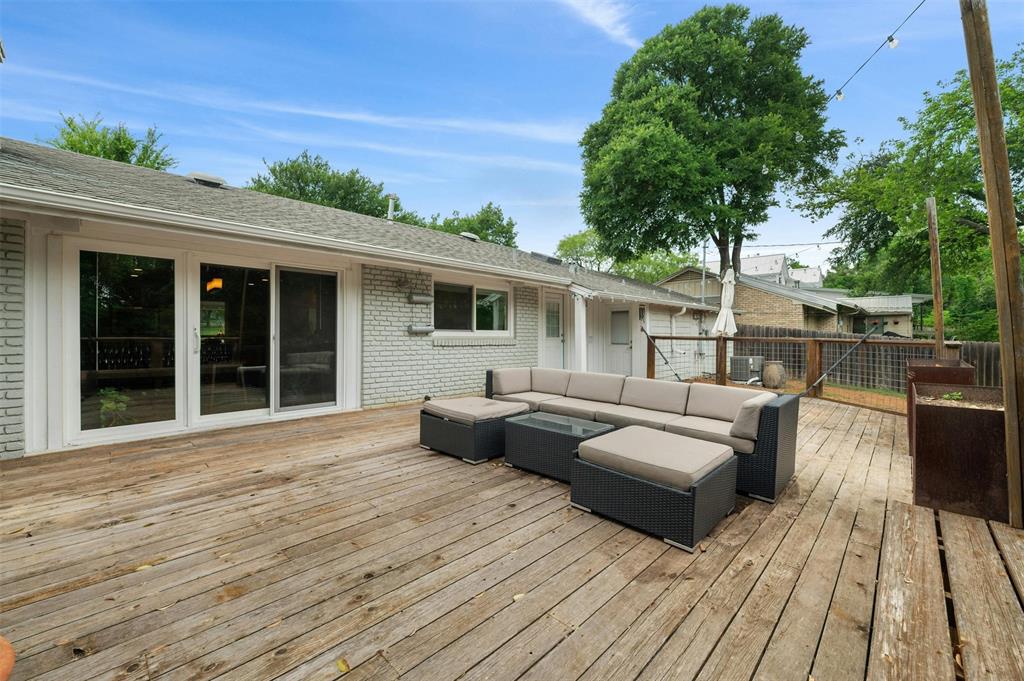Audio narrative 
Description
Beautifully remodeled in 2015, this classic Allandale ranch home sits on a flat and spacious quarter-acre lot with a lush green lawn and mature shade trees in front. The front porch is covered by a low-pitched roof with elegant wooden support pillars. An entry foyer opens to a bright and airy living and dining space, illuminated by natural light through the tall windows and an expansive three-panel sliding glass door overlooking the backyard. Adding texture and a pop of color to the space is a gas fireplace with a floor-to-ceiling brick surround. Cooking is a delight in the kitchen, featuring stainless appliances, granite counters, and cabinets that extend up to the ceiling. Storage is plentiful in the walk-in pantry and extra workspace that is perfect for a coffee bar or extra counter space. Over the kitchen sink is an extra wide sliding window giving you a clear vantage point over the entire backyard. Benefitting from a split floor plan, the primary suite is a relaxing space unto itself, with an oversized walk-in closet and a modern bath that is equipped with dual vanities, storage, a large walk-in shower with a ceiling-mounted rain head, and stylish penny tile floors. Two additional bedrooms and a full bath are on the other side of the home. Entertaining is a breeze in this backyard retreat, with room for an open deck, sports court, trampoline, and lawn to enjoy year-round. With its proximity to major thoroughfares such as MoPac Expressway and Highway 183, Allandale offers residents easy access to shopping centers, grocery stores, medical facilities, and other essential services. The neighborhood's convenience factor adds to its appeal for those seeking a well-rounded urban-suburban lifestyle.
Interior
Exterior
Rooms
Lot information
Additional information
*Disclaimer: Listing broker's offer of compensation is made only to participants of the MLS where the listing is filed.
View analytics
Total views

Property tax

Cost/Sqft based on tax value
| ---------- | ---------- | ---------- | ---------- |
|---|---|---|---|
| ---------- | ---------- | ---------- | ---------- |
| ---------- | ---------- | ---------- | ---------- |
| ---------- | ---------- | ---------- | ---------- |
| ---------- | ---------- | ---------- | ---------- |
| ---------- | ---------- | ---------- | ---------- |
-------------
| ------------- | ------------- |
| ------------- | ------------- |
| -------------------------- | ------------- |
| -------------------------- | ------------- |
| ------------- | ------------- |
-------------
| ------------- | ------------- |
| ------------- | ------------- |
| ------------- | ------------- |
| ------------- | ------------- |
| ------------- | ------------- |
Down Payment Assistance
Mortgage
Subdivision Facts
-----------------------------------------------------------------------------

----------------------
Schools
School information is computer generated and may not be accurate or current. Buyer must independently verify and confirm enrollment. Please contact the school district to determine the schools to which this property is zoned.
Assigned schools
Nearby schools 
Noise factors

Listing broker
Source
Nearby similar homes for sale
Nearby similar homes for rent
Nearby recently sold homes
5711 Marilyn Dr, Austin, TX 78757. View photos, map, tax, nearby homes for sale, home values, school info...
























