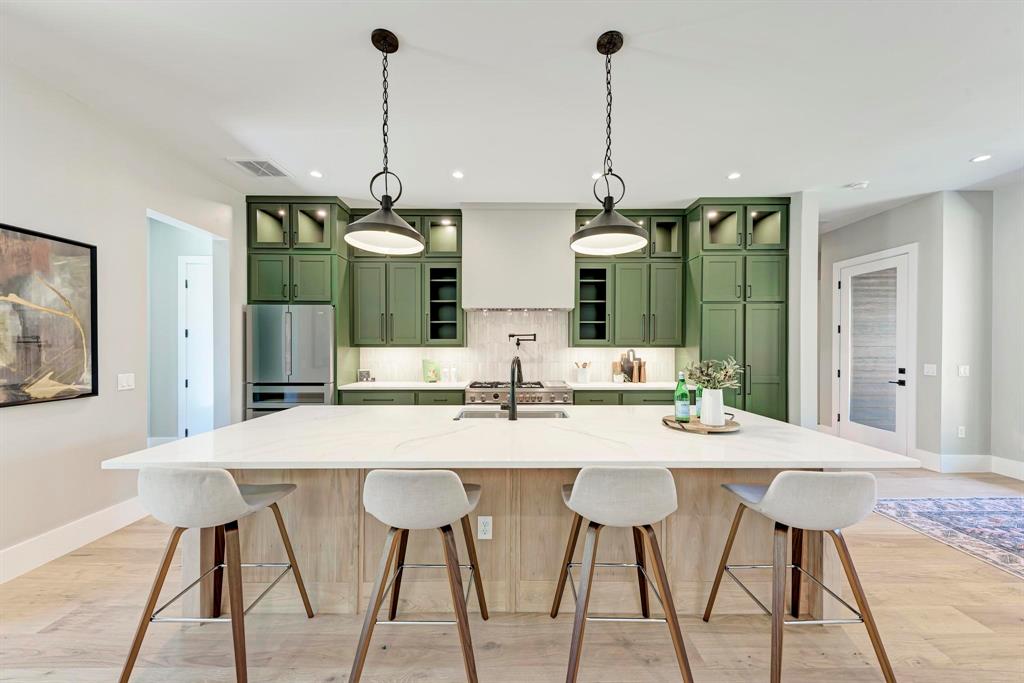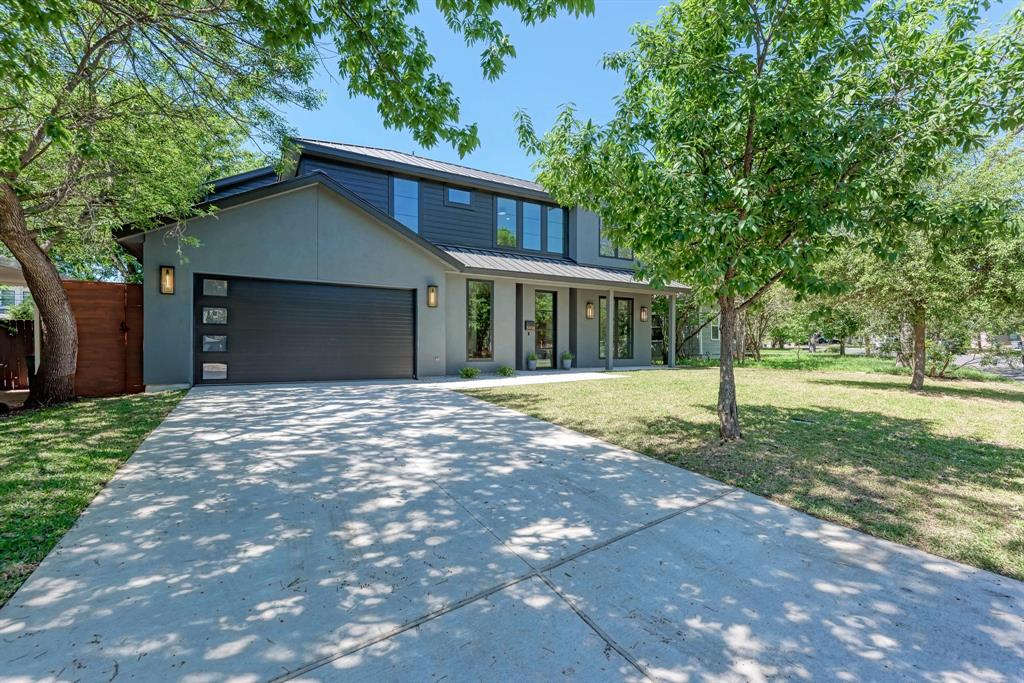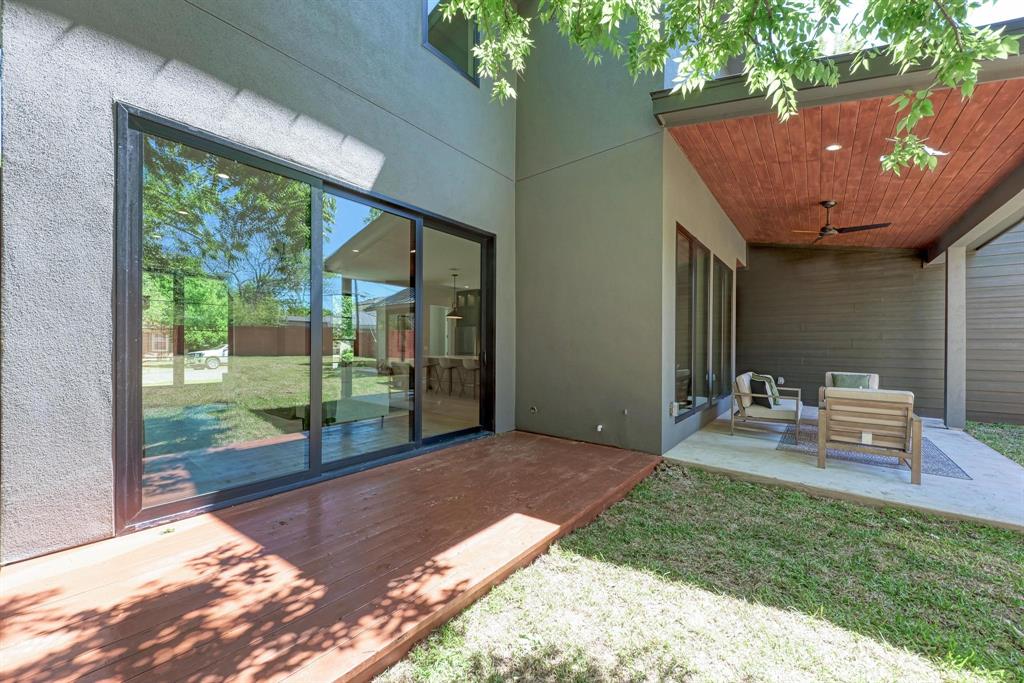Audio narrative 
Description
Welcome to the newest masterpiece crafted by Pura Vida Homes in the vibrant Highland Park West area of Austin, Texas. This contemporary abode seamlessly blends modern architecture with the charm of its surroundings. Boasting four spacious bedrooms, multiple living and dining areas, and an abundance of natural light streaming through expansive windows, this home offers both luxury and comfort for every member of the family. Step outside into the sizable private backyard, perfect for entertaining guests or enjoying peaceful evenings under the Texas sky. Situated close to all the great amenities Austin has to offer, from eclectic eateries to lively entertainment venues, this home embodies the essence of Austin living at its finest. With meticulous attention to detail and a focus on quality craftsmanship, Pura Vida Homes has created a sanctuary where sophistication meets functionality. Whether you're relaxing in the elegant living spaces, hosting gatherings in the open-concept kitchen, or unwinding in the serene outdoor oasis, every corner of this home exudes style and warmth. Embrace the vibrant energy of Austin while enjoying the tranquility of your own private retreat in this stunning Highland Park West residence by Pura Vida Homes. Owner/Agent
Interior
Exterior
Rooms
Lot information
Additional information
*Disclaimer: Listing broker's offer of compensation is made only to participants of the MLS where the listing is filed.
View analytics
Total views

Property tax

Cost/Sqft based on tax value
| ---------- | ---------- | ---------- | ---------- |
|---|---|---|---|
| ---------- | ---------- | ---------- | ---------- |
| ---------- | ---------- | ---------- | ---------- |
| ---------- | ---------- | ---------- | ---------- |
| ---------- | ---------- | ---------- | ---------- |
| ---------- | ---------- | ---------- | ---------- |
-------------
| ------------- | ------------- |
| ------------- | ------------- |
| -------------------------- | ------------- |
| -------------------------- | ------------- |
| ------------- | ------------- |
-------------
| ------------- | ------------- |
| ------------- | ------------- |
| ------------- | ------------- |
| ------------- | ------------- |
| ------------- | ------------- |
Mortgage
Subdivision Facts
-----------------------------------------------------------------------------

----------------------
Schools
School information is computer generated and may not be accurate or current. Buyer must independently verify and confirm enrollment. Please contact the school district to determine the schools to which this property is zoned.
Assigned schools
Nearby schools 
Noise factors

Listing broker
Source
Nearby similar homes for sale
Nearby similar homes for rent
Nearby recently sold homes
5108 Valley Oak Dr, Austin, TX 78731. View photos, map, tax, nearby homes for sale, home values, school info...


































