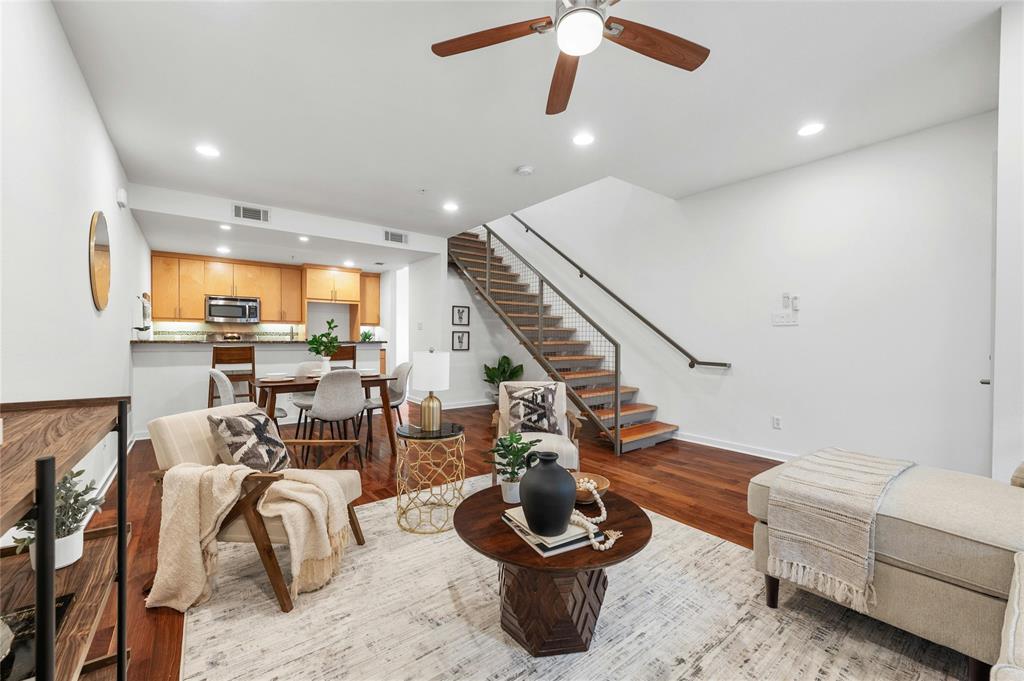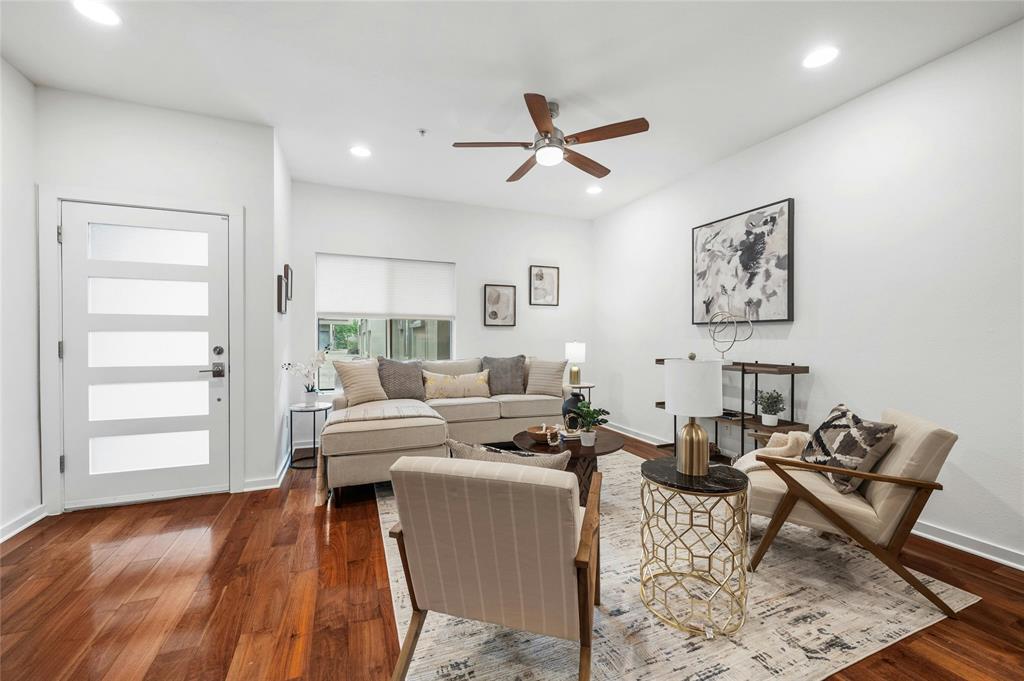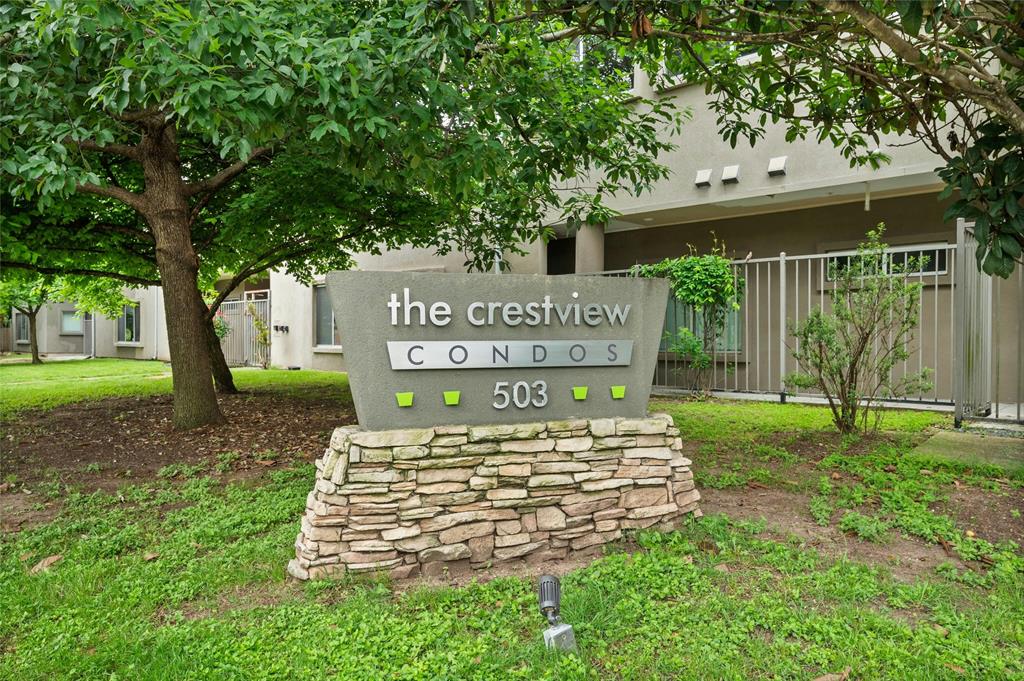Audio narrative 
Description
Discover modern elegance in this chic condo in the Highland/Crestview area. High ceilings and abundant windows allow natural light to pour throughout the unit. The open layout showcases stunning hardwood floors throughout the living, dining and kitchen spaces. The kitchen boasts granite countertops, stainless steel appliances, and a large bar top — great for hosting. Upstairs, two spacious bedrooms feature ample walk-in closets. A convenient laundry room is located upstairs. The primary bedroom offers a peaceful escape, opening onto a 560 SqFt private patio — amazing for parties or just relaxing and enjoying the sunset views over the treetops of Central Austin. The secondary bedroom is large and also has direct patio access. There’s a second, 100 SqFt terrace overlooking the community’s center and a landing space that could be used as a reading nook or as a small office. HVAC replaced in 2021. Included is a storage unit, two secure parking spaces near the stairs/elevator, and bike storage in a gated garage, enhancing your urban lifestyle. The condo is part of a gated community positioned just blocks from Crestview and Highland Metro Stations and close to bus routes on Guadalupe and Airport Boulevard. Direct trail access to Highland Neighborhood Park caters to nature lovers, while community amenities like a picnic area and dog-friendly spaces foster a vibrant social atmosphere. Walk to Barrett’s Coffee, Long Play Lounge, Black Star Co-Op and more. Regular landscaping ensures the grounds are always pristine, contributing to the area’s quiet charm. Situated on a low-traffic street, the community is exceptionally friendly and peaceful. With easy access to major highways and proximity to various shopping and dining options, this condo combines convenience with a touch of luxury. Don’t miss the chance to call this tranquil, amenity-rich environment your home.
Interior
Exterior
Rooms
Lot information
Additional information
*Disclaimer: Listing broker's offer of compensation is made only to participants of the MLS where the listing is filed.
Financial
View analytics
Total views

Property tax

Cost/Sqft based on tax value
| ---------- | ---------- | ---------- | ---------- |
|---|---|---|---|
| ---------- | ---------- | ---------- | ---------- |
| ---------- | ---------- | ---------- | ---------- |
| ---------- | ---------- | ---------- | ---------- |
| ---------- | ---------- | ---------- | ---------- |
| ---------- | ---------- | ---------- | ---------- |
-------------
| ------------- | ------------- |
| ------------- | ------------- |
| -------------------------- | ------------- |
| -------------------------- | ------------- |
| ------------- | ------------- |
-------------
| ------------- | ------------- |
| ------------- | ------------- |
| ------------- | ------------- |
| ------------- | ------------- |
| ------------- | ------------- |
Down Payment Assistance
Mortgage
Subdivision Facts
-----------------------------------------------------------------------------

----------------------
Schools
School information is computer generated and may not be accurate or current. Buyer must independently verify and confirm enrollment. Please contact the school district to determine the schools to which this property is zoned.
Assigned schools
Nearby schools 
Noise factors

Source
Nearby similar homes for sale
Nearby similar homes for rent
Nearby recently sold homes
503 Swanee Dr #18, Austin, TX 78752. View photos, map, tax, nearby homes for sale, home values, school info...































