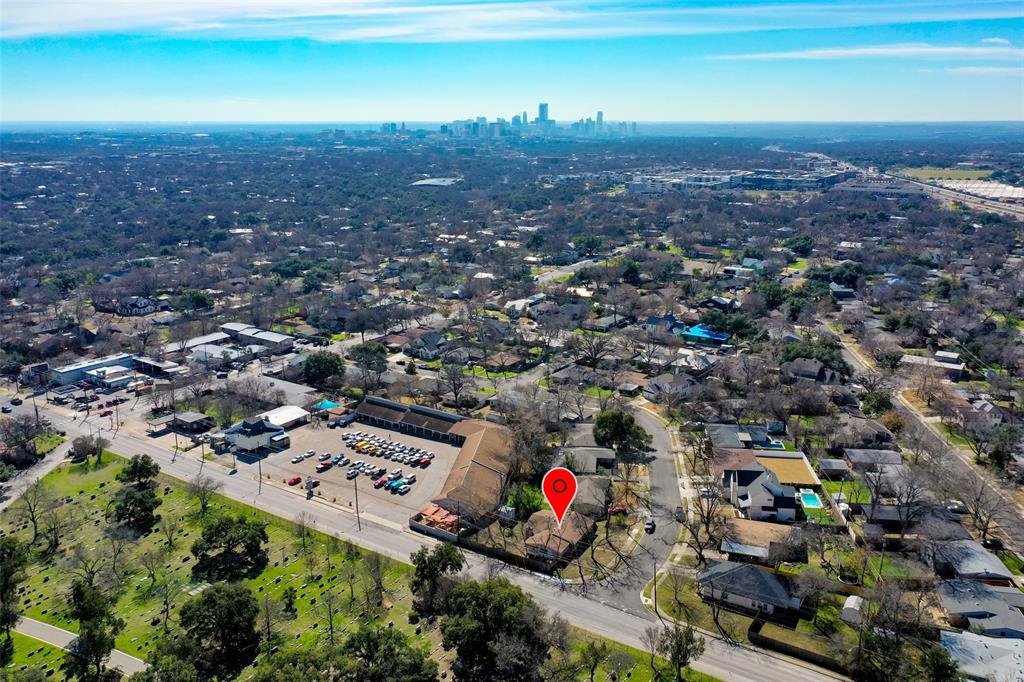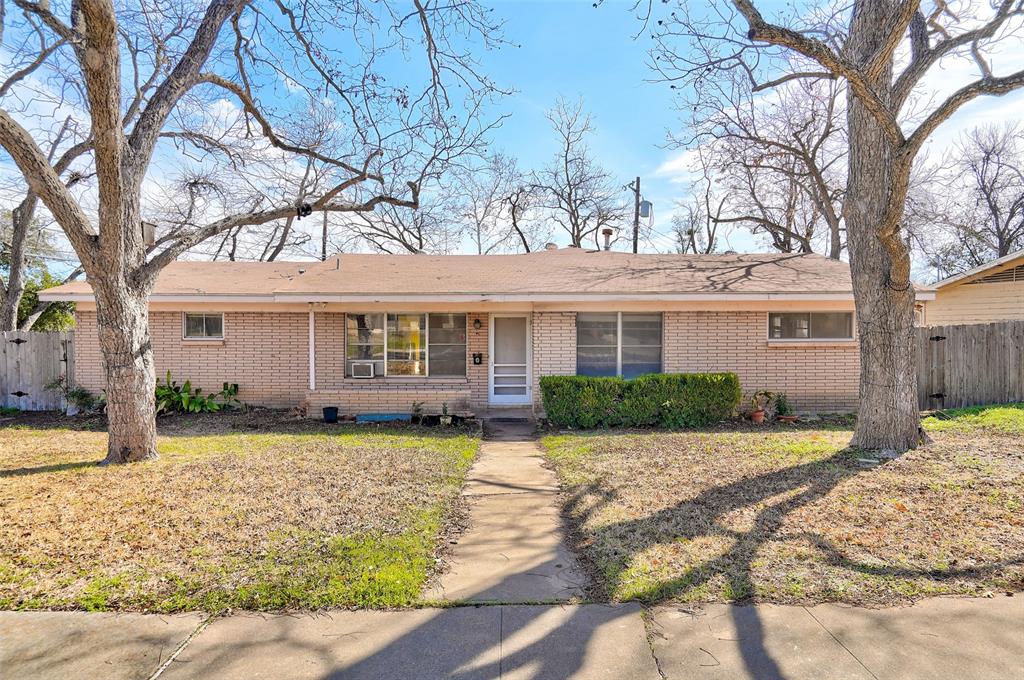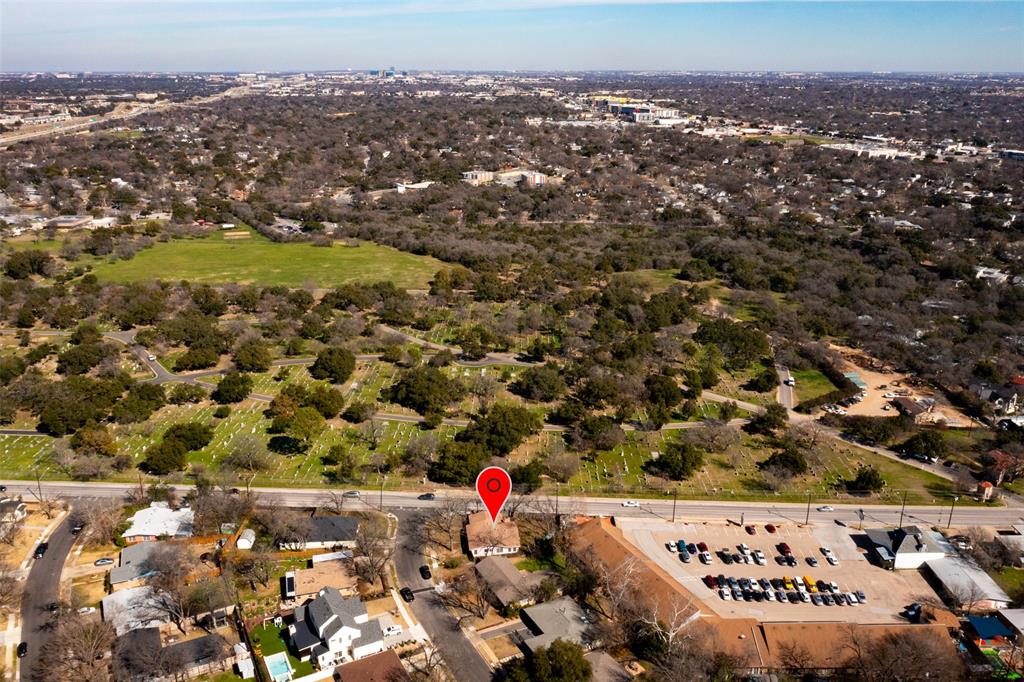Audio narrative 
Description
This remarkable opportunity at 5007 N Fresco Drive presents a unique chance to own a substantial piece of real estate in the heart of North Central Austin. Situated on a large, flat corner lot in the highly coveted Rosedale area, this property offers a perfect blend of tranquility and accessibility. This area is known for its calm streets, creating walkable paths to the vibrant Austin IBIZ district on Lower Burnet Road. Here, you'll find a diverse array of shops, restaurants, bars, and boutiques, providing a lively and dynamic atmosphere. The expansive .22-acre lot provides ample space for creating a residence that aligns with your unique vision. Whether you're dreaming of a modern masterpiece, a classic design, or a sustainable home, the possibilities are vast. Nature enthusiasts will appreciate the proximity to Shoal Creek and Bull Creek. This allows for outdoor activities such as hiking, biking, and exploring the scenic wonders of Austin. Walking distance to Russell's bakery and exemplary Highland Park Elementary. The existing house on the lot is a 1740 square foot single-story 3-bedroom, 2-bathroom dwelling. Whether you choose to reimagine this existing structure or start fresh with a new design, the expansive lot size provides the flexibility needed to bring your vision to life. Don't miss out on this opportunity to own a piece of Austin's thriving real estate in a prime location!
Interior
Exterior
Rooms
Lot information
Additional information
*Disclaimer: Listing broker's offer of compensation is made only to participants of the MLS where the listing is filed.
View analytics
Total views

Property tax

Cost/Sqft based on tax value
| ---------- | ---------- | ---------- | ---------- |
|---|---|---|---|
| ---------- | ---------- | ---------- | ---------- |
| ---------- | ---------- | ---------- | ---------- |
| ---------- | ---------- | ---------- | ---------- |
| ---------- | ---------- | ---------- | ---------- |
| ---------- | ---------- | ---------- | ---------- |
-------------
| ------------- | ------------- |
| ------------- | ------------- |
| -------------------------- | ------------- |
| -------------------------- | ------------- |
| ------------- | ------------- |
-------------
| ------------- | ------------- |
| ------------- | ------------- |
| ------------- | ------------- |
| ------------- | ------------- |
| ------------- | ------------- |
Down Payment Assistance
Mortgage
Subdivision Facts
-----------------------------------------------------------------------------

----------------------
Schools
School information is computer generated and may not be accurate or current. Buyer must independently verify and confirm enrollment. Please contact the school district to determine the schools to which this property is zoned.
Assigned schools
Nearby schools 
Noise factors

Source
Nearby similar homes for sale
Nearby similar homes for rent
Nearby recently sold homes
5007 N Fresco Dr, Austin, TX 78731. View photos, map, tax, nearby homes for sale, home values, school info...







































