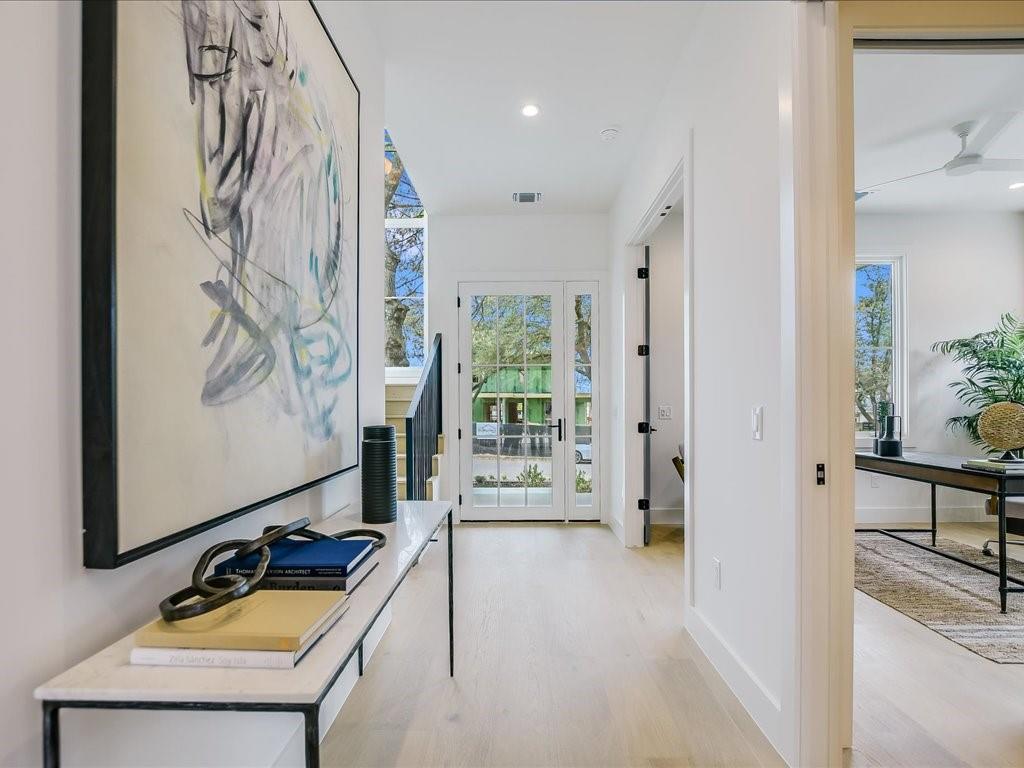Audio narrative 

Description
****Open house still on!***It's in the details! Discover a contemporary masterpiece in Shoalmont by Urbane Roost, boasting 5 beds, 4 baths, and 3,154 sqft on a 0.1581-acre lot near "The Grove". The stucco exterior promises durability and curb appeal, complemented by xeriscaped landscaping for water conservation. Inside, natural light fills the open-concept layout, perfect for daily living and entertaining. The chef’s kitchen, featuring $40,000 of appliances, offers modern countertops and an oversized island. The backyard oasis includes a pool for Texas summers and lush landscaping. With 5 beds and 4 baths, including a luxurious primary suite, everyone has their space. In Shoalmont, enjoy excellent schools, proximity to downtown Austin, and vibrant community life, with parks, shopping, dining, and cultural amenities nearby.
Interior
Exterior
Lot information
View analytics
Total views

Property tax

Cost/Sqft based on tax value
| ---------- | ---------- | ---------- | ---------- |
|---|---|---|---|
| ---------- | ---------- | ---------- | ---------- |
| ---------- | ---------- | ---------- | ---------- |
| ---------- | ---------- | ---------- | ---------- |
| ---------- | ---------- | ---------- | ---------- |
| ---------- | ---------- | ---------- | ---------- |
-------------
| ------------- | ------------- |
| ------------- | ------------- |
| -------------------------- | ------------- |
| -------------------------- | ------------- |
| ------------- | ------------- |
-------------
| ------------- | ------------- |
| ------------- | ------------- |
| ------------- | ------------- |
| ------------- | ------------- |
| ------------- | ------------- |
Mortgage
Subdivision Facts
-----------------------------------------------------------------------------

----------------------
Schools
School information is computer generated and may not be accurate or current. Buyer must independently verify and confirm enrollment. Please contact the school district to determine the schools to which this property is zoned.
Assigned schools
Nearby schools 
Noise factors

Source
Nearby similar homes for sale
Nearby similar homes for rent
Nearby recently sold homes
4602 Finley Dr, Austin, TX 78731. View photos, map, tax, nearby homes for sale, home values, school info...



































