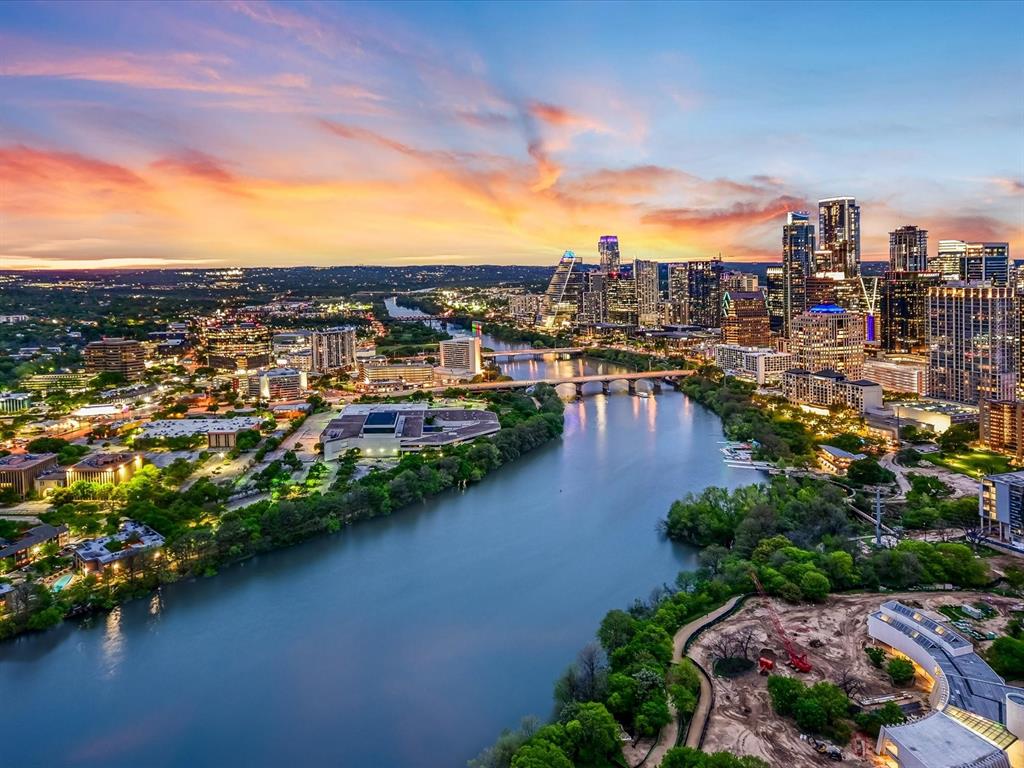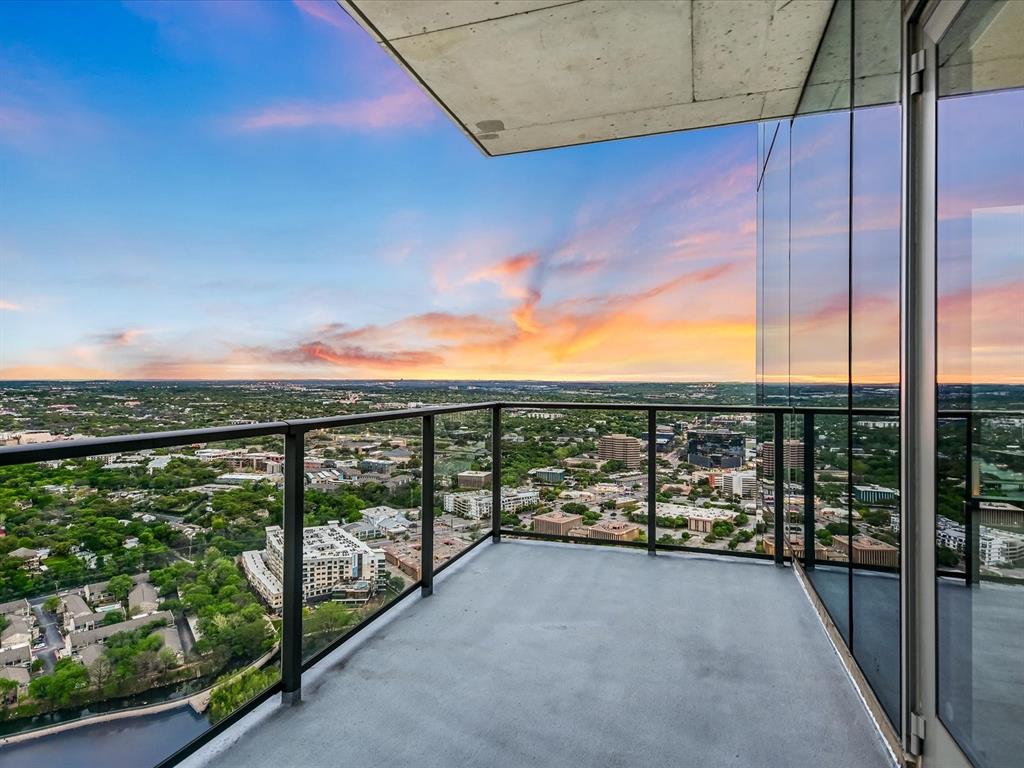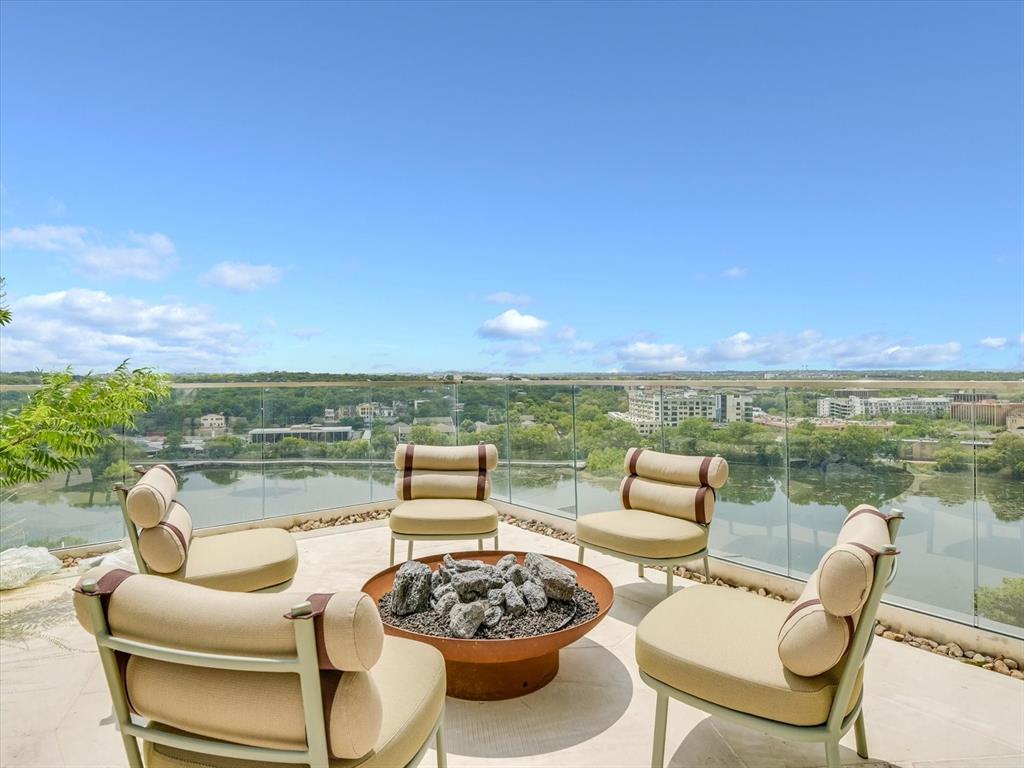Audio narrative 
Description
Welcome to your stylish urban oasis perched high above vibrant Rainey Street. Enjoy breathtaking views spanning the Austin city skyline all the way to the endless horizon of the Hill Country. Wind down on your balcony as the sunsets behind the iconic Congress bridge and Lady Bird lake. This lightly lived-in unit is practically new and loaded with the best of everything. Carefully situated on the quietest side of the building, the primary bedroom, custom closet and spa-like en-suite bath are large enough to be their own wing. On par, all bedrooms have their own en-suit full bathrooms, top-tier gold package custom closets and both blackout and solar automatic shades.The kitchen quartz backsplash, wine fridge and oversized range are all curated for anyone who loves to entertain. Acclaimed design elements by Michael Hsu adorn every inch of the building's amenities. Seamlessly blending timeless elegance with modern sophistication. Light and natural warm finishes evoke a sense of welcoming serenity. Retreat into nature by the lake and on the trails, dive into the bustling city lifestyle or stay home soaking in the deep free standing tub.. Don't miss this opportunity, see it for yourself today and unlock the best of everything.
Interior
Exterior
Rooms
Lot information
Additional information
*Disclaimer: Listing broker's offer of compensation is made only to participants of the MLS where the listing is filed.
Financial
View analytics
Total views

Property tax

Cost/Sqft based on tax value
| ---------- | ---------- | ---------- | ---------- |
|---|---|---|---|
| ---------- | ---------- | ---------- | ---------- |
| ---------- | ---------- | ---------- | ---------- |
| ---------- | ---------- | ---------- | ---------- |
| ---------- | ---------- | ---------- | ---------- |
| ---------- | ---------- | ---------- | ---------- |
-------------
| ------------- | ------------- |
| ------------- | ------------- |
| -------------------------- | ------------- |
| -------------------------- | ------------- |
| ------------- | ------------- |
-------------
| ------------- | ------------- |
| ------------- | ------------- |
| ------------- | ------------- |
| ------------- | ------------- |
| ------------- | ------------- |
Mortgage
Subdivision Facts
-----------------------------------------------------------------------------

----------------------
Schools
School information is computer generated and may not be accurate or current. Buyer must independently verify and confirm enrollment. Please contact the school district to determine the schools to which this property is zoned.
Assigned schools
Nearby schools 
Noise factors

Source
Nearby similar homes for sale
Nearby similar homes for rent
Nearby recently sold homes
44 East Ave #4301, Austin, TX 78701. View photos, map, tax, nearby homes for sale, home values, school info...






























