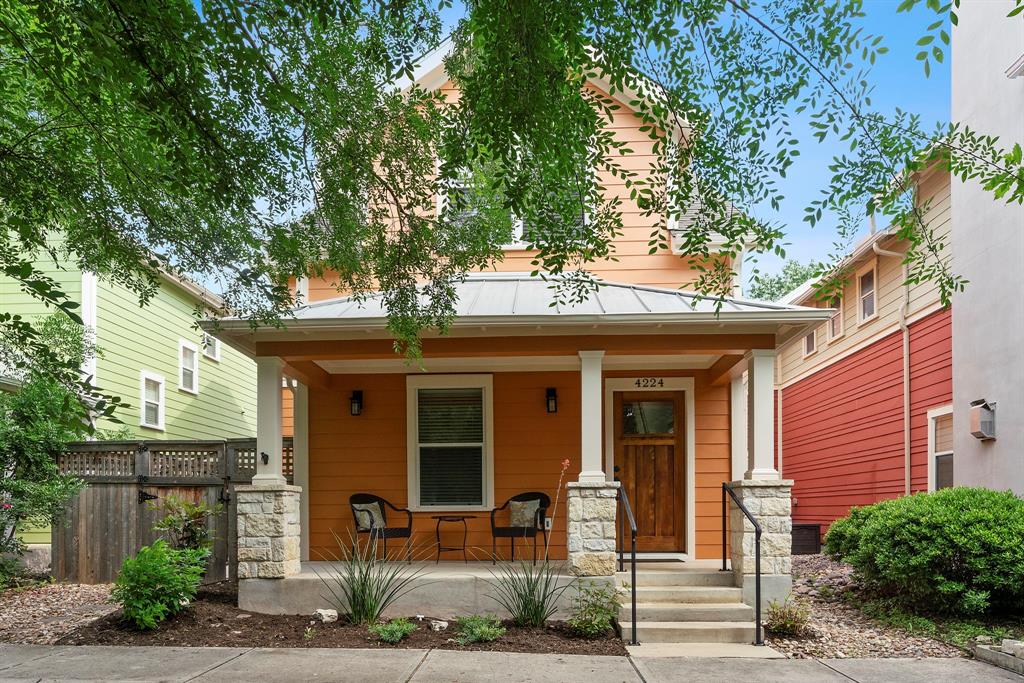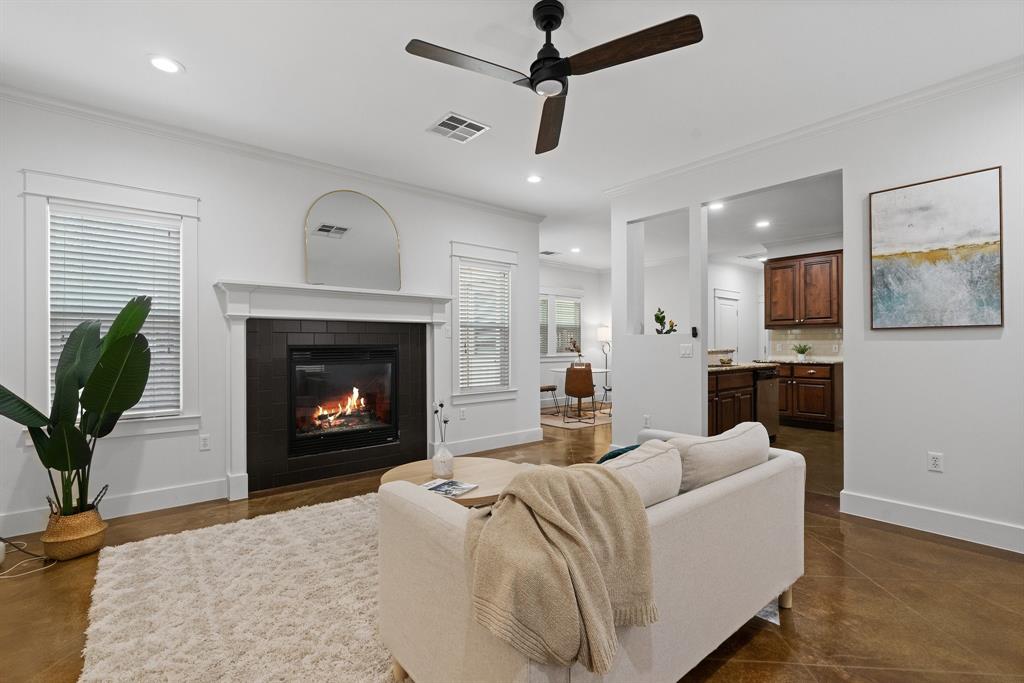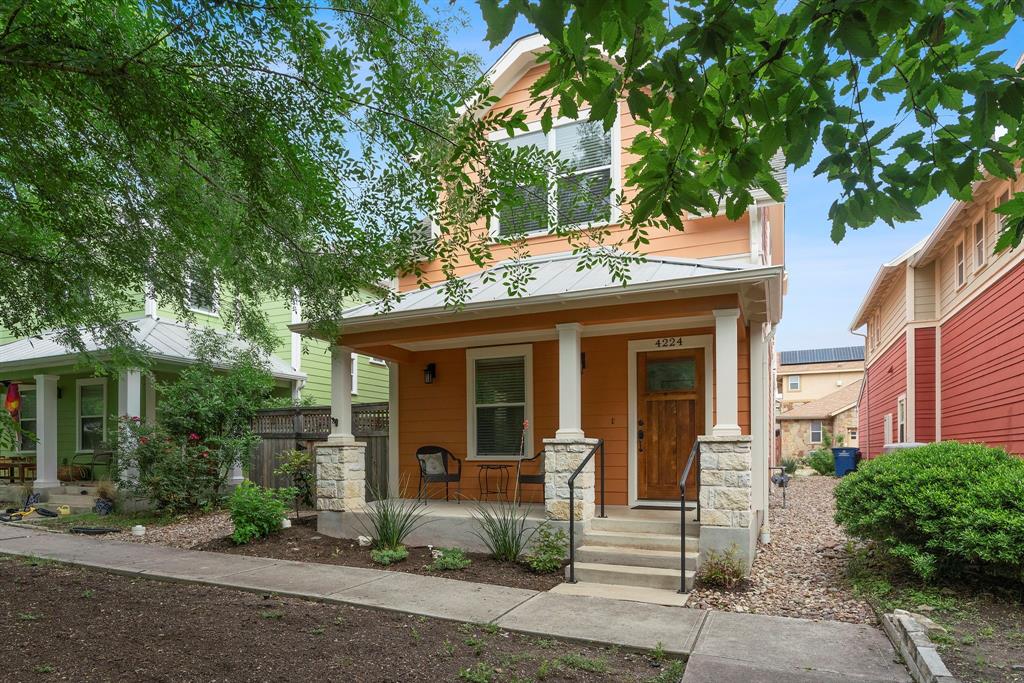Audio narrative 
Description
Darling courtyard gem nestled in the heart of Central Austin’s coveted Mueller community. amazing location provides easy access to a wide range of amenities, including shopping, dining, and entertainment options in Mueller. Nearby, residents can enjoy the lively farmer’s market, beautiful parks, amphitheater events, food trucks, the Thinkery, scenic Southwest Greenway, the Morris Williams Golf Course, and numerous other attractions. This vibrant two-story 3BD/2.5BA beauty sits in a prime position facing a meticulously maintained courtyard, providing both an idyllic view and a friendly environment. The welcoming front porch is made for sipping cold beverages on rocking chairs or a porch swing. Essential recent updates include the HVAC, exterior paint, and the roof! Interior paint & carpet updated in 8/2023. Featuring a luminous open floor plan for the kitchen, dining area, and living room with tall ceilings wrapped in crown molding, refreshing stained concrete flooring, recessed lighting, and a cozy gas log fireplace. The well-designed kitchen is a culinary haven with granite countertops, SS appliances, and gorgeous cabinetry adorned in crown molding. Upstairs you will find all the bedrooms including the oversized primary suite with a spacious walk-in closet and a dual vanity ensuite bath with a spa-like walk-in shower. Featuring updated carpet in two of the bedrooms with wood flooring in the 3rd. A quaint side patio, fenced for privacy, provides a serene outdoor retreat. Two car garage facing the alley behind the homes. Residents enjoy Mueller’s vast array of amenities including sports courts, walking trails, swimming pools, dog parks, playgrounds, gardens, and more. Easy access to both I-35 and 183 and just 4 miles from the Heart of Downtown Austin, 3 miles to UT, 10 miles to the North Austin Tech Corridor, and 9 miles to the airport. Don't miss your chance to make this lovely Mueller courtyard beauty your own. Schedule a showing today.
Rooms
Interior
Exterior
Lot information
Financial
Additional information
*Disclaimer: Listing broker's offer of compensation is made only to participants of the MLS where the listing is filed.
View analytics
Total views

Property tax

Cost/Sqft based on tax value
| ---------- | ---------- | ---------- | ---------- |
|---|---|---|---|
| ---------- | ---------- | ---------- | ---------- |
| ---------- | ---------- | ---------- | ---------- |
| ---------- | ---------- | ---------- | ---------- |
| ---------- | ---------- | ---------- | ---------- |
| ---------- | ---------- | ---------- | ---------- |
-------------
| ------------- | ------------- |
| ------------- | ------------- |
| -------------------------- | ------------- |
| -------------------------- | ------------- |
| ------------- | ------------- |
-------------
| ------------- | ------------- |
| ------------- | ------------- |
| ------------- | ------------- |
| ------------- | ------------- |
| ------------- | ------------- |
Down Payment Assistance
Mortgage
Subdivision Facts
-----------------------------------------------------------------------------

----------------------
Schools
School information is computer generated and may not be accurate or current. Buyer must independently verify and confirm enrollment. Please contact the school district to determine the schools to which this property is zoned.
Assigned schools
Nearby schools 
Noise factors

Source
Nearby similar homes for sale
Nearby similar homes for rent
Nearby recently sold homes
4224 Threadgill St, Austin, TX 78723. View photos, map, tax, nearby homes for sale, home values, school info...




































