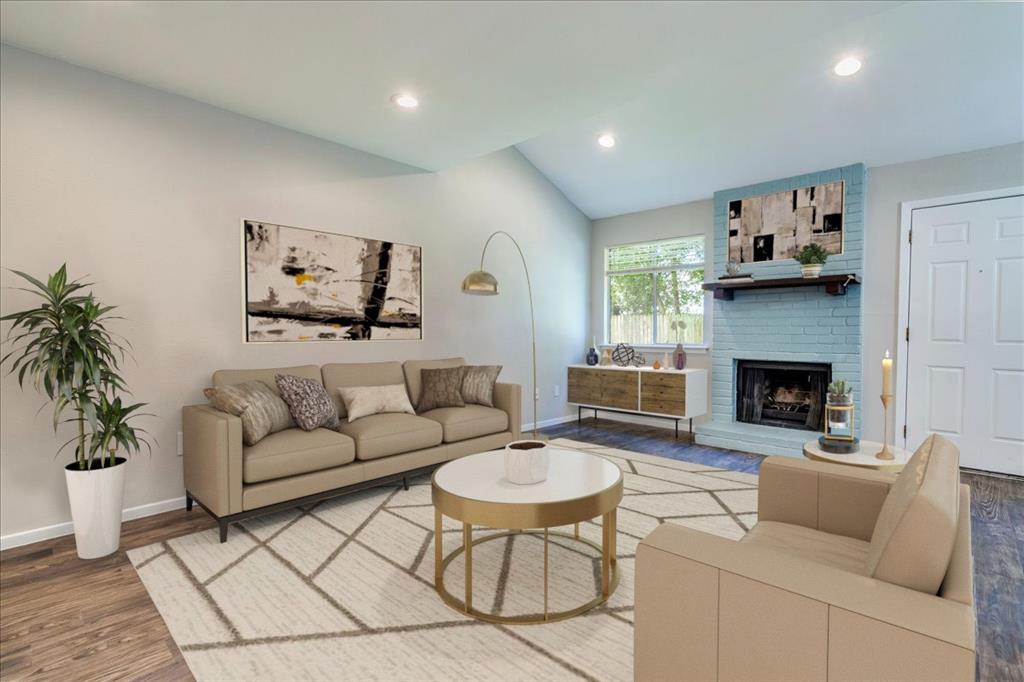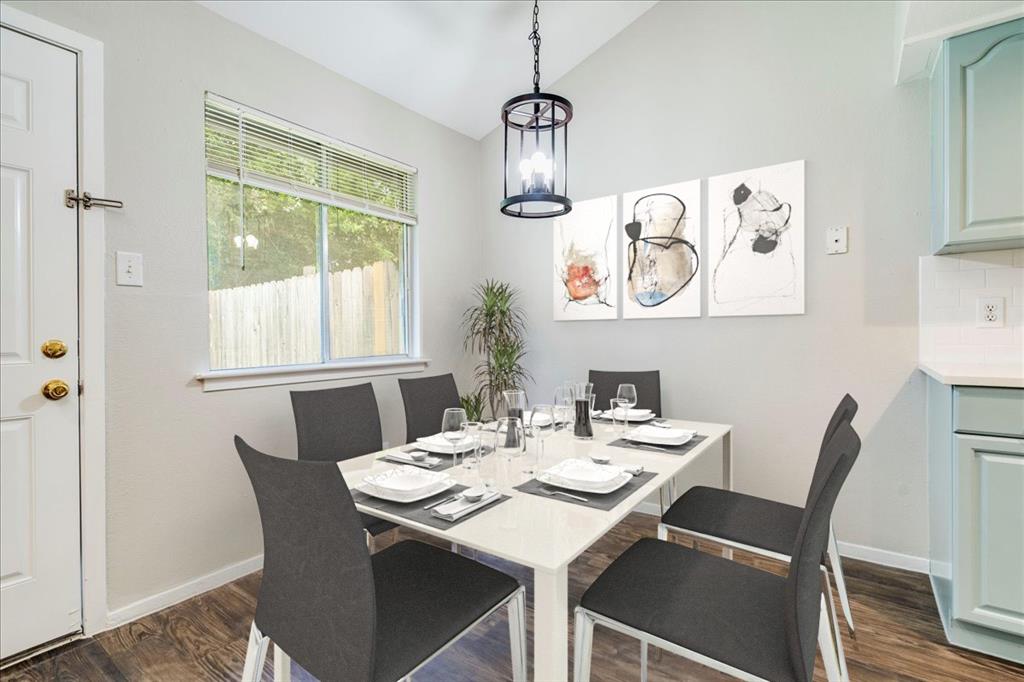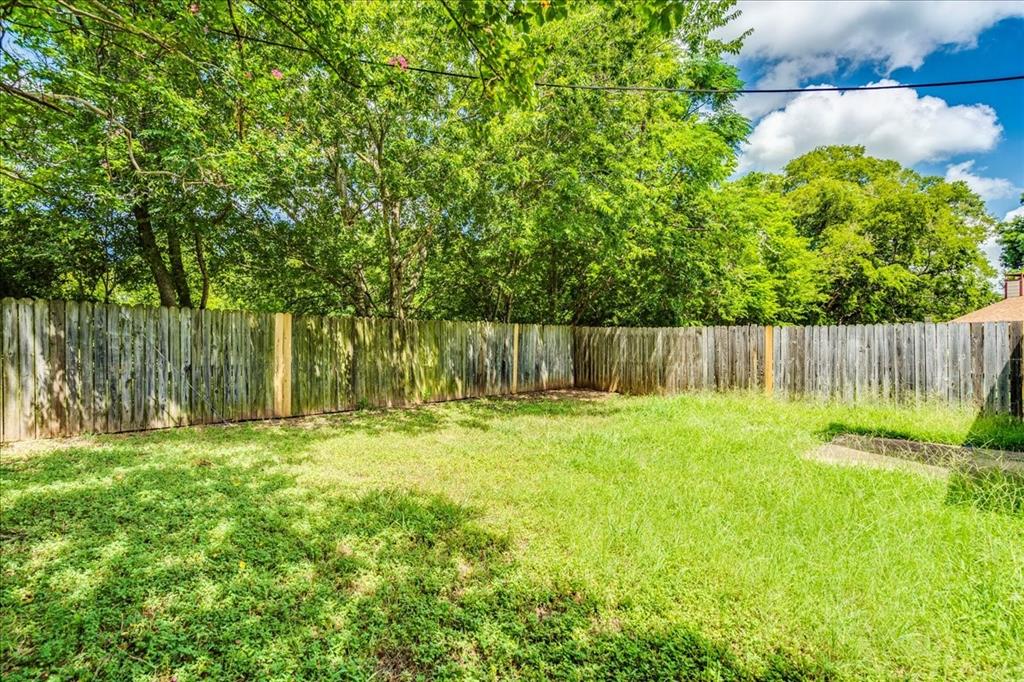Audio narrative 
Description
Discover the charm of this adorable duplex home available for lease, conveniently located under 1 mile from Main Street Bastrop. Welcome to your next home at 408 Vista West in Bastrop, recently renovated to offer a cozy retreat. Step inside to find wood-like vinyl plank floors throughout the first floor, creating a warm and inviting atmosphere. The heart of the home is the open-layout kitchen, featuring stainless steel appliances and quartz countertops, overlooking the living room complete with a fireplace. Completing the first floor is a convenient guest bathroom, a one-car garage, and in-unit washer and dryer connections for added convenience. Upstairs, you'll find two bedrooms and an updated full bathroom, providing comfortable living spaces for you to unwind and relax. Living in Bastrop offers the opportunity to immerse yourself in the vibrant culture of a true Texas Main Street, with numerous events just a stone's throw away from your doorstep. Additionally, Fisherman's Park, located approximately a mile away, offers a plethora of outdoor activities including fishing, boating, parks, and multipurpose fields, ensuring there's never a dull moment. This home includes a refrigerator for your convenience and will be available for move-in on June 3rd. Schedule an appointment today to view this charming property and make it your own.
Interior
Exterior
Lot information
Additional information
*Disclaimer: Listing broker's offer of compensation is made only to participants of the MLS where the listing is filed.
Lease information
View analytics
Total views

Down Payment Assistance
Subdivision Facts
-----------------------------------------------------------------------------

----------------------
Schools
School information is computer generated and may not be accurate or current. Buyer must independently verify and confirm enrollment. Please contact the school district to determine the schools to which this property is zoned.
Assigned schools
Nearby schools 
Noise factors

Source
Nearby similar homes for sale
Nearby similar homes for rent
Nearby recently sold homes
Rent vs. Buy Report
408 Vista West Ct A, Bastrop, TX 78602. View photos, map, tax, nearby homes for sale, home values, school info...























