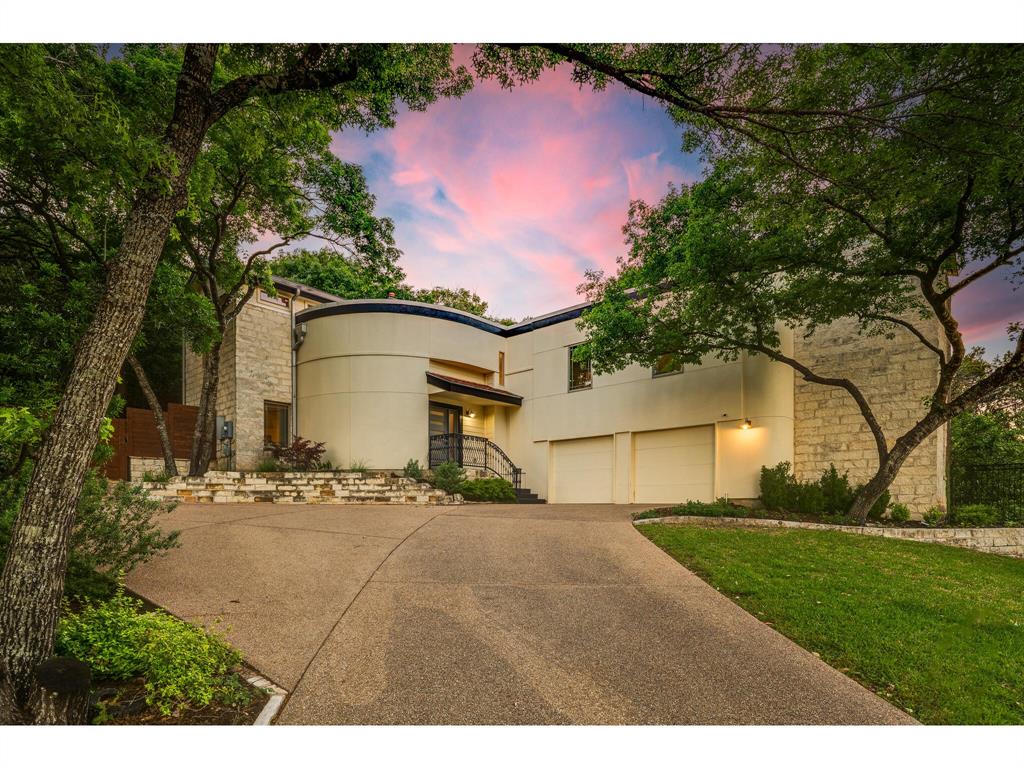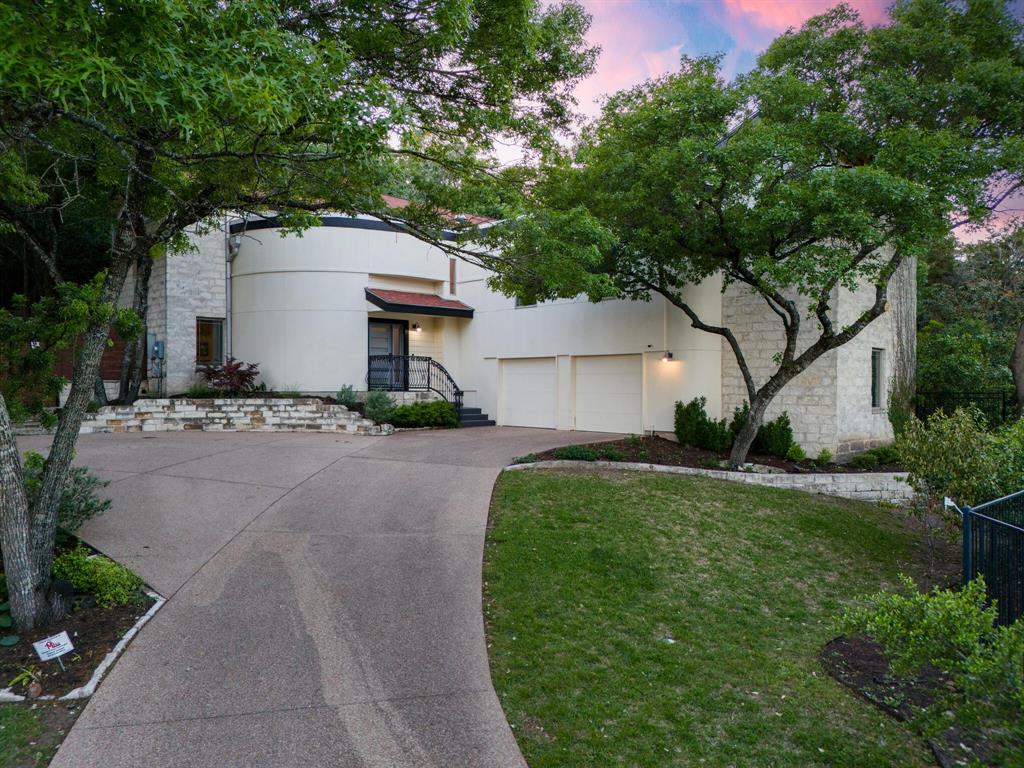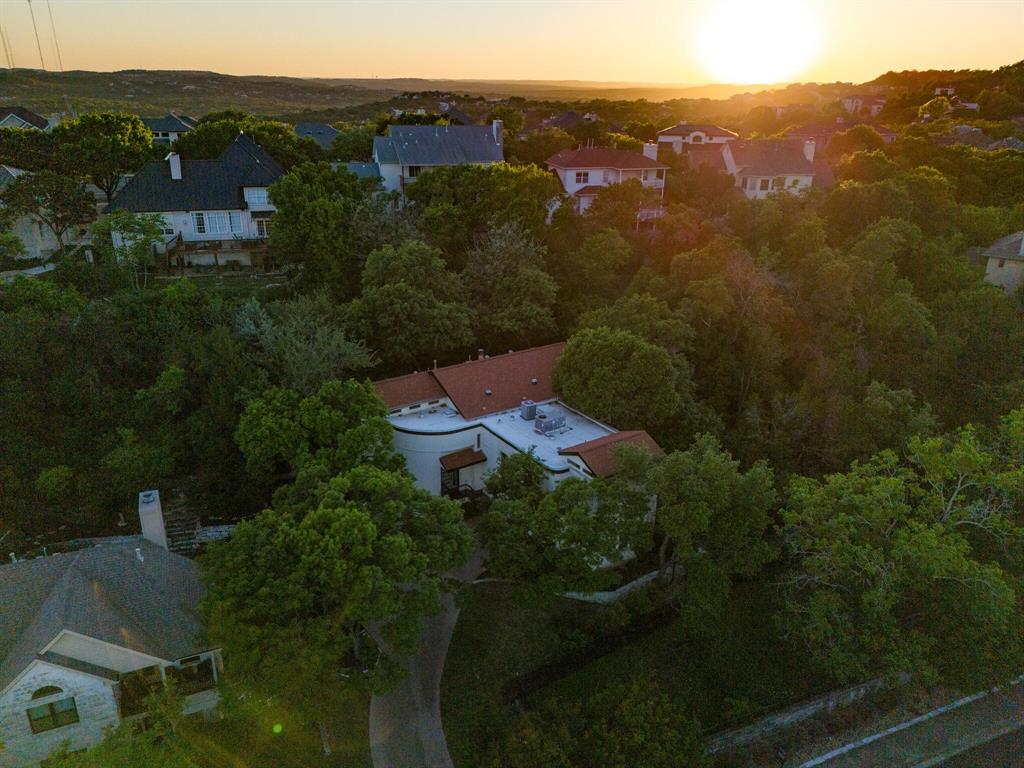Audio narrative 
Description
Custom Zen Oasis in the Heart of Northwest Hills! This custom zen oasis nestled on a hilltop is your private escape from the stresses of modern life. This custom contemporary home is beautifully designed to take the fullest advantage of the natural beauty of the 1/2 acre setting with nature views from almost every window. As you enter this one-of-a-kind home, the custom architectural design strikes a sense of beauty and grace. Some of the unique architectural features are the grand natural stone staircase, soaring ceilings, rounded corners and high-end Craftsman-styled windows and doors. The open floorplan makes it the perfect home to entertain your family and friends with its multiple inside and outside party spaces. Every bedroom having its own bathroom making it perfect to entertain overnight guests! This versatile home is both an entertainers dream and a serene sanctuary! The downstairs bedroom and full bath would make either a perfect quiet office or out of town guest suite. This home also features a downstairs game-room, workout room, and endless pool. The living spaces exude a sense of light, space, and beauty with their towering open ceilings, gorgeous sunroom overlooking the backyard sanctuary, and walls of high-end windows and doors. The gourmet kitchen is breathtaking with its black leather granite counters, striking Viking range hood, Bosch range and dishwasher, and luxurious custom cabinets. The breakfast room is almost a sunroom as well with its walls of windows. The master bath retreat features custom transom windows, jetted tub, and glass enclosed shower. The backyard sanctuary includes multiple areas to entertain family and friends or just unwind and absorb the beauty and nature around in a totally private setting. Imagine having coffee in the morning in your own zen retreat tucked away from the sounds and sights of the city, but only 10 minutes from Downtown. 1 bay of garage is currently used as a media room. Easy to convert back.
Rooms
Interior
Exterior
Lot information
View analytics
Total views

Property tax

Cost/Sqft based on tax value
| ---------- | ---------- | ---------- | ---------- |
|---|---|---|---|
| ---------- | ---------- | ---------- | ---------- |
| ---------- | ---------- | ---------- | ---------- |
| ---------- | ---------- | ---------- | ---------- |
| ---------- | ---------- | ---------- | ---------- |
| ---------- | ---------- | ---------- | ---------- |
-------------
| ------------- | ------------- |
| ------------- | ------------- |
| -------------------------- | ------------- |
| -------------------------- | ------------- |
| ------------- | ------------- |
-------------
| ------------- | ------------- |
| ------------- | ------------- |
| ------------- | ------------- |
| ------------- | ------------- |
| ------------- | ------------- |
Mortgage
Subdivision Facts
-----------------------------------------------------------------------------

----------------------
Schools
School information is computer generated and may not be accurate or current. Buyer must independently verify and confirm enrollment. Please contact the school district to determine the schools to which this property is zoned.
Assigned schools
Nearby schools 
Noise factors

Source
Nearby similar homes for sale
Nearby similar homes for rent
Nearby recently sold homes
3909 Edwards Mountain Dr, Austin, TX 78731. View photos, map, tax, nearby homes for sale, home values, school info...









































