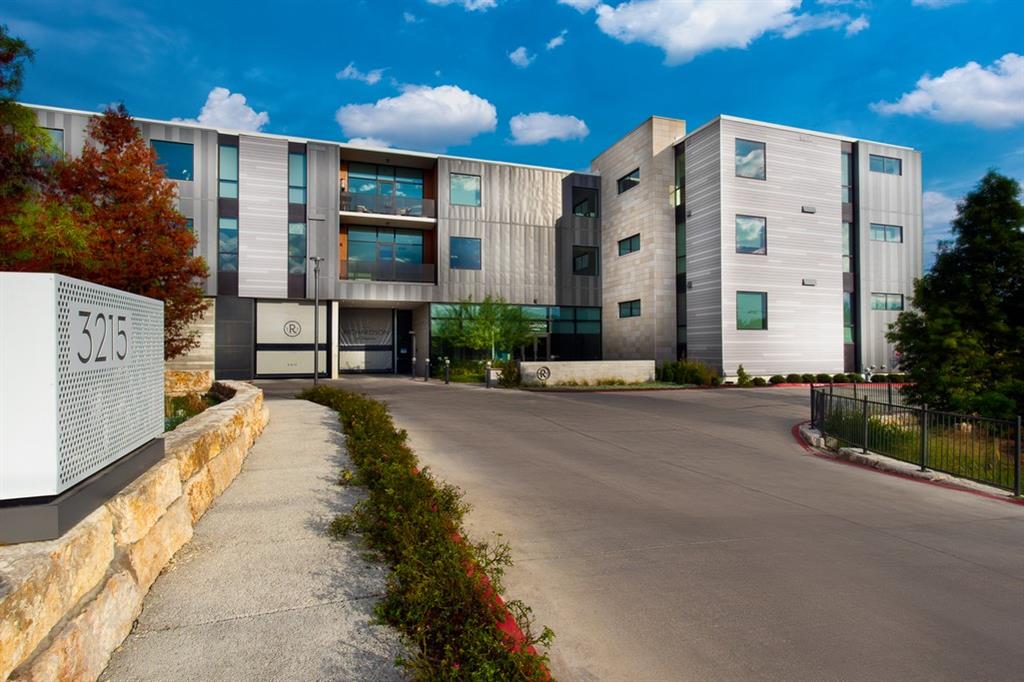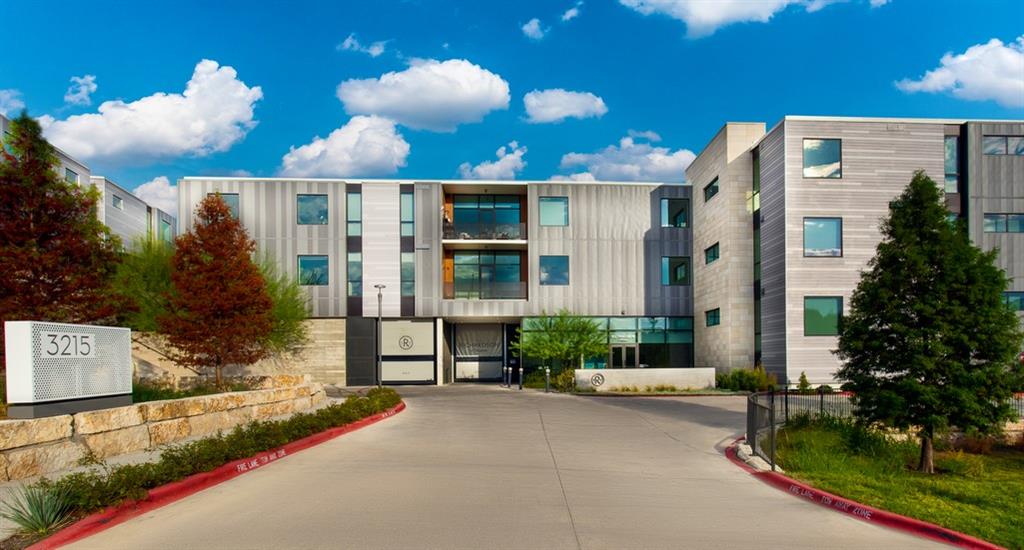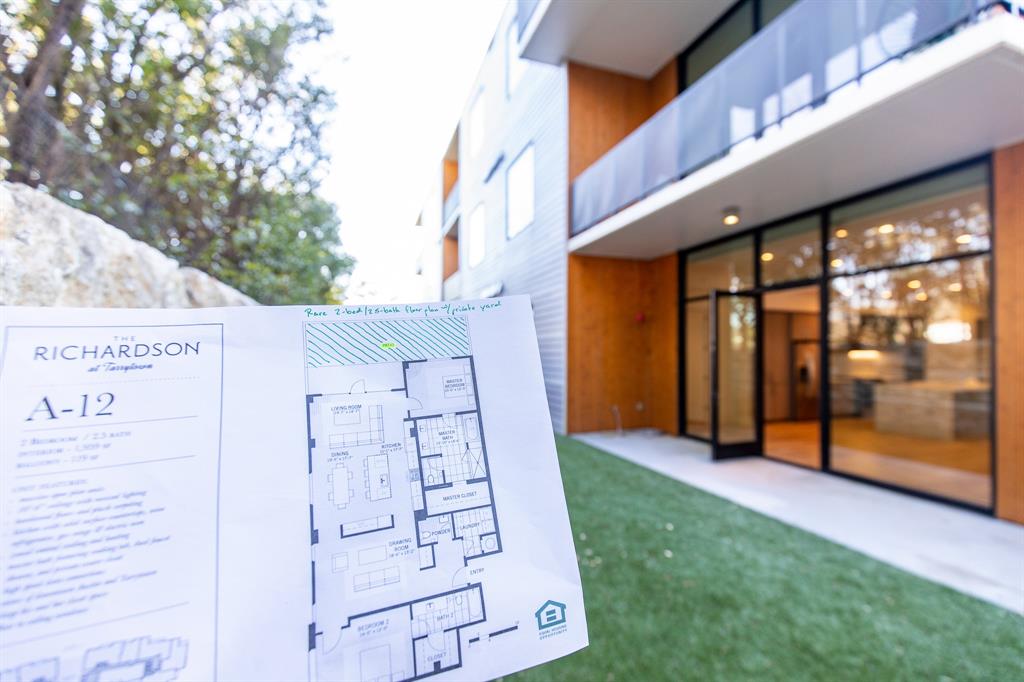Audio narrative 
Description
Welcome to Luxury living at The Richardson at Tarrytown! The Richardson is a boutique 27-unit community built to high rise specs. Amenities include: Club Room, Conference Room, Fitness Room, dog wash station, dog park, dry cleaning service, Luxor package delivery service, bicycle storage, outdoor fireplace, heated pool, and outdoor kitchen with gas grill! Optional amenities include: climate-controlled wine storage, parking garage storage, and reserved parking. A-12 is a spacious 2-bed/2.5-bath floor plan located on the 1st floor with a private fenced yard (only 3 units have this feature). Open concept living/kitchen/dinning areas with 10'5" ceilings, LED recessed lighting, floor to ceiling balcony windows! Chef's kitchen includes: stainless steel appliances, large Quartz countertops, and built-in wine chiller! Spa-inspired master bathrooms with spacious glass-enclosed showers, rain water showerheads & supplementary shower sprayer. Hardwood flooring throughout kitchen, living rooms, master bedrooms, powder rooms, and studies. Custom tile flooring in bathrooms, carpeted guest rooms and closets. Private balconies featuring exterior electrical outlets and water spigots. Electronic keyless front door entry system. Energy efficient multizone HVAC systems allow residents to vary temperature by zone. Energy efficient windows with manual solar shades. Convenient Tarrytown location provides easy access to MoPac, Downtown, Zilker park, Lake Austin, Medical District, local restaurants, shopping and entertainment!
Interior
Exterior
Rooms
Lot information
Additional information
*Disclaimer: Listing broker's offer of compensation is made only to participants of the MLS where the listing is filed.
Lease information
View analytics
Total views

Down Payment Assistance
Subdivision Facts
-----------------------------------------------------------------------------

----------------------
Schools
School information is computer generated and may not be accurate or current. Buyer must independently verify and confirm enrollment. Please contact the school district to determine the schools to which this property is zoned.
Assigned schools
Nearby schools 
Noise factors

Source
Nearby similar homes for sale
Nearby similar homes for rent
Nearby recently sold homes
Rent vs. Buy Report
3215 Exposition Blvd A-12, Austin, TX 78703. View photos, map, tax, nearby homes for sale, home values, school info...


















