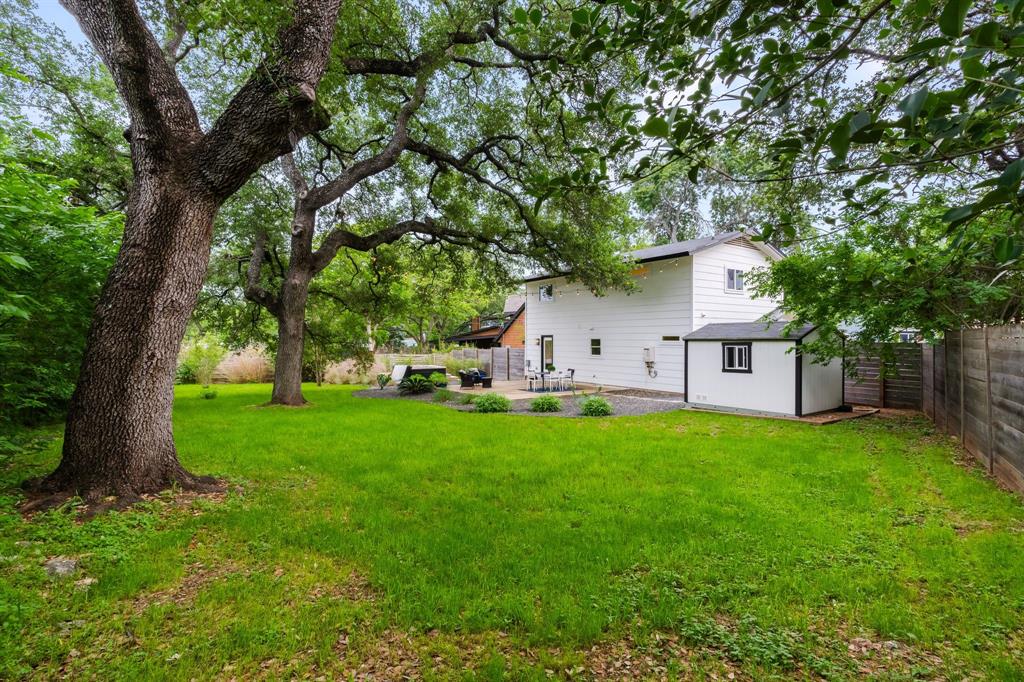Audio narrative 
Description
Welcome to 3200 Overcup Oak Dr, a modern and lovely 4-bedroom, 2.5-bathroom home in the heart of 78704 and zoned for Zilker Elementary. This rare .25 acre property features a lush and private backyard set under a shaded tree canopy, including a custom-built outdoor spa and oversized patio for lounging and dining. Inside you’ll find 1,693 square feet of fully renovated living space. The open floor plan seamlessly connects the living, dining, and kitchen areas, creating an inviting space for relaxation and entertainment. The spacious kitchen features quartz countertops, ample storage space and modern appliances. The main floor primary bedroom is a tranquil retreat for convenient single-floor living. Enjoy two closets, a spacious ensuite bathroom and large walk-in shower. Upstairs, three additional bedrooms offer flexibility along with a shared bathroom, laundry room and generous closet space. The backyard is awe-inspiring with a private park-like feel. 200-year-old oak trees and native landscaping provide a calming backdrop to an outdoor shower, cold plunge pool, and seven-seat hot tub, offering an unparalleled daily spa ritual right at home. Bistro lighting and an oversized patio create an ideal dining/entertainment space with an easy indoor/outdoor flow from the kitchen. Other thoughtful upgrades include a whole house water filter, water softener, and reverse osmosis drinking water system. All attic spaces have been weatherize/spray foam insulated for energy efficiency, and a whole-house dehumidifier promises a comfortable and cool summer. The property sits on a large lot at the end of a cul de sac backing up to a quiet neighborhood street. The unique location and lot size provide ample opportunity to add one or multiple ADUs with private driveway access via Lightsey Rd. Enjoy a quiet and tucked away friendly neighborhood setting yet just minutes to Loro, Radio, Cosmic, ABGB, Bouldin Acres, and several other quintessential Austin favorites.
Interior
Exterior
Rooms
Lot information
View analytics
Total views

Property tax

Cost/Sqft based on tax value
| ---------- | ---------- | ---------- | ---------- |
|---|---|---|---|
| ---------- | ---------- | ---------- | ---------- |
| ---------- | ---------- | ---------- | ---------- |
| ---------- | ---------- | ---------- | ---------- |
| ---------- | ---------- | ---------- | ---------- |
| ---------- | ---------- | ---------- | ---------- |
-------------
| ------------- | ------------- |
| ------------- | ------------- |
| -------------------------- | ------------- |
| -------------------------- | ------------- |
| ------------- | ------------- |
-------------
| ------------- | ------------- |
| ------------- | ------------- |
| ------------- | ------------- |
| ------------- | ------------- |
| ------------- | ------------- |
Down Payment Assistance
Mortgage
Subdivision Facts
-----------------------------------------------------------------------------

----------------------
Schools
School information is computer generated and may not be accurate or current. Buyer must independently verify and confirm enrollment. Please contact the school district to determine the schools to which this property is zoned.
Assigned schools
Nearby schools 
Noise factors

Source
Nearby similar homes for sale
Nearby similar homes for rent
Nearby recently sold homes
3200 Overcup Oak Dr, Austin, TX 78704. View photos, map, tax, nearby homes for sale, home values, school info...









































