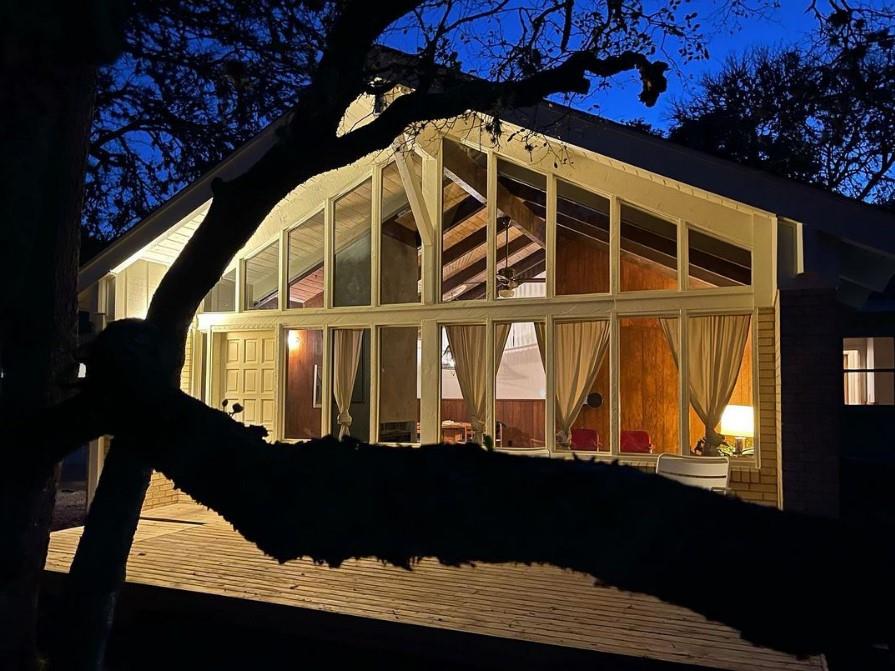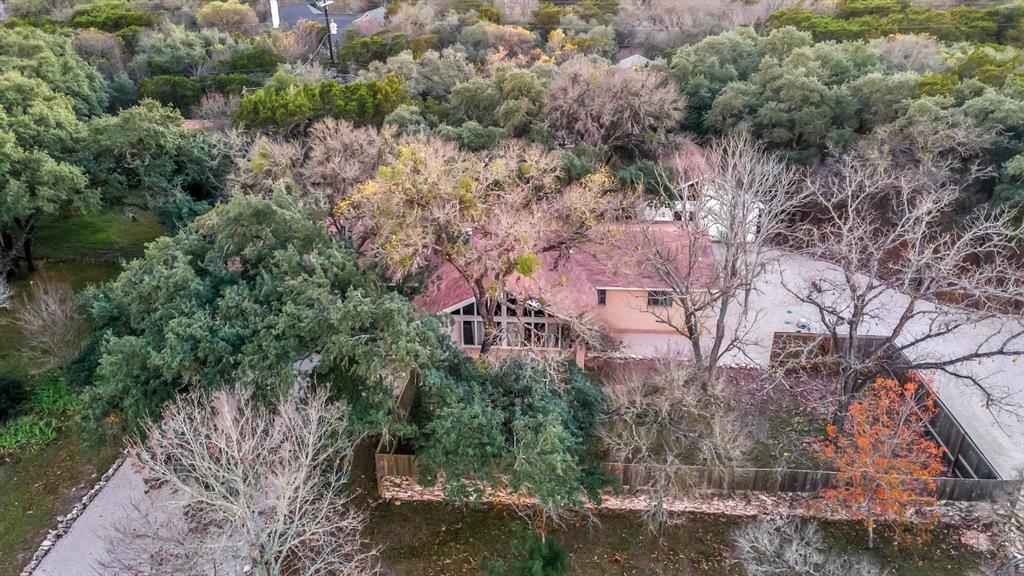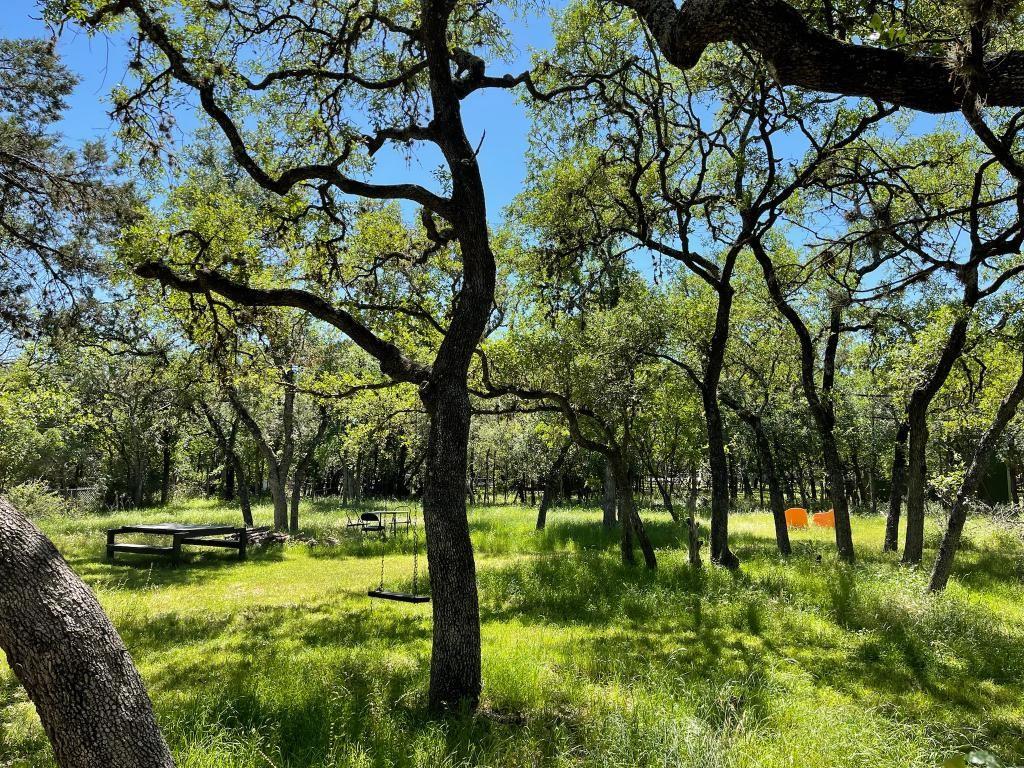Audio narrative 
Description
Nestled on a sprawling 1.3-acre property, Casa San Rogers is a testament to the architectural brilliance of Mr. Rogers, an art professor at Texas State University, inspirated from the iconic designs of Frank Lloyd Wright. This residence provides a unique opportunity to immerse oneself in art and natural surroundings. A true example of modern living with a hint of mid-century allure, Casa San Rogers boasts attention to detail. Spanning over 2,600 sqft between the main house and the apartment, this haven comprises four bedrooms and three bathrooms, providing a sanctuary for every aspect of life. Once bustling with creativity as an art gallery, this spacious apartment on the property currently lends itself perfectly as an Accessory Dwelling Unit (ADU), enriching the eclectic ambiance of Casa San Rogers. As you step inside, you're greeted by luxury seamlessly woven into timeless design. Whether it's the detached apartment or the carefully curated front yard deck, every corner invites you to experience the art of conscious living. Beyond being just a home, Casa San Rogers serves as a canvas for your dreams, perfectly situated in the heart of San Marcos, TX. Here, you're close to essential conveniences yet surrounded by tranquility. With Austin, Wimberley, New Braunfels, San Antonio, and other nearby cities within reach, Casa San Rogers presents a harmonious blend of accessibility and escapism.
Interior
Exterior
Rooms
Lot information
Additional information
*Disclaimer: Listing broker's offer of compensation is made only to participants of the MLS where the listing is filed.
View analytics
Total views

Property tax

Cost/Sqft based on tax value
| ---------- | ---------- | ---------- | ---------- |
|---|---|---|---|
| ---------- | ---------- | ---------- | ---------- |
| ---------- | ---------- | ---------- | ---------- |
| ---------- | ---------- | ---------- | ---------- |
| ---------- | ---------- | ---------- | ---------- |
| ---------- | ---------- | ---------- | ---------- |
-------------
| ------------- | ------------- |
| ------------- | ------------- |
| -------------------------- | ------------- |
| -------------------------- | ------------- |
| ------------- | ------------- |
-------------
| ------------- | ------------- |
| ------------- | ------------- |
| ------------- | ------------- |
| ------------- | ------------- |
| ------------- | ------------- |
Down Payment Assistance
Mortgage
Subdivision Facts
-----------------------------------------------------------------------------

----------------------
Schools
School information is computer generated and may not be accurate or current. Buyer must independently verify and confirm enrollment. Please contact the school district to determine the schools to which this property is zoned.
Assigned schools
Nearby schools 
Noise factors

Source
Nearby similar homes for sale
Nearby similar homes for rent
Nearby recently sold homes
305 Reimer Ave, San Marcos, TX 78666. View photos, map, tax, nearby homes for sale, home values, school info...





































