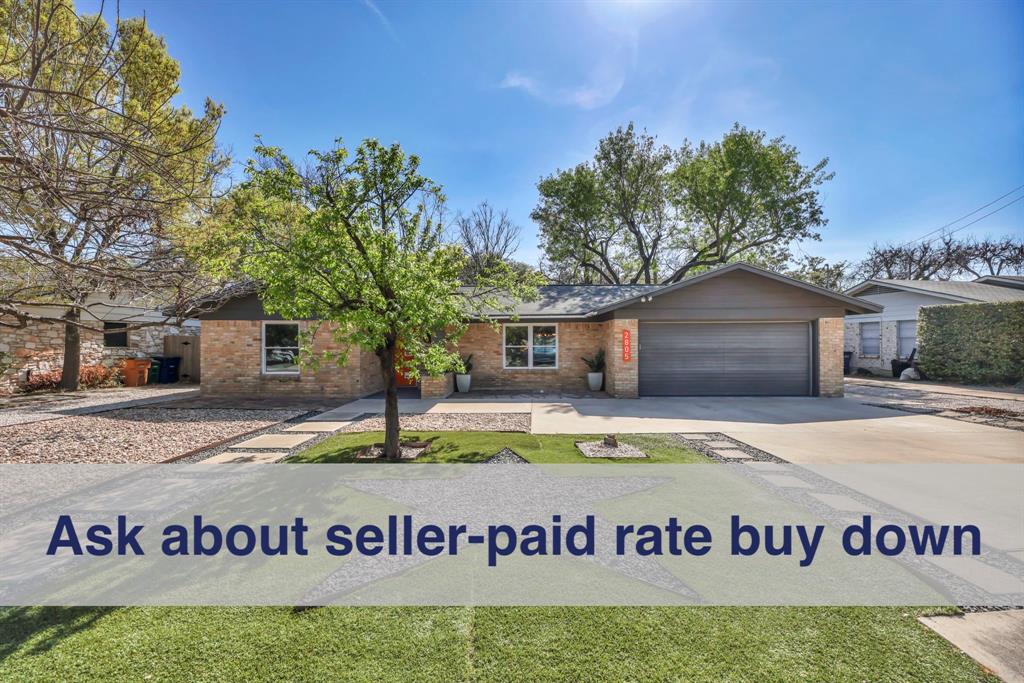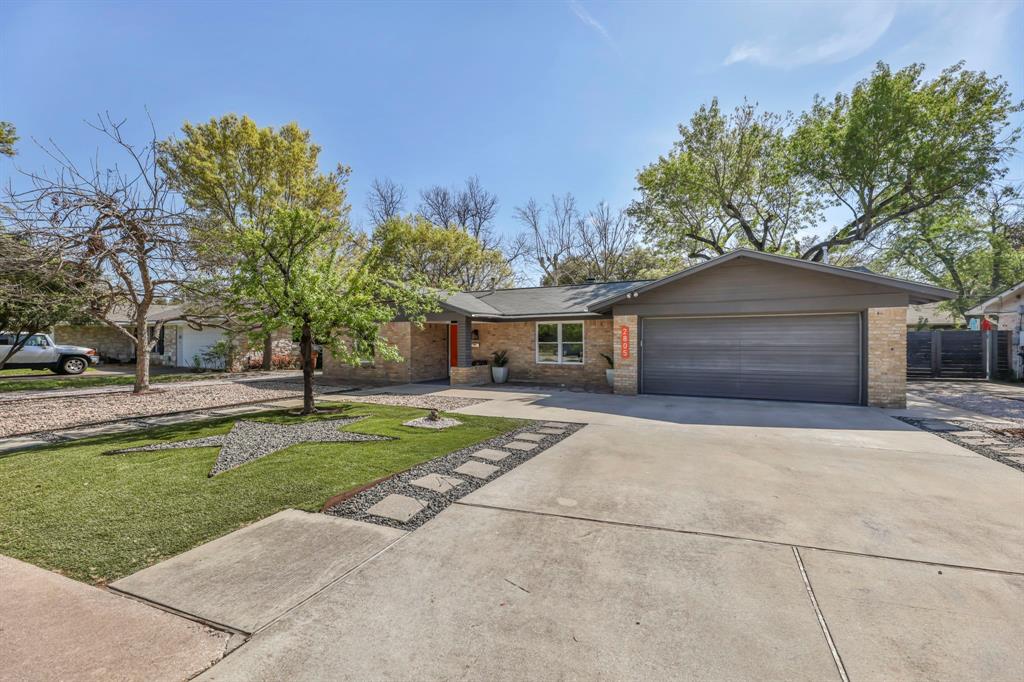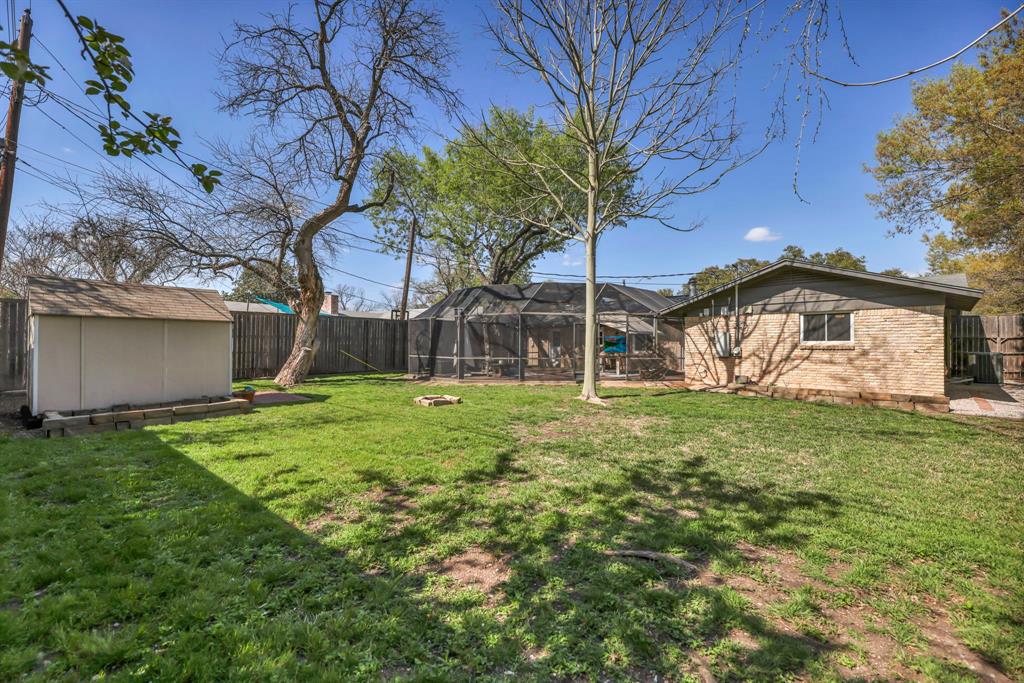Audio narrative 
Description
Motivated sellers! This designer mid-century modern home on a large lot within a peaceful cul-de-sac in the heart of Allandale invites you to experience tranquility and convenience with designer upgrades and an expansive outdoor living space. The fully remodeled master bath is a sanctuary of relaxation, featuring a wet room with soaking tub, thoughtfully designed custom cabinetry, and integrated Philips Hue lighting. Enjoy your own private backyard oasis in the 900-square-foot screened-in lanai, perfect for entertaining, gardening, or relaxing under the stars. This home boasts a brand-new variable-speed Trane HVAC system, accompanied by new ductwork for optimal air quality, climate control, and energy efficiency. The new garage opener with camera and led lighting integrates with Amazon Key for secure package delivery. In the family room a custom built board and batten wall seamlessly accommodates a 65” television, marrying style and functionality. See attached upgrades list for more information about this home’s thoughtful features. Tucked away on a cul de sac, the home is perfectly situated to enjoy convenient access to the neighborhood and a plethora of shopping and dining options. It’s just a short walk to Fresh Plus grocery store, District Kitchen+Cocktails, Jack Allen’s Kitchen, and many more restaurants. Shoal Creek biking is steps away, and the trails, picnic area, pool, and sports courts at Beverly Sheffield Park are just a few minutes by foot. Refrigerator, custom-mounted TV in board and batten wall, and outdoor mounted TV are negotiable.
Interior
Exterior
Rooms
Lot information
Additional information
*Disclaimer: Listing broker's offer of compensation is made only to participants of the MLS where the listing is filed.
View analytics
Total views

Property tax

Cost/Sqft based on tax value
| ---------- | ---------- | ---------- | ---------- |
|---|---|---|---|
| ---------- | ---------- | ---------- | ---------- |
| ---------- | ---------- | ---------- | ---------- |
| ---------- | ---------- | ---------- | ---------- |
| ---------- | ---------- | ---------- | ---------- |
| ---------- | ---------- | ---------- | ---------- |
-------------
| ------------- | ------------- |
| ------------- | ------------- |
| -------------------------- | ------------- |
| -------------------------- | ------------- |
| ------------- | ------------- |
-------------
| ------------- | ------------- |
| ------------- | ------------- |
| ------------- | ------------- |
| ------------- | ------------- |
| ------------- | ------------- |
Down Payment Assistance
Mortgage
Subdivision Facts
-----------------------------------------------------------------------------

----------------------
Schools
School information is computer generated and may not be accurate or current. Buyer must independently verify and confirm enrollment. Please contact the school district to determine the schools to which this property is zoned.
Assigned schools
Nearby schools 
Noise factors

Source
Nearby similar homes for sale
Nearby similar homes for rent
Nearby recently sold homes
2805 Silverway Dr, Austin, TX 78757. View photos, map, tax, nearby homes for sale, home values, school info...






























