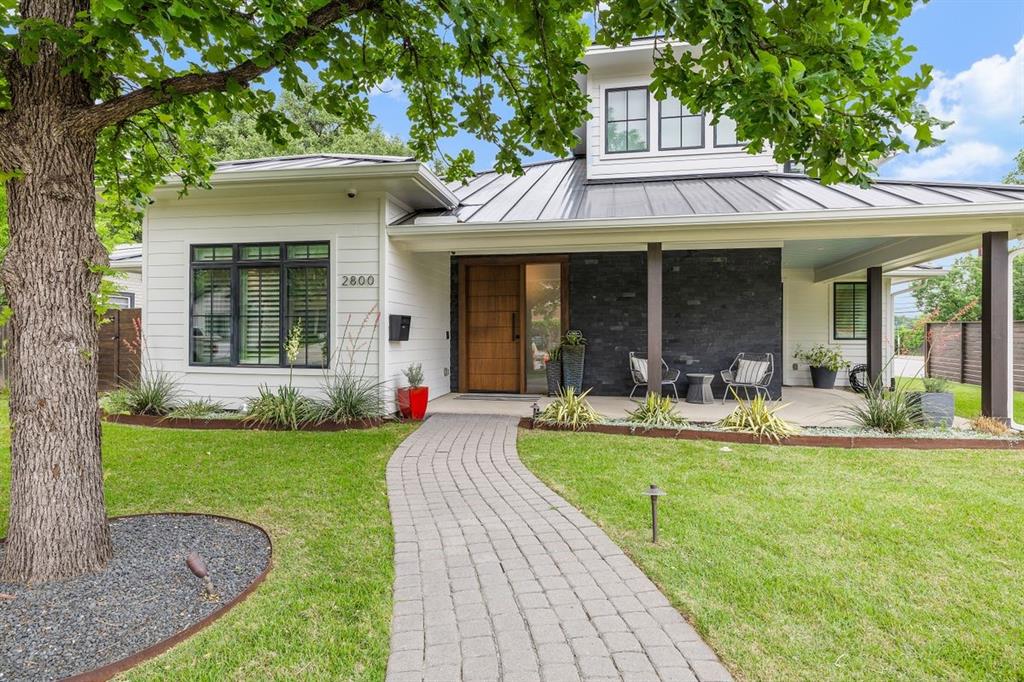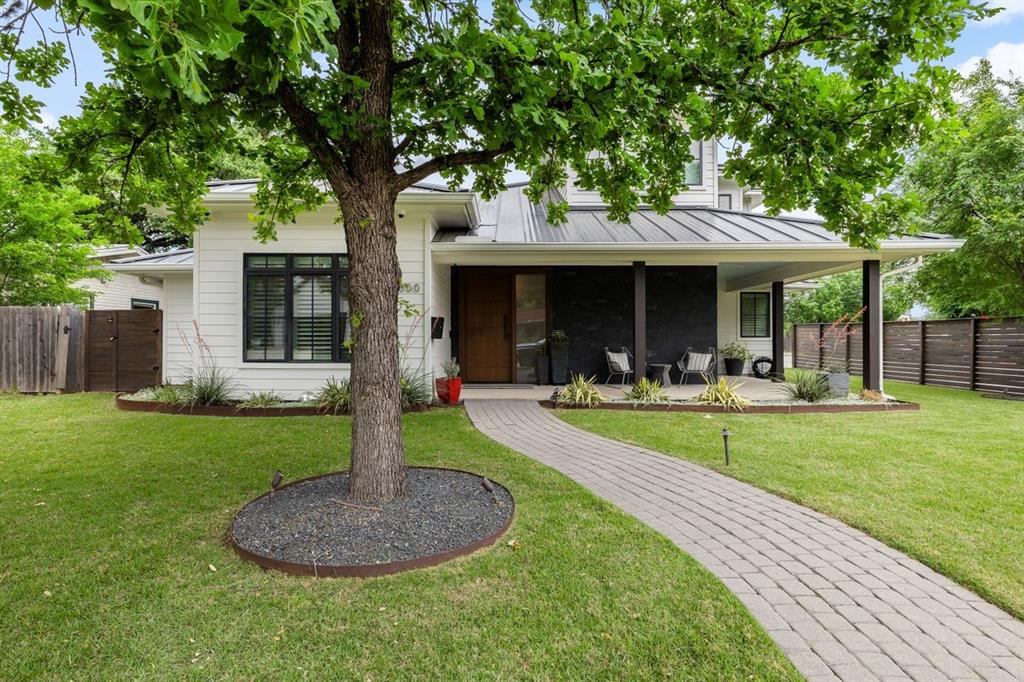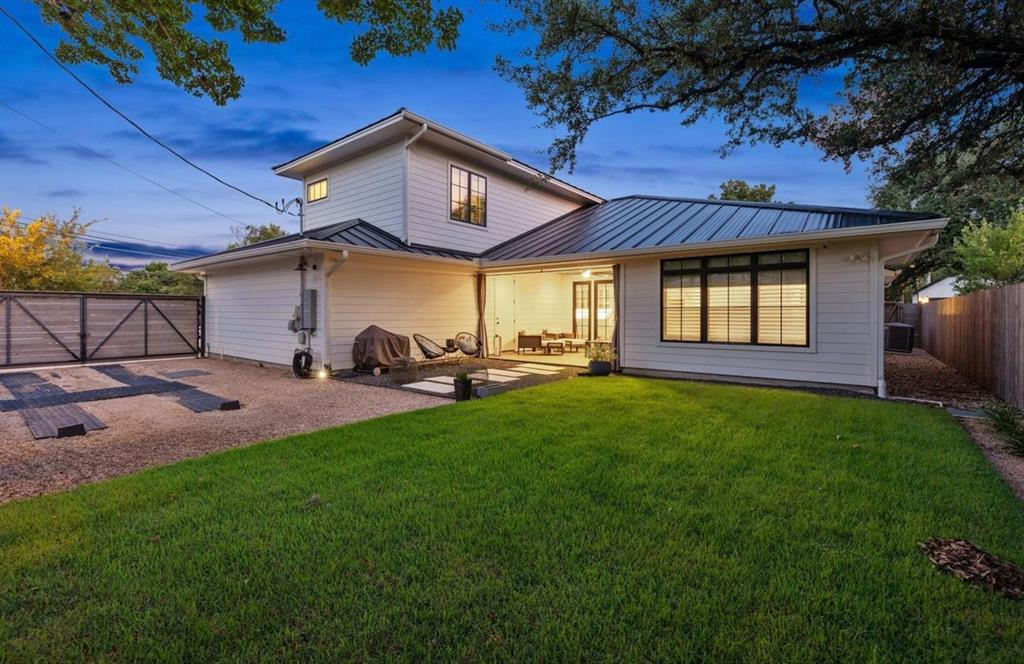Audio narrative 
Description
Welcome to your dream home where luxury meets convenience at every turn. Perfectly nestled in Highland Village, this modern touch on classic farmhouse architecture offers both style and functionality, and is part of Highland Park Elementary School district, making it a rare find. This stunning property boasts a plethora of high-end features and meticulous customizations that elevate the living experience to new heights. Equipped with top-of-the-line Thermador appliances and with the most exquisite finishes, this kitchen is a chef's delight. Prepare culinary masterpieces and enjoy pure, filtered water with an RO drinking water system. Indulge in luxury in the primary bedroom featuring contrast color walls and a beautifully tiled accent wall in the primary bathroom. From custom steel stairway handrails to Hunter Douglas shutters, and motorized shades and screens; every detail has been carefully curated to offer unparalleled comfort and luxury. Experience outdoor living at its finest with a power patio screen enclosure, custom landscape lighting, and a 72” patio fan. Entertain guests or simply soak up the sun in your private sanctuary. Enjoy the convenience of managing your home's security and energy efficiency from anywhere, anytime with the home’s smart features. Stay connected and in control with SmartThings exterior lighting control, Alarm.com DCS system, and Nest thermostats. From a ChargePoint EV charger to a whole house UV-C LED air purifier, this home is designed with sustainability in mind. This home has been meticulously maintained. Don't miss this opportunity to own a truly exceptional property that exceeds expectations in every way.
Interior
Exterior
Rooms
Lot information
Additional information
*Disclaimer: Listing broker's offer of compensation is made only to participants of the MLS where the listing is filed.
View analytics
Total views

Mortgage
Subdivision Facts
-----------------------------------------------------------------------------

----------------------
Schools
School information is computer generated and may not be accurate or current. Buyer must independently verify and confirm enrollment. Please contact the school district to determine the schools to which this property is zoned.
Assigned schools
Nearby schools 
Noise factors

Source
Nearby similar homes for sale
Nearby similar homes for rent
Nearby recently sold homes
2800 W Fresco Dr, Austin, TX 78731. View photos, map, tax, nearby homes for sale, home values, school info...









































