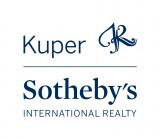Audio narrative 
Description
Amazing opportunity in the heart of Tarrytown! **No showings till May 1 due to tenants** This incredible value at $538/ft is tailored for those who have just a bit of vision, have the appetite to take on a slight cosmetic lift, willing to move quick and look extremely smart in the end. ONLY AVAILABLE FOR SALE TILL MID-MAY. Sellers will make cosmetic changes themselves after mid-May if no contract and re-list at much higher price, likely $2.9m-$3M. The home has already been remodeled down to studs with a range of incredible materials such as custom walnut cabinetry, Calcutta & Arabascato marble counters, luxe steam shower and soaker tub, gorgeous light fixtures, Miele appliances, lovely butlers kitchen with wine fridge, wide plank wood floors throughout, custom windows/doors and so much more. $100k in cosmetics improvements is the last mile to make it a $3M home. Super flexible and unique floorplan for evolving families. One large ensuite bedroom down + office and open living/kitchen/dining on first floor. Primary suite, an ensuite bedroom and 2nd living area (which could be converted to a 5th bedroom) are on second floor. The third floor offers a huge bedroom + full bath and two flex areas (perfect for 2nd office space AND a workout space or cool kids space). Every bedroom is generously sized with plentiful storage/closets. You'll love the nice sized back yard that could be taken to the next level with a great deck and pool (see proposals by Cody Pools). Austin's market has bottomed, seize this opportunity today!
Interior
Exterior
Rooms
Lot information
Additional information
*Disclaimer: Listing broker's offer of compensation is made only to participants of the MLS where the listing is filed.
View analytics
Total views

Property tax

Cost/Sqft based on tax value
| ---------- | ---------- | ---------- | ---------- |
|---|---|---|---|
| ---------- | ---------- | ---------- | ---------- |
| ---------- | ---------- | ---------- | ---------- |
| ---------- | ---------- | ---------- | ---------- |
| ---------- | ---------- | ---------- | ---------- |
| ---------- | ---------- | ---------- | ---------- |
-------------
| ------------- | ------------- |
| ------------- | ------------- |
| -------------------------- | ------------- |
| -------------------------- | ------------- |
| ------------- | ------------- |
-------------
| ------------- | ------------- |
| ------------- | ------------- |
| ------------- | ------------- |
| ------------- | ------------- |
| ------------- | ------------- |
Mortgage
Subdivision Facts
-----------------------------------------------------------------------------

----------------------
Schools
School information is computer generated and may not be accurate or current. Buyer must independently verify and confirm enrollment. Please contact the school district to determine the schools to which this property is zoned.
Assigned schools
Nearby schools 
Noise factors

Source
Nearby similar homes for sale
Nearby similar homes for rent
Nearby recently sold homes
2704 Cherry Ln, Austin, TX 78703. View photos, map, tax, nearby homes for sale, home values, school info...










































